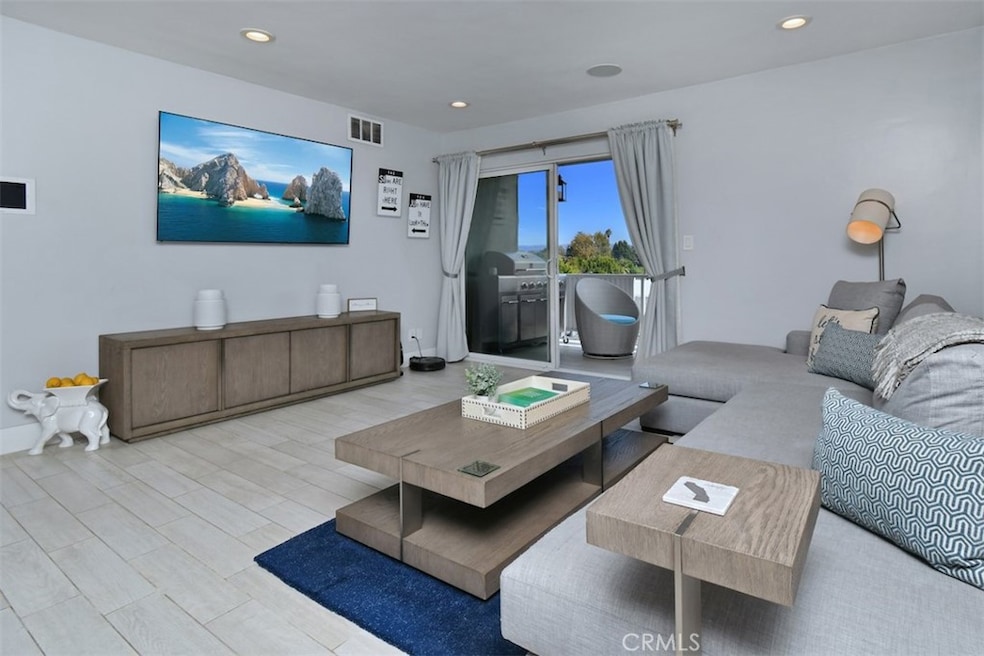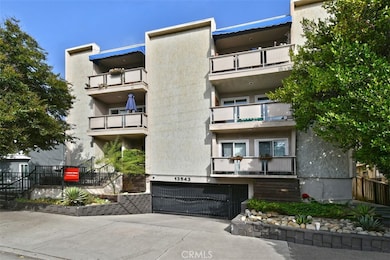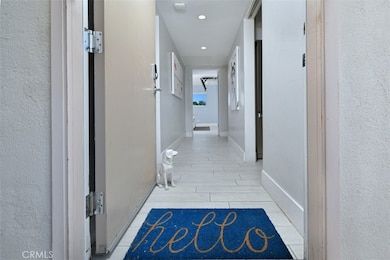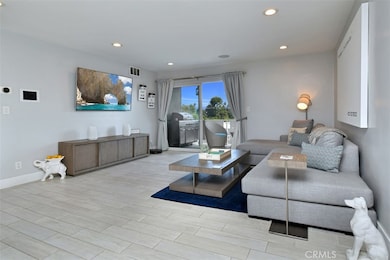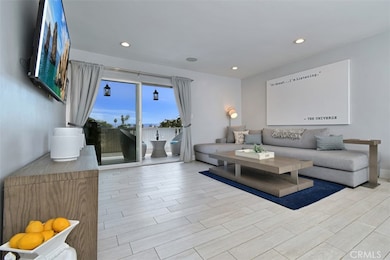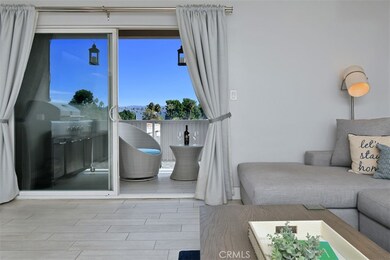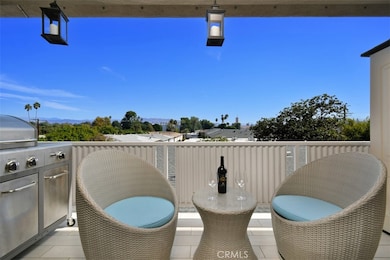13543 Moorpark St Unit 15 Sherman Oaks, CA 91423
Estimated payment $3,832/month
Highlights
- 24-Hour Security
- Gated Parking
- Updated Kitchen
- Ulysses S. Grant Senior High School Rated A-
- Panoramic View
- Open Floorplan
About This Home
Located in the heart of Sherman Oaks, just one block from Ventura Boulevard, this stunning, modern, top floor condo offers a beautifully upgraded turnkey interior with sweeping views from every window. Tucked away at the back of a small, quiet complex, this smart home spares no expense in design or comfort. Refined with exceptional attention to detail, the open-concept floor plan features a spacious living and dining area adjacent to a chic gourmet kitchen. Highlights include quartz countertops, a glass subway tile backsplash, and premium appliances Viking stove and built-in microwave, Bosch dishwasher, and accent wood paneling. Custom all wood Schuler soft-close cabinetry and a large island with counter seating complete the space. The living room opens to an oversized balcony overlooking the Valley, ideal for relaxing or entertaining. Smart features abound, including recessed lighting on dimmers, a Control4 system with built-in speakers throughout and a Nest thermostat. The designer bathrooms feature imported Mexican concrete tiles, while the primary suite offers a luxurious retreat with dual sinks, a soaking tub beneath a statement light fixture, a heated towel rack, and a spacious walk-in shower. Built-in closets provide ample storage and style. Additional touches include a custom bar with Viking wine fridge, central HVAC, and durable high-end ceramic tile flooring throughout. Perfectly located near Sherman Oaks’ best restaurants, cafés, and boutiques, this sophisticated top-floor condo blends modern luxury with everyday convenience, a truly special place to call home.
Listing Agent
Berkshire Hathaway HomeServices California Properties Brokerage Phone: 818-516-1546 License #01361053 Listed on: 10/29/2025

Property Details
Home Type
- Condominium
Est. Annual Taxes
- $5,074
Year Built
- Built in 1956 | Remodeled
Lot Details
- 1 Common Wall
- Wood Fence
- Block Wall Fence
- Landscaped
HOA Fees
- $510 Monthly HOA Fees
Parking
- 1 Car Garage
- Parking Available
- Garage Door Opener
- Gated Parking
- Parking Lot
Property Views
- Panoramic
- City Lights
- Mountain
- Valley
Home Design
- Traditional Architecture
- Entry on the 1st floor
- Turnkey
Interior Spaces
- 670 Sq Ft Home
- 1-Story Property
- Open Floorplan
- Wired For Sound
- Built-In Features
- Bar
- Recessed Lighting
- Low Emissivity Windows
- Family Room Off Kitchen
- Living Room
- Living Room Balcony
- Formal Dining Room
- Tile Flooring
- Laundry Room
Kitchen
- Updated Kitchen
- Open to Family Room
- Eat-In Kitchen
- Breakfast Bar
- Convection Oven
- Electric Oven
- Electric Cooktop
- Range Hood
- Microwave
- Dishwasher
- Kitchen Island
- Quartz Countertops
- Self-Closing Drawers and Cabinet Doors
- Disposal
- Instant Hot Water
Bedrooms and Bathrooms
- 1 Main Level Bedroom
- Dual Vanity Sinks in Primary Bathroom
- Low Flow Toliet
- Bathtub
- Separate Shower
- Exhaust Fan In Bathroom
Home Security
- Security Lights
- Smart Home
Outdoor Features
- Covered Patio or Porch
- Rain Gutters
Additional Features
- Suburban Location
- Central Heating and Cooling System
Listing and Financial Details
- Tax Lot 1
- Tax Tract Number 34677
- Assessor Parcel Number 2360004118
- Seller Considering Concessions
Community Details
Overview
- Master Insurance
- 17 Units
- Moorpark Terrance HOA, Phone Number (877) 278-5598
- On Track HOA
- Valley
Amenities
- Laundry Facilities
Recreation
- Community Pool
Security
- 24-Hour Security
- Carbon Monoxide Detectors
- Fire and Smoke Detector
Map
Home Values in the Area
Average Home Value in this Area
Tax History
| Year | Tax Paid | Tax Assessment Tax Assessment Total Assessment is a certain percentage of the fair market value that is determined by local assessors to be the total taxable value of land and additions on the property. | Land | Improvement |
|---|---|---|---|---|
| 2025 | $5,074 | $422,446 | $327,630 | $94,816 |
| 2024 | $5,074 | $414,163 | $321,206 | $92,957 |
| 2023 | $4,975 | $406,043 | $314,908 | $91,135 |
| 2022 | $4,740 | $398,083 | $308,734 | $89,349 |
| 2021 | $4,681 | $390,279 | $302,681 | $87,598 |
| 2019 | $4,539 | $378,704 | $293,704 | $85,000 |
| 2018 | $4,522 | $371,280 | $287,946 | $83,334 |
| 2016 | $1,077 | $91,703 | $28,586 | $63,117 |
| 2015 | $1,061 | $90,326 | $28,157 | $62,169 |
| 2014 | $1,070 | $88,558 | $27,606 | $60,952 |
Property History
| Date | Event | Price | List to Sale | Price per Sq Ft | Prior Sale |
|---|---|---|---|---|---|
| 10/29/2025 10/29/25 | For Sale | $549,000 | +50.4% | $819 / Sq Ft | |
| 05/02/2017 05/02/17 | Sold | $365,000 | -6.2% | $545 / Sq Ft | View Prior Sale |
| 02/21/2017 02/21/17 | For Sale | $389,000 | -- | $581 / Sq Ft |
Purchase History
| Date | Type | Sale Price | Title Company |
|---|---|---|---|
| Grant Deed | $364,000 | California Title Company | |
| Interfamily Deed Transfer | -- | None Available | |
| Interfamily Deed Transfer | -- | Southland Title | |
| Interfamily Deed Transfer | -- | Benefit Land Title | |
| Individual Deed | $6,727 | Stewart Title | |
| Corporate Deed | $38,000 | -- |
Mortgage History
| Date | Status | Loan Amount | Loan Type |
|---|---|---|---|
| Open | $327,600 | New Conventional | |
| Previous Owner | $84,000 | Purchase Money Mortgage | |
| Previous Owner | $47,000 | No Value Available | |
| Previous Owner | $44,200 | No Value Available |
Source: California Regional Multiple Listing Service (CRMLS)
MLS Number: SR25249220
APN: 2360-004-118
- 13543 Moorpark St Unit 7
- 4454 Ventura Canyon Ave Unit 304
- 13453 Moorpark St
- 4405 Ventura Canyon Ave
- 4381 Ventura Canyon Ave Unit 4
- 36010 Ventura Canyon Ave
- 4546 Allott Ave
- 4477 Woodman Ave Unit 304
- 4226 Greenbush Ave
- 13331 Moorpark St Unit 206
- 13331 Moorpark St Unit 110
- 13331 Moorpark St Unit 319
- 13331 Moorpark St Unit 233
- 4216 Greenbush Ave
- 4616 Ventura Canyon Ave
- 4170 Sunnyslope Ave
- 4301 Fulton Ave Unit 301
- 4301 Fulton Ave Unit 303
- 4259 Fulton Ave Unit 103
- 4321 Matilija Ave Unit 1
- 4426 Ventura Canyon Ave Unit 204
- 13512 Moorpark St Unit 103
- 4454 Ventura Canyon Ave Unit 305
- 4346 Ventura Canyon Ave
- 4459 Ventura Canyon Ave Unit 1
- 4355 Ventura Canyon Ave Unit 103
- 13542 Valleyheart Dr N
- 13429 Moorpark St
- 4343 Ventura Canyon Ave Unit 103
- 4424 Woodman Ave Unit 101
- 4500 Woodman Ave
- 4427 Woodman Ave
- 4522 Woodman Ave Unit FL2-ID453
- 4522 Woodman Ave Unit FL2-ID452
- 4477 Woodman Ave Unit 207
- 4358 Mammoth Ave Unit 5
- 4458 Mammoth Ave
- 4338 Mammoth Ave
- 4513 Woodman Ave
- 4365 Mammoth Ave
