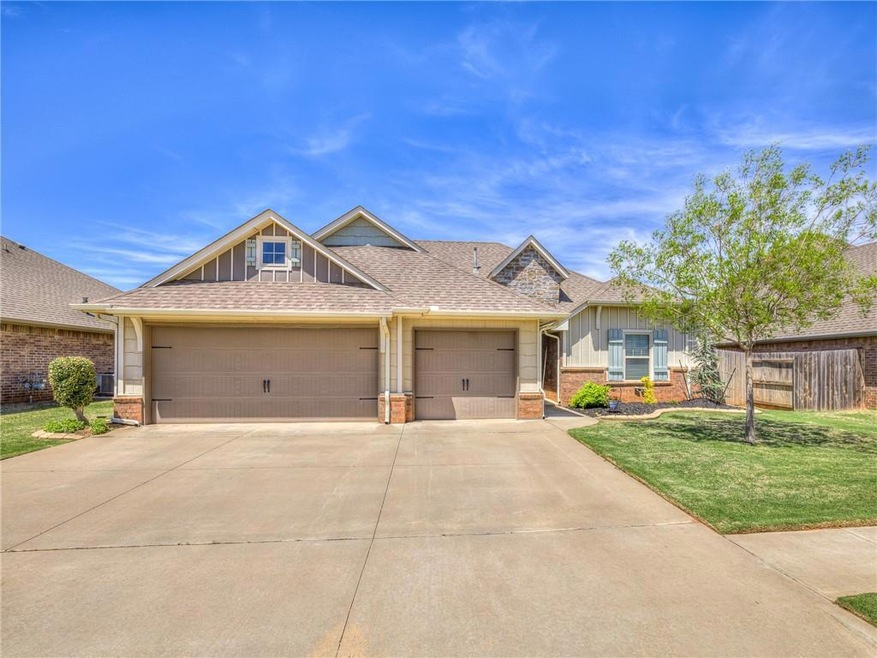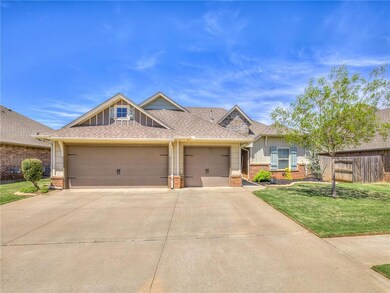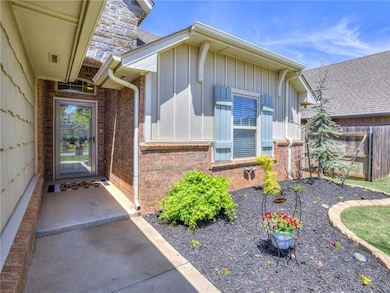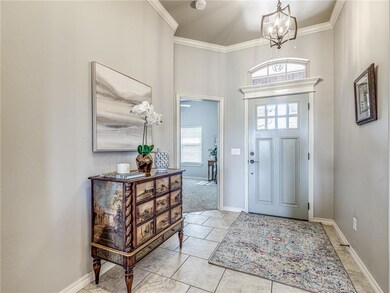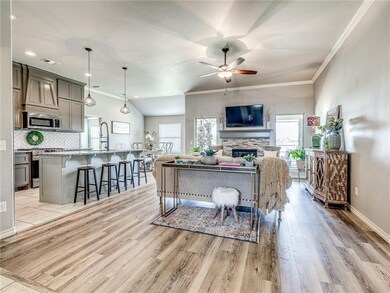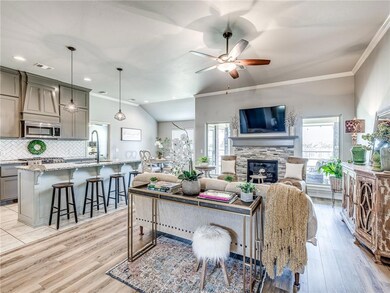
13545 Cobblestone Curve Rd Oklahoma City, OK 73142
Cobblestone NeighborhoodEstimated Value: $353,000 - $388,000
Highlights
- Traditional Architecture
- Whirlpool Bathtub
- 3 Car Attached Garage
- Spring Creek Elementary School Rated A
- Covered patio or porch
- Home Security System
About This Home
As of May 2023Shows like NEW! This beautiful home offers 4 bedrooms, or optional study with vaulted ceiling, two full bathrooms, abundant storage, 3-car garage, in-ground storm shelter, and large covered patio on greenbelt lot. The light-filled living room features a stacked stone gas fireplace with large mantle, flanked by over-sized windows. The open-concept kitchen and dining boasts cabinets to the ceiling, walk-in pantry, subway tile, designer pendant lights, granite counter tops, large island with seating, and adjoining dining with access to patio. On its on wing, the spacious primary bedroom includes tray ceiling detail and connects to the en suite with duel vanity, HGTV worthy shiplap wall with coordinating mirrors, walk-in shower, jetted tub and generous walk-in closet. The secondary bedrooms are a nice size with ample closet space. This gated community includes pool and park, located in sought-after Deer Creek school district, and minutes to turnpike, eateries, shopping, and entertainment!
Home Details
Home Type
- Single Family
Est. Annual Taxes
- $3,775
Year Built
- Built in 2016
Lot Details
- 7,841 Sq Ft Lot
- Southeast Facing Home
- Wood Fence
- Sprinkler System
HOA Fees
- $38 Monthly HOA Fees
Parking
- 3 Car Attached Garage
- Garage Door Opener
- Driveway
Home Design
- Traditional Architecture
- Pillar, Post or Pier Foundation
- Brick Frame
- Composition Roof
Interior Spaces
- 1,828 Sq Ft Home
- 1-Story Property
- Ceiling Fan
- Metal Fireplace
- Inside Utility
Kitchen
- Gas Oven
- Gas Range
- Free-Standing Range
- Microwave
- Dishwasher
Flooring
- Carpet
- Tile
- Vinyl
Bedrooms and Bathrooms
- 4 Bedrooms
- 2 Full Bathrooms
- Whirlpool Bathtub
Home Security
- Home Security System
- Fire and Smoke Detector
Outdoor Features
- Covered patio or porch
Schools
- Spring Creek Elementary School
- Deer Creek Intermediate School
- Deer Creek High School
Utilities
- Central Heating and Cooling System
- Programmable Thermostat
- Cable TV Available
Community Details
- Association fees include gated entry, greenbelt, pool, rec facility
- Mandatory home owners association
- Greenbelt
Listing and Financial Details
- Legal Lot and Block 28 / 002
Similar Homes in the area
Home Values in the Area
Average Home Value in this Area
Property History
| Date | Event | Price | Change | Sq Ft Price |
|---|---|---|---|---|
| 05/24/2023 05/24/23 | Sold | $340,000 | +1.5% | $186 / Sq Ft |
| 04/18/2023 04/18/23 | Pending | -- | -- | -- |
| 04/17/2023 04/17/23 | For Sale | $334,900 | +28.9% | $183 / Sq Ft |
| 06/30/2020 06/30/20 | Sold | $259,900 | 0.0% | $142 / Sq Ft |
| 06/01/2020 06/01/20 | Pending | -- | -- | -- |
| 05/29/2020 05/29/20 | Price Changed | $259,999 | -3.7% | $142 / Sq Ft |
| 04/08/2020 04/08/20 | For Sale | $269,999 | +16.4% | $148 / Sq Ft |
| 04/29/2016 04/29/16 | Sold | $232,040 | +0.9% | $129 / Sq Ft |
| 10/13/2015 10/13/15 | Pending | -- | -- | -- |
| 10/13/2015 10/13/15 | For Sale | $229,990 | -- | $128 / Sq Ft |
Tax History Compared to Growth
Tax History
| Year | Tax Paid | Tax Assessment Tax Assessment Total Assessment is a certain percentage of the fair market value that is determined by local assessors to be the total taxable value of land and additions on the property. | Land | Improvement |
|---|---|---|---|---|
| 2024 | $3,775 | $39,435 | $6,435 | $33,000 |
| 2023 | $3,775 | $29,700 | $5,036 | $24,664 |
| 2022 | $3,739 | $29,700 | $5,631 | $24,069 |
| 2021 | $3,663 | $29,700 | $6,177 | $23,523 |
| 2020 | $3,848 | $29,040 | $5,920 | $23,120 |
| 2019 | $3,794 | $28,270 | $5,611 | $22,659 |
| 2018 | $3,614 | $27,060 | $0 | $0 |
| 2017 | $3,516 | $26,289 | $5,208 | $21,081 |
| 2016 | $693 | $5,208 | $5,208 | $0 |
| 2015 | $86 | $655 | $655 | $0 |
| 2014 | $86 | $655 | $655 | $0 |
Agents Affiliated with this Home
-
Jenni Aguilar

Seller's Agent in 2023
Jenni Aguilar
ERA Courtyard Real Estate
(405) 388-6545
5 in this area
119 Total Sales
-
Justine De Vera-Burris

Buyer's Agent in 2023
Justine De Vera-Burris
Keller Williams Realty Elite
(405) 628-7414
1 in this area
39 Total Sales
-
Lesley Thomas

Seller's Agent in 2020
Lesley Thomas
Keller Williams Central OK ED
(405) 471-1771
3 in this area
133 Total Sales
-
B
Seller Co-Listing Agent in 2020
Brian Thomas
STK Realty LLC
(405) 414-5070
3 in this area
92 Total Sales
-
David Oliver

Buyer's Agent in 2020
David Oliver
Sage Sotheby's Realty
(405) 532-3800
1 in this area
213 Total Sales
-
Karen Blevins

Buyer's Agent in 2016
Karen Blevins
Chinowth & Cohen
(405) 420-1754
4 in this area
985 Total Sales
Map
Source: MLSOK
MLS Number: 1057965
APN: 211831320
- 8344 NW 137th St
- 8345 NW 137th St
- 8341 NW 137th St
- 8336 NW 138th Cir
- 8321 NW 137th St
- 8332 NW 139th Terrace
- 8309 NW 139th Terrace
- 8416 NW 130th St
- 8421 NW 130th Terrace
- 8109 NW 130th Place
- 8412 NW 142nd St
- 13208 MacKinac Island Dr
- 8332 NW 130th Cir
- 13100 Carriage Way
- 8341 NW 129th Ct
- 8408 NW 143rd Terrace
- 13216 Knight Island Dr
- 14312 Paddington Ave
- 12812 Cobblestone Curve Rd
- 13400 Emerald Island Dr
- 13545 Cobblestone Curve Rd
- 13541 Cobblestone Curve Rd
- 13553 Cobblestone Curve Rd
- 13537 Cobblestone Curve Rd
- 13544 Cobblestone Curve Rd
- 13548 Cobblestone Curve Rd
- 13557 Cobblestone Curve Rd
- 13533 Cobblestone Curve Rd
- 13552 Cobblestone Curve Rd
- 13561 Cobblestone Curve Rd
- 13556 Cobblestone Curve Rd
- 13529 Cobblestone Curve Rd
- 13521 Lancet Ln
- 13525 Lancet Ln
- 13521 Stonedale Dr
- 13560 Cobblestone Curve Rd
- 13529 Lancet Ln
- 13565 Cobblestone Curve Rd
- 13524 Cobblestone Curve Rd
- 13525 Cobblestone Curve Rd
