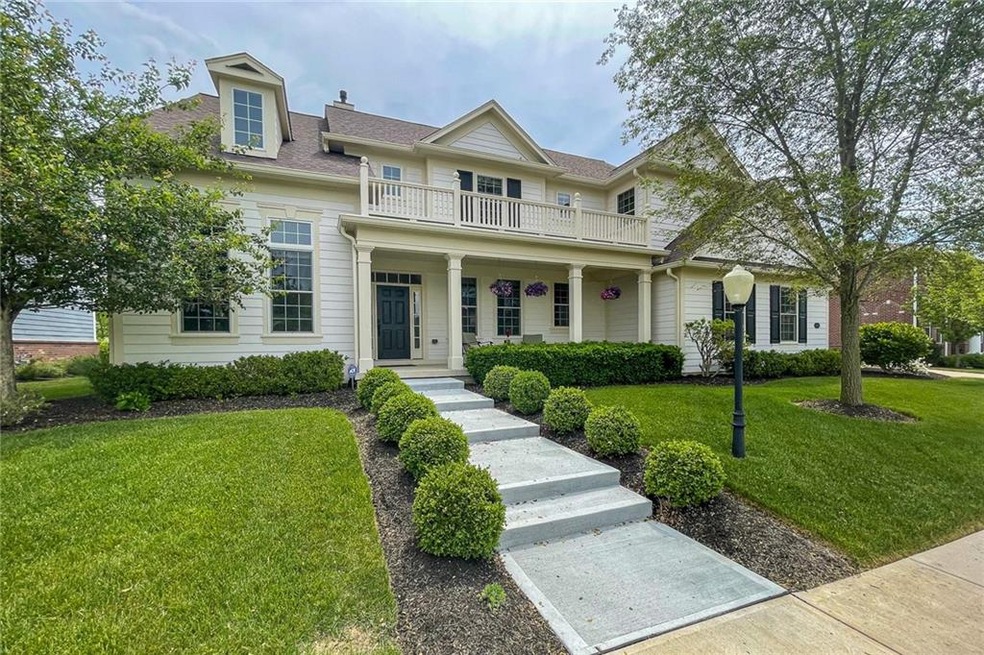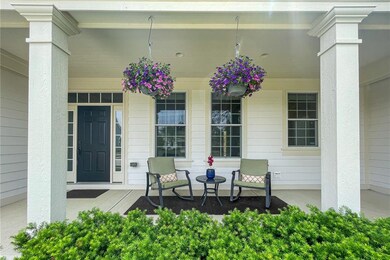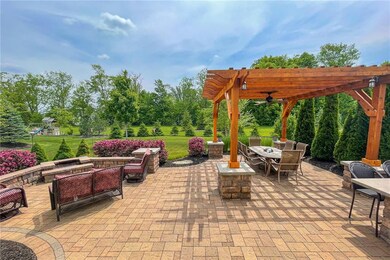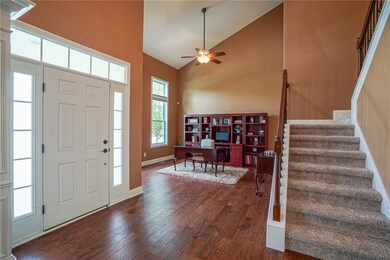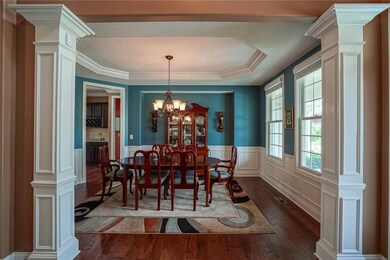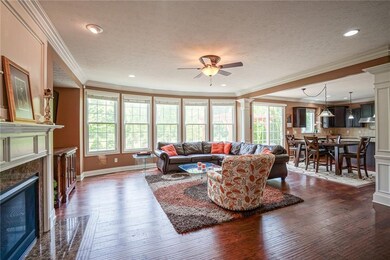
13547 Abercorn St Carmel, IN 46032
West Carmel NeighborhoodHighlights
- Colonial Architecture
- Deck
- Wood Flooring
- College Wood Elementary School Rated A+
- Vaulted Ceiling
- Formal Dining Room
About This Home
As of July 2021Expansive rooms w/eng hardwood flrs in extremely well-maintained 9 yrs young Home; Quality construction is evident w/high ceilings, front porch & MANY Upgrades/Addiitons.
Open concept w/FR/Dining/Kitchen & wall of windows/sliders to park-like yard. Guest Suite on 1st flr w/full bath & powder rm make this a versatile living space. 2nd Lvl w/4BRs & Loft. Basement - an open canvas, 6th Bedroom/Gym, full bath & storage. Ideal layout for work for home w/many office options.
Paver-patio w/covered pergola, fire-pit & cooking area/bar make this outdoor living space a dream come true! Yard is level, private & picturesque! Unpack your bags & start enjoying the community of VWC W/3 pools/tennis courts/gyms, walking trails, concerts & much more!
Last Agent to Sell the Property
Berkshire Hathaway Home License #RB16000737 Listed on: 06/03/2021

Last Buyer's Agent
Valerie Vaughn
Match House Realty Group LLC
Home Details
Home Type
- Single Family
Est. Annual Taxes
- $22
Year Built
- Built in 2012
HOA Fees
- $150 Monthly HOA Fees
Parking
- 3 Car Attached Garage
- Driveway
Home Design
- Colonial Architecture
- Cement Siding
- Concrete Perimeter Foundation
Interior Spaces
- 2-Story Property
- Tray Ceiling
- Vaulted Ceiling
- Gas Log Fireplace
- Window Screens
- Family Room with Fireplace
- Formal Dining Room
- Wood Flooring
- Finished Basement
- Sump Pump
- Fire and Smoke Detector
Kitchen
- Double Convection Oven
- Gas Cooktop
- Built-In Microwave
- Dishwasher
- Disposal
Bedrooms and Bathrooms
- 6 Bedrooms
- Walk-In Closet
Utilities
- Forced Air Heating and Cooling System
- Heating System Uses Gas
- Gas Water Heater
- Multiple Phone Lines
Additional Features
- Deck
- 0.39 Acre Lot
Community Details
- Association fees include clubhouse, exercise room, insurance, maintenance, parkplayground, pool, management, tennis court(s), walking trails
- Village Of Westclay Subdivision
- Property managed by The Village of WestClay OA
- The community has rules related to covenants, conditions, and restrictions
Listing and Financial Details
- Assessor Parcel Number 290928055019000018
Ownership History
Purchase Details
Home Financials for this Owner
Home Financials are based on the most recent Mortgage that was taken out on this home.Purchase Details
Home Financials for this Owner
Home Financials are based on the most recent Mortgage that was taken out on this home.Purchase Details
Home Financials for this Owner
Home Financials are based on the most recent Mortgage that was taken out on this home.Purchase Details
Purchase Details
Similar Homes in the area
Home Values in the Area
Average Home Value in this Area
Purchase History
| Date | Type | Sale Price | Title Company |
|---|---|---|---|
| Warranty Deed | -- | Attorney Title & Closing | |
| Warranty Deed | $830,000 | Associated Attorney Title | |
| Warranty Deed | -- | -- | |
| Warranty Deed | -- | None Available | |
| Warranty Deed | -- | Lawyers Title |
Mortgage History
| Date | Status | Loan Amount | Loan Type |
|---|---|---|---|
| Open | $664,000 | New Conventional | |
| Previous Owner | $404,000 | New Conventional |
Property History
| Date | Event | Price | Change | Sq Ft Price |
|---|---|---|---|---|
| 07/13/2021 07/13/21 | Sold | $830,000 | +10.7% | $151 / Sq Ft |
| 06/09/2021 06/09/21 | Pending | -- | -- | -- |
| 06/03/2021 06/03/21 | For Sale | $750,000 | +48.5% | $137 / Sq Ft |
| 08/21/2012 08/21/12 | Sold | $505,000 | 0.0% | $92 / Sq Ft |
| 07/24/2012 07/24/12 | Pending | -- | -- | -- |
| 05/14/2012 05/14/12 | For Sale | $505,000 | -- | $92 / Sq Ft |
Tax History Compared to Growth
Tax History
| Year | Tax Paid | Tax Assessment Tax Assessment Total Assessment is a certain percentage of the fair market value that is determined by local assessors to be the total taxable value of land and additions on the property. | Land | Improvement |
|---|---|---|---|---|
| 2024 | $7,307 | $845,000 | $239,400 | $605,600 |
| 2023 | $7,342 | $651,500 | $239,400 | $412,100 |
| 2022 | $5,855 | $547,800 | $122,600 | $425,200 |
| 2021 | $5,855 | $514,100 | $122,600 | $391,500 |
| 2020 | $5,903 | $518,300 | $122,600 | $395,700 |
| 2019 | $5,903 | $518,300 | $122,600 | $395,700 |
| 2018 | $5,589 | $499,800 | $122,600 | $377,200 |
| 2017 | $5,582 | $499,200 | $122,600 | $376,600 |
| 2016 | $5,747 | $522,100 | $122,600 | $399,500 |
| 2014 | $5,451 | $498,400 | $122,600 | $375,800 |
| 2013 | $5,451 | $504,200 | $124,500 | $379,700 |
Agents Affiliated with this Home
-

Seller's Agent in 2021
Gita Kapur
Berkshire Hathaway Home
(908) 391-9961
41 in this area
146 Total Sales
-

Buyer's Agent in 2021
Valerie Vaughn
Match House Realty Group LLC
(317) 728-9618
3 in this area
119 Total Sales
-
C
Seller's Agent in 2012
Charles Larman
Pulte Homes Realty
-
J
Buyer's Agent in 2012
Joseph Kempler
eXp Realty, LLC
Map
Source: MIBOR Broker Listing Cooperative®
MLS Number: 21785224
APN: 29-09-28-055-019.000-018
- 13696 Woodside Hollow Dr
- 1631 Caspian Dr
- 13346 W Sherbern Dr
- 2569 Dawn Ridge Dr
- 2593 Hadley Grove Dr N
- 12999 Deerstyne Green St
- 14109 Secretariat Ct
- 12910 Ives Way
- 12938 University Crescent Unit 2B
- 12895 Grenville St
- 12874 Tradd St
- 14153 Equine Ct
- 12853 Tradd St Unit 2B
- 12839 Bird Cage Walk
- 12838 Bird Cage Walk
- 12823 Bird Cage Walk
- 12833 Tradd St Unit 3A
- 2164 Mustang Chase Dr
- 13191 Roma Bend
- 12997 Moultrie St
