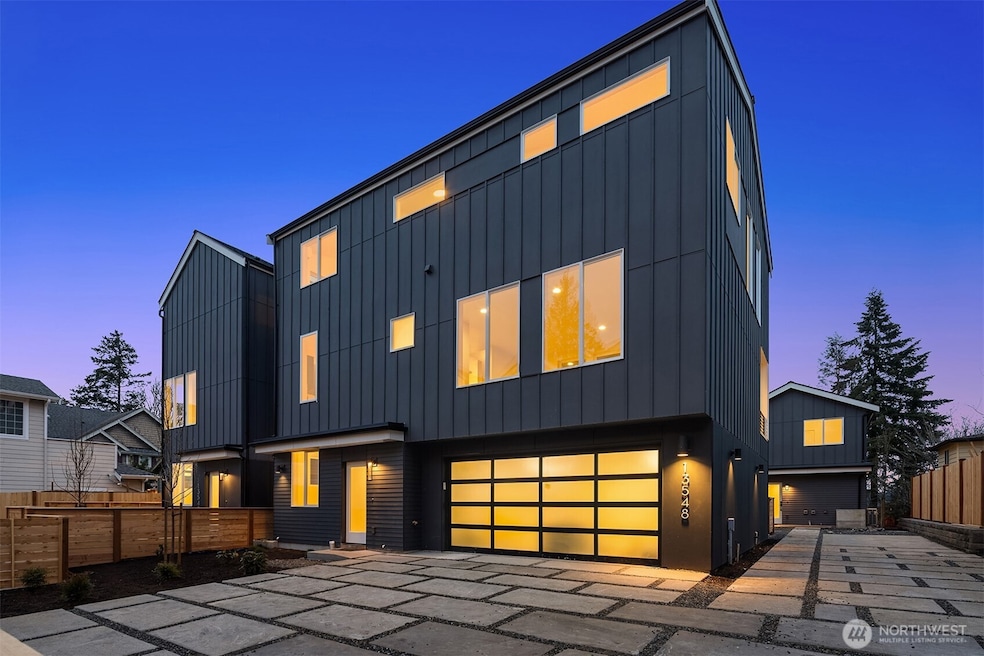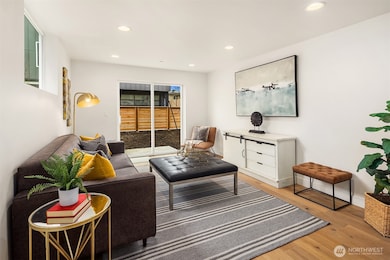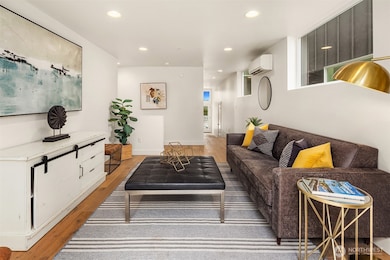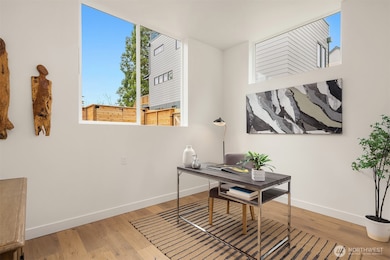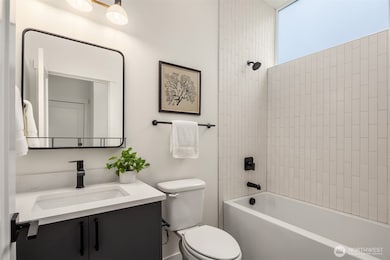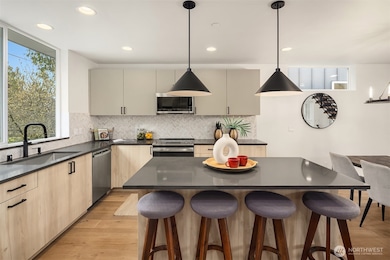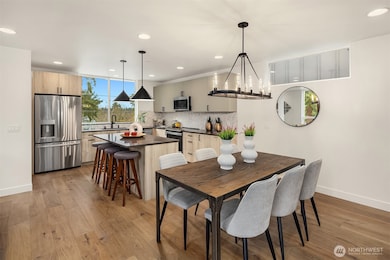13548 39th Ave NE Seattle, WA 98125
Lake City NeighborhoodEstimated payment $8,825/month
Highlights
- New Construction
- Deck
- Vaulted Ceiling
- Jane Addams Middle School Rated A-
- Property is near public transit
- Engineered Wood Flooring
About This Home
From Ashworth Homes, a modern new home in Northeast Seattle. Ultimate hosting or work from home set up with lower level family room with sliders to yard, plus office and full bath. Main floor features large living area with built-ins, open concept great room with ample living space and kitchen offering premium appliances and spacious island. Walk-in pantry and tucked-away guest powder room. Expansive heated and covered deck for all-season outdoor enjoyment. Upstairs, find your primary suite plus additional bedrooms, bath & laundry. Completed by EV-ready two-car garage. Near to the Burke-Gilman Trail and quick access to 522 and I-5 for a simple commute.
Source: Northwest Multiple Listing Service (NWMLS)
MLS#: 2433756
Open House Schedule
-
Sunday, November 16, 202510:00 am to 12:00 pm11/16/2025 10:00:00 AM +00:0011/16/2025 12:00:00 PM +00:00Add to Calendar
Home Details
Home Type
- Single Family
Year Built
- Built in 2025 | New Construction
Lot Details
- 2,659 Sq Ft Lot
- Partially Fenced Property
- Level Lot
- Garden
HOA Fees
- $71 Monthly HOA Fees
Parking
- 2 Car Attached Garage
Home Design
- Poured Concrete
- Composition Roof
Interior Spaces
- 2,769 Sq Ft Home
- Multi-Level Property
- Vaulted Ceiling
- Dining Room
- Storm Windows
Kitchen
- Walk-In Pantry
- Stove
- Microwave
- Dishwasher
- Disposal
Flooring
- Engineered Wood
- Carpet
- Ceramic Tile
Bedrooms and Bathrooms
- 3 Bedrooms
- Walk-In Closet
- Bathroom on Main Level
Location
- Property is near public transit
- Property is near a bus stop
Schools
- Olympic Hills Elementary School
- Jane Addams Middle School
- Nathan Hale High School
Utilities
- Ductless Heating Or Cooling System
- Heating System Mounted To A Wall or Window
Additional Features
- Deck
- Number of ADU Units: 0
Community Details
- Built by Ashworth Homes
- Cedar Park Subdivision
- Electric Vehicle Charging Station
Listing and Financial Details
- Assessor Parcel Number 1354839
Map
Home Values in the Area
Average Home Value in this Area
Property History
| Date | Event | Price | List to Sale | Price per Sq Ft |
|---|---|---|---|---|
| 09/15/2025 09/15/25 | For Sale | $1,395,950 | -- | $504 / Sq Ft |
Source: Northwest Multiple Listing Service (NWMLS)
MLS Number: 2433756
- 13544 39th Ave NE Unit B
- 13542 39th Ave NE Unit A
- 13548 39th Ave NE Unit C
- 13542 40th Ave NE
- 13710 41st Ave NE
- 13737 41st Ave NE
- 13741 37th Ave NE
- 13757 39th Ave NE
- 13047 39th Ave NE Unit B
- 13047 39th Ave NE Unit A
- 13049 39th Ave NE
- 13215 35th Ave NE
- 14026 Riviera Place NE
- 13049 35th Ave NE
- 13717 32nd Ave NE
- 3117 NE 133rd St Unit D
- 3009 NE 135th St
- 13761 30th Ave NE
- 0 35th Ave NE Unit NWM2436375
- 3024 NE 143rd St Unit 305
- 13735 35th Ave NE Unit B
- 13716 Lake City Way NE
- 14027 Lake City Way NE
- 13711 32nd Ave NE
- 13751 32nd Ave NE
- 3031 NE 137th St
- 14009 32nd Ave NE Unit 101
- 3033-3043 NE 140th St
- 3025 NE 137th St
- 3215 NE 143rd St
- 12721 35th Ave NE Unit C
- 12723 35th Ave NE Unit A
- 3030 NE 143rd St
- 14337 32nd Ave NE
- 12736 Lake City Way NE
- 3025 NE 130th St
- 12740 30th Ave NE
- 3510 NE 125th St
- 12548 Lake City Way NE
- 3300 NE 125th St
