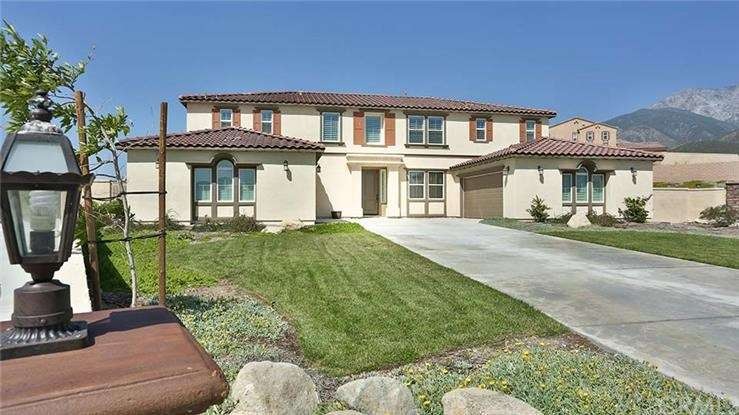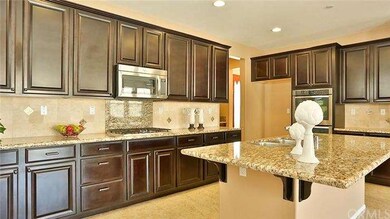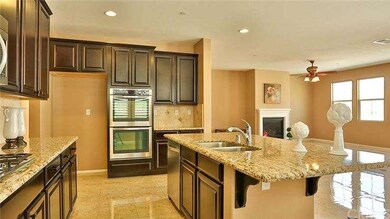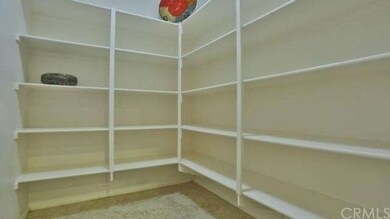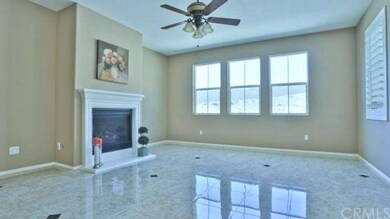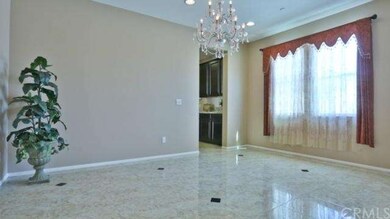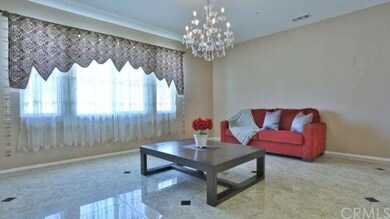
13548 Applegate Ct Rancho Cucamonga, CA 91739
Etiwanda NeighborhoodHighlights
- Primary Bedroom Suite
- City Lights View
- Property is near a park
- Etiwanda Colony Elementary Rated A
- 0.5 Acre Lot
- Cathedral Ceiling
About This Home
As of February 2025Spectacular home located in prestigious north Rancho Cucamonga/Etiwanda area on a half-acre lot. Built in 2013, open floor plan features approximately 4,273 sq. ft. of living space, 5 spacious bedrooms, including a large guest suite downstairs that could be use as a second master bedroom, 4.5 baths, formal living and dining rooms, separate family room with fireplace, gourmet kitchen with stainless steel appliances, granite counter tops, upgraded cabinetry, double ovens, breakfast bar, sunny breakfast nook, and large walk in pantry. Two large bonus rooms upstairs, enjoy amazing city lights views from your master suite, luxurious master bath with oval tub and shower completely tiled, granite counters, upgraded lighting, and a large walk- in closet. Upgrades include gorgeous tile flooring, decorator paint, canned lighting, and plantation shutters. Breathtaking mountain views, 4 car garage, long driveway, weather sensing irrigation system and many more energy efficient features. Located on a cul-de-sac, nearby community parks, hiking, biking, and equestrian trails. Award winning Etiwanda School District, minutes from Victoria Gardens Mall, where you can enjoy shopping, fine dining, and entertainment.
Last Agent to Sell the Property
REALTY ONE GROUP WEST License #01709445 Listed on: 03/26/2015

Last Buyer's Agent
Karim Ghelani
Revel Real Estate License #01920553
Home Details
Home Type
- Single Family
Est. Annual Taxes
- $17,456
Year Built
- Built in 2013
Lot Details
- 0.5 Acre Lot
- Cul-De-Sac
- West Facing Home
- Fenced
- Stucco Fence
- Fence is in good condition
- Paved or Partially Paved Lot
- Front Yard Sprinklers
- Private Yard
- Back and Front Yard
Parking
- 4 Car Direct Access Garage
- Front Facing Garage
- Garage Door Opener
- On-Street Parking
Property Views
- City Lights
- Mountain
- Neighborhood
Home Design
- Modern Architecture
- Slab Foundation
- Frame Construction
- Spray Foam Insulation
- Tile Roof
- Stucco
Interior Spaces
- 4,273 Sq Ft Home
- Wired For Data
- Cathedral Ceiling
- Fireplace With Gas Starter
- Low Emissivity Windows
- Plantation Shutters
- Sliding Doors
- Panel Doors
- Entryway
- Family Room with Fireplace
- Great Room
- Family Room Off Kitchen
- Living Room
- Dining Room
- Bonus Room
- Storage
Kitchen
- Breakfast Area or Nook
- Open to Family Room
- Breakfast Bar
- Walk-In Pantry
- Double Oven
- Gas Oven
- Built-In Range
- Recirculated Exhaust Fan
- Microwave
- Dishwasher
- Kitchen Island
- Granite Countertops
Flooring
- Carpet
- Tile
Bedrooms and Bathrooms
- 5 Bedrooms
- Primary Bedroom on Main
- Primary Bedroom Suite
- Double Master Bedroom
- Walk-In Closet
- Dressing Area
- Jack-and-Jill Bathroom
Laundry
- Laundry Room
- Washer and Gas Dryer Hookup
Home Security
- Home Security System
- Carbon Monoxide Detectors
- Fire and Smoke Detector
- Fire Sprinkler System
Accessible Home Design
- More Than Two Accessible Exits
Outdoor Features
- Patio
- Exterior Lighting
Location
- Property is near a park
- Property is near public transit
- Suburban Location
Utilities
- SEER Rated 13-15 Air Conditioning Units
- Forced Air Heating and Cooling System
- Gas Water Heater
- Central Water Heater
- Phone System
Listing and Financial Details
- Tax Lot 35
- Tax Tract Number 16324
- Assessor Parcel Number 1087201320000
Community Details
Overview
- No Home Owners Association
Recreation
- Horse Trails
Ownership History
Purchase Details
Home Financials for this Owner
Home Financials are based on the most recent Mortgage that was taken out on this home.Purchase Details
Home Financials for this Owner
Home Financials are based on the most recent Mortgage that was taken out on this home.Purchase Details
Home Financials for this Owner
Home Financials are based on the most recent Mortgage that was taken out on this home.Purchase Details
Home Financials for this Owner
Home Financials are based on the most recent Mortgage that was taken out on this home.Purchase Details
Purchase Details
Purchase Details
Similar Homes in Rancho Cucamonga, CA
Home Values in the Area
Average Home Value in this Area
Purchase History
| Date | Type | Sale Price | Title Company |
|---|---|---|---|
| Grant Deed | $1,400,000 | Fidelity National Title | |
| Grant Deed | $816,500 | Lawyers Title | |
| Interfamily Deed Transfer | -- | Lawyers Title | |
| Interfamily Deed Transfer | -- | First American Title Company | |
| Grant Deed | $603,500 | First American Title Company | |
| Grant Deed | -- | First American Title Company | |
| Grant Deed | -- | First American Title Company | |
| Grant Deed | -- | First American Title Company |
Mortgage History
| Date | Status | Loan Amount | Loan Type |
|---|---|---|---|
| Open | $1,171,462 | VA | |
| Previous Owner | $697,000 | New Conventional | |
| Previous Owner | $317,000 | Credit Line Revolving | |
| Previous Owner | $417,000 | New Conventional | |
| Previous Owner | $417,000 | New Conventional |
Property History
| Date | Event | Price | Change | Sq Ft Price |
|---|---|---|---|---|
| 02/14/2025 02/14/25 | Sold | $1,400,000 | +7.7% | $326 / Sq Ft |
| 01/14/2025 01/14/25 | Pending | -- | -- | -- |
| 01/06/2025 01/06/25 | For Sale | $1,300,000 | 0.0% | $303 / Sq Ft |
| 05/31/2022 05/31/22 | Rented | $4,750 | 0.0% | -- |
| 05/16/2022 05/16/22 | Off Market | $4,750 | -- | -- |
| 05/02/2022 05/02/22 | For Rent | $4,750 | 0.0% | -- |
| 09/11/2015 09/11/15 | Sold | $816,500 | -2.6% | $191 / Sq Ft |
| 07/18/2015 07/18/15 | Pending | -- | -- | -- |
| 07/17/2015 07/17/15 | For Sale | $838,000 | 0.0% | $196 / Sq Ft |
| 07/05/2015 07/05/15 | Pending | -- | -- | -- |
| 06/29/2015 06/29/15 | Price Changed | $838,000 | -6.3% | $196 / Sq Ft |
| 04/25/2015 04/25/15 | Price Changed | $894,800 | -3.7% | $209 / Sq Ft |
| 03/26/2015 03/26/15 | For Sale | $928,800 | -- | $217 / Sq Ft |
Tax History Compared to Growth
Tax History
| Year | Tax Paid | Tax Assessment Tax Assessment Total Assessment is a certain percentage of the fair market value that is determined by local assessors to be the total taxable value of land and additions on the property. | Land | Improvement |
|---|---|---|---|---|
| 2025 | $17,456 | $966,572 | $386,629 | $579,943 |
| 2024 | $17,456 | $947,620 | $379,048 | $568,572 |
| 2023 | $17,071 | $929,040 | $371,616 | $557,424 |
| 2022 | $16,827 | $910,823 | $364,329 | $546,494 |
| 2021 | $16,550 | $892,963 | $357,185 | $535,778 |
| 2020 | $16,275 | $883,807 | $353,523 | $530,284 |
| 2019 | $15,896 | $866,477 | $346,591 | $519,886 |
| 2018 | $15,927 | $849,487 | $339,795 | $509,692 |
| 2017 | $15,499 | $832,830 | $333,132 | $499,698 |
| 2016 | $15,416 | $816,500 | $326,600 | $489,900 |
| 2015 | $13,272 | $617,874 | $216,256 | $401,618 |
| 2014 | $12,978 | $605,771 | $212,020 | $393,751 |
Agents Affiliated with this Home
-

Seller's Agent in 2025
Brent Blay
Park Regency Realty
(747) 322-4036
25 in this area
66 Total Sales
-

Buyer's Agent in 2025
Tyir Heywood
Fiv Realty Co.
(951) 394-0820
1 in this area
52 Total Sales
-

Seller's Agent in 2022
Rudy LaBrada
THE LABRADA GROUP
(909) 981-3500
1 in this area
60 Total Sales
-

Seller's Agent in 2015
Rosa Rodriguez
REALTY ONE GROUP WEST
(909) 803-3400
23 Total Sales
-

Seller Co-Listing Agent in 2015
Roxann Rodriguez
COLDWELL BANKER RESIDENTIAL BR
(800) 261-8607
63 Total Sales
-
K
Buyer's Agent in 2015
Karim Ghelani
Revel Real Estate
Map
Source: California Regional Multiple Listing Service (CRMLS)
MLS Number: CV15073264
APN: 1087-201-32
- 5156 Branding Iron Place
- 5075 Branding Iron Place
- 13812 Breeders Cup Dr
- 5091 Woodley Ridge Dr
- 0 Decliff Dr
- 13939 Guidera Dr
- 4990 Padre Ave
- 13982 Claremont Ln
- 14080 Crestline Place
- 14160 Vai Brothers Dr
- 14181 Vai Brothers Dr
- 14067 Glendale Ct
- 5672 San Marino Way
- 12809 Indian Ocean Dr
- 14138 Crescenta Way
- 12750 Baltic Ct
- 12798 N Rim Way
- 0 Wardman Bullock Rd
- 13861 Laurel Tree Dr
- 13123 Carriage Trail Ct
