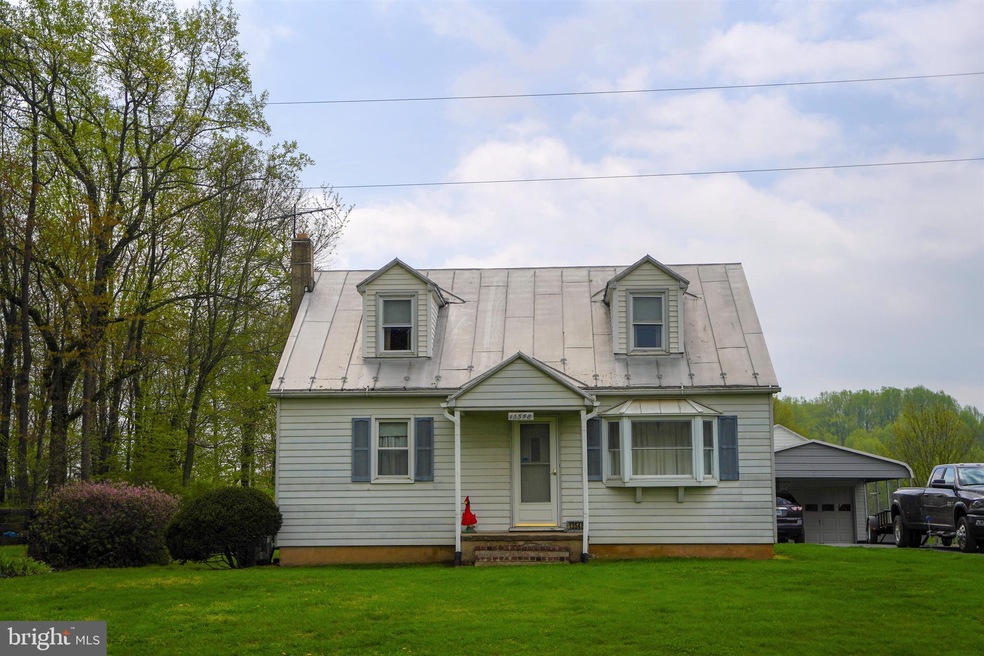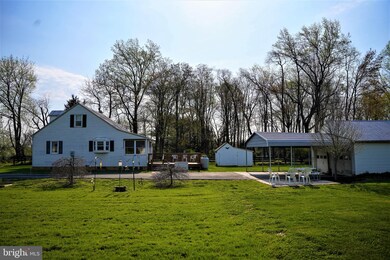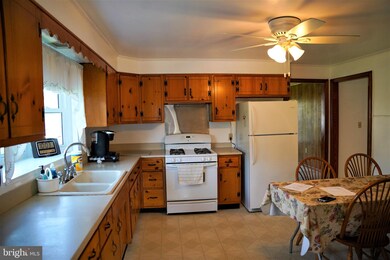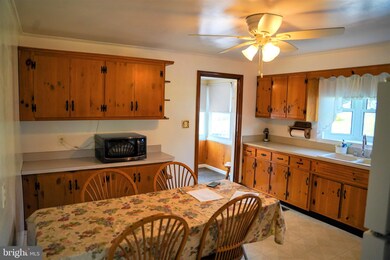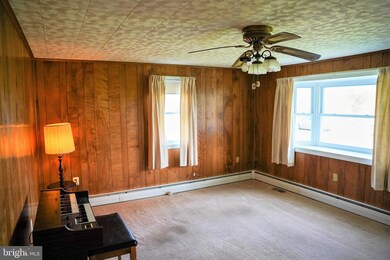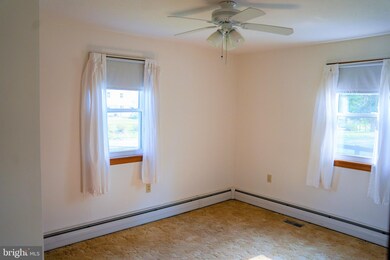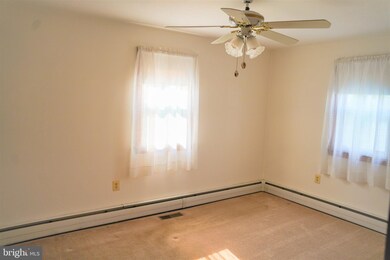
13548 Wilt Store Rd Leesburg, VA 20176
Estimated Value: $470,000 - $553,000
Highlights
- Cape Cod Architecture
- Wood Flooring
- 2 Car Detached Garage
- Traditional Floor Plan
- No HOA
- Family Room Off Kitchen
About This Home
As of May 2021Incredible opportunity to own (2) sperate parcels of land totaling 1.5 acres in the beautiful Loudoun Countryside. The front parcel (Tax ID 21910851600) is a half an acre with a charming 2 bedroom, 1 bath Cape Cod home with original hardwood floors and a metal roof built in 1955. The home also features a second level that has an expansive room that could be used as an office or additional living space and provides additional covered storage. A large eat in kitchen is spacious enough to host guests inside or to entertain on the expansive back porch or throughout the remainder of the property. Simply plenty of space to play!! A whole house generator was installed May of 2019. The detached 2 car garage, carport and patio provide even more storage space. Many outbuildings are throughout the property to house anything you need. NO HOA – bring your chickens, horses or llamas!! Enjoy pastoral views as well as all the wonderful landscaping the owners have nurtured through the years. The back 1 acre parcel (included in this price) is a separate deeded parcel (Tax ID 219107768000) that has been cleared and you can utilize as you see fit. Owners have kept meticulous records of systems and updates. New furnace was installed in 2009, new AC installed 2013. Minutes to the lovely community of Lucketts, historic and vibrant downtown Leesburg, and the numerous wineries and breweries throughout Loudoun. Also, easy commuting access to Rt 15, Rt 7, the Greenway and the Marc Train. Move in ready – simply add your decorative touch! Property Sold As-Is.
Home Details
Home Type
- Single Family
Est. Annual Taxes
- $3,005
Year Built
- Built in 1955
Lot Details
- 0.5 Acre Lot
- Property is zoned 03
Parking
- 2 Car Detached Garage
- 4 Driveway Spaces
- 2 Detached Carport Spaces
- Front Facing Garage
Home Design
- Cape Cod Architecture
- Metal Roof
- Aluminum Siding
Interior Spaces
- Property has 1.5 Levels
- Traditional Floor Plan
- Ceiling Fan
- Family Room Off Kitchen
- Wood Flooring
Kitchen
- Eat-In Kitchen
- Oven
Bedrooms and Bathrooms
- 2 Main Level Bedrooms
- 1 Full Bathroom
Laundry
- Electric Dryer
- Washer
Basement
- Basement Fills Entire Space Under The House
- Interior and Exterior Basement Entry
Schools
- Lucketts Elementary School
- Smart's Mill Middle School
- Tuscarora High School
Utilities
- Forced Air Heating System
- Heating System Uses Oil
- Heat Pump System
- Well
- Electric Water Heater
- Septic Tank
Community Details
- No Home Owners Association
- Catoctin Mt Subdivision
Listing and Financial Details
- Assessor Parcel Number 219108516000
Ownership History
Purchase Details
Home Financials for this Owner
Home Financials are based on the most recent Mortgage that was taken out on this home.Purchase Details
Home Financials for this Owner
Home Financials are based on the most recent Mortgage that was taken out on this home.Similar Homes in Leesburg, VA
Home Values in the Area
Average Home Value in this Area
Purchase History
| Date | Buyer | Sale Price | Title Company |
|---|---|---|---|
| Burger Michael Dean | -- | None Available | |
| Burger Michael | $415,000 | Metropolitan Title Llc |
Mortgage History
| Date | Status | Borrower | Loan Amount |
|---|---|---|---|
| Open | Burger Michael | $375,000 |
Property History
| Date | Event | Price | Change | Sq Ft Price |
|---|---|---|---|---|
| 05/26/2021 05/26/21 | Sold | $415,000 | +4.0% | $319 / Sq Ft |
| 04/29/2021 04/29/21 | Pending | -- | -- | -- |
| 04/26/2021 04/26/21 | For Sale | $399,000 | -- | $306 / Sq Ft |
Tax History Compared to Growth
Tax History
| Year | Tax Paid | Tax Assessment Tax Assessment Total Assessment is a certain percentage of the fair market value that is determined by local assessors to be the total taxable value of land and additions on the property. | Land | Improvement |
|---|---|---|---|---|
| 2024 | $3,781 | $437,150 | $137,500 | $299,650 |
| 2023 | $3,514 | $401,630 | $97,500 | $304,130 |
| 2022 | $3,288 | $369,410 | $97,500 | $271,910 |
| 2021 | $3,006 | $306,700 | $87,500 | $219,200 |
| 2020 | $3,170 | $306,280 | $87,500 | $218,780 |
| 2019 | $3,037 | $290,630 | $87,500 | $203,130 |
| 2018 | $2,980 | $274,690 | $87,500 | $187,190 |
| 2017 | $2,962 | $263,320 | $87,500 | $175,820 |
| 2016 | $2,922 | $255,180 | $0 | $0 |
| 2015 | $2,925 | $170,250 | $0 | $170,250 |
| 2014 | $3,049 | $180,010 | $0 | $180,010 |
Agents Affiliated with this Home
-
Francie Baroody

Seller's Agent in 2021
Francie Baroody
EXP Realty, LLC
(703) 622-8550
48 Total Sales
-
Sarah Reynolds

Buyer's Agent in 2021
Sarah Reynolds
Keller Williams Realty
(703) 844-3425
3,742 Total Sales
Map
Source: Bright MLS
MLS Number: VALO435392
APN: 219-10-8516
- 42024 Brightwood Ln
- 13385 Taylorstown Rd
- 13870 Steed Hill Ln
- 13475 Taylorstown Rd
- Parcel C - Taylorstown Rd
- 42200 Glynn Tarra Place
- Lot 2 - James Monroe Hwy
- 14340 Rosefinch Cir
- 1 Thistle Ridge Ct
- 0 Thistle Ridge Ct
- 0 Stumptown Rd Unit VALO2095270
- 41073 Hickory Shade Ln
- Parcel 2 Lucketts Rd
- Parcel 3 Lucketts Rd
- 14428 Loyalty Rd
- 12479 Sycamore Vista Ln
- 42506 Black Talon Ct
- 42438 Black Talon Ct
- 43089 Little Angel Ct
- 13551 Elysian Dr
- 13548 Wilt Store Rd
- 13562 Wilt Store Rd
- 13537 Wilt Store Rd
- 13532 Wilt Store Rd
- 13591 Barnhouse Place
- 13583 Wilt Store Rd
- 13530 Wilt Store Rd
- 13630 Wilt Store Rd
- 13631 Barnhouse Place
- 13411 Stream Farm Ln
- 13467 Wilt Store Rd
- 13654 Wilt Store Rd
- 41810 Conklin Dr
- 13600 Barnhouse Place
- 13426 Stream Farm Ln
- 13401 Stream Farm Ln
- 41800 Conklin Dr
- 13630 Barnhouse Place
- 13420 Stream Farm Ln
- 13528 Taylorstown Rd
