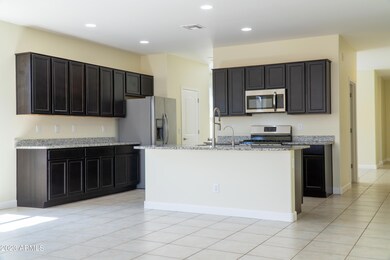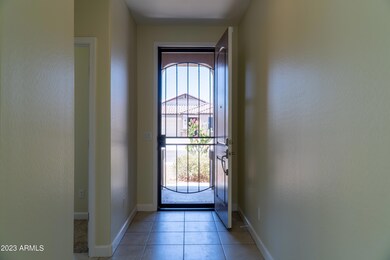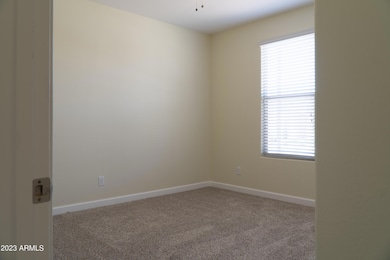13549 W Paso Trail Peoria, AZ 85383
Highlights
- Granite Countertops
- Covered patio or porch
- Double Pane Windows
- Lake Pleasant Elementary School Rated A-
- Eat-In Kitchen
- Double Vanity
About This Home
Check out this outstanding property in the booming NW Valley. Singel level, 3 bedms & 3 full baths, Kitchen is perfection with 42-inch cabinets & granite counters, kitchen island w/ gas stove/oven. Formal dining. Tile in the all the right places, new carpet and freshly painted. Bedrooms are great size with nice closet space. Master has huge shower & double sinks. Large great room w/ massive rear slider leading to the backyard a with stone pavers, fountain & synthetic grass. Check out the 4 car tandem garage for plenty of storage & room for cars and toys.
Home Details
Home Type
- Single Family
Est. Annual Taxes
- $2,598
Year Built
- Built in 2017
Lot Details
- 6,900 Sq Ft Lot
- Desert faces the front of the property
- Block Wall Fence
- Artificial Turf
- Sprinklers on Timer
Parking
- 2 Open Parking Spaces
- 4 Car Garage
- Tandem Garage
Home Design
- Wood Frame Construction
- Tile Roof
- Concrete Roof
- Stucco
Interior Spaces
- 2,258 Sq Ft Home
- 1-Story Property
- Ceiling height of 9 feet or more
- Ceiling Fan
- Double Pane Windows
- Low Emissivity Windows
Kitchen
- Eat-In Kitchen
- Breakfast Bar
- Built-In Microwave
- Kitchen Island
- Granite Countertops
Flooring
- Carpet
- Tile
Bedrooms and Bathrooms
- 3 Bedrooms
- 3 Bathrooms
- Double Vanity
Laundry
- Laundry in unit
- Washer Hookup
Outdoor Features
- Covered patio or porch
Schools
- Lake Pleasant Elementary
- Liberty High School
Utilities
- Central Air
- Heating System Uses Natural Gas
- High Speed Internet
- Cable TV Available
Listing and Financial Details
- Property Available on 5/7/25
- $150 Move-In Fee
- 12-Month Minimum Lease Term
- Tax Lot 134
- Assessor Parcel Number 503-54-327
Community Details
Overview
- Property has a Home Owners Association
- Rancho Cabrillo HOA, Phone Number (855) 333-5144
- Built by D R Horton
- Rancho Cabrillo Parcel B Subdivision
Recreation
- Bike Trail
Pet Policy
- No Pets Allowed
Map
Source: Arizona Regional Multiple Listing Service (ARMLS)
MLS Number: 6863309
APN: 503-54-327
- 13554 W Paso Trail
- 13529 W Remuda Dr
- 13523 W Remuda Dr
- 13603 W Remuda Dr
- 13554 W Briles Rd
- 13612 W Desert Moon Way
- 13657 W Paso Trail
- 13670 W Briles Rd
- 26428 N Thornhill Dr
- 14800 W Lariat Ln
- 25930 N Thornhill Dr
- 13411 W Lariat Ln
- 13806 W Remuda Dr
- 13811 W Paso Trail
- 13341 W Yearling Rd
- 13406 W Rowel Rd
- 13307 W Paso Trail
- 25838 N Langley Dr
- 26550 N 132nd Ln
- 26520 N 132nd Ln
- 13606 W Desert Moon Way
- 13411 W Lariat Ln
- 26523 N Thornhill Dr
- 26322 N 131st Dr
- 13233 W Buckskin Trail
- 14222 W Honeysuckle Dr
- 14205 W Bronco Trail
- 14224 W Hackamore Dr
- 14243 W Hackamore Dr
- 12826 W Maya Way
- 25386 N 143rd Ln
- 13067 W Mine Trail
- 13068 W Mine Trail
- 25585 N 144th Ln
- 25258 N 144th Dr
- 25244 N 144th Dr
- 14182 W Sand Hills Rd
- 14446 W Hackamore Dr
- 25320 N 144th Dr
- 27614 N 129th Ln







