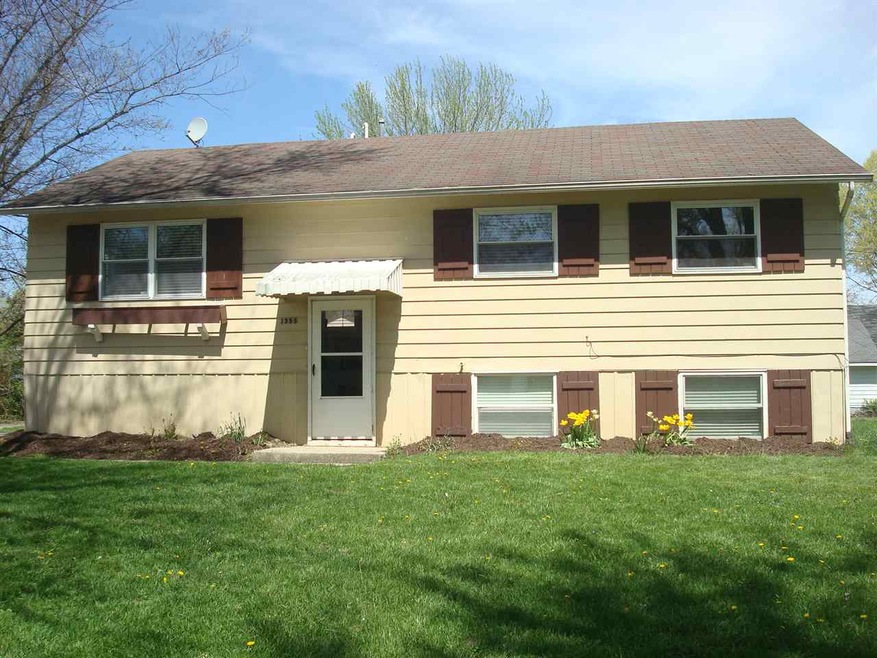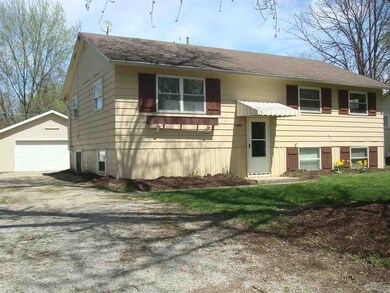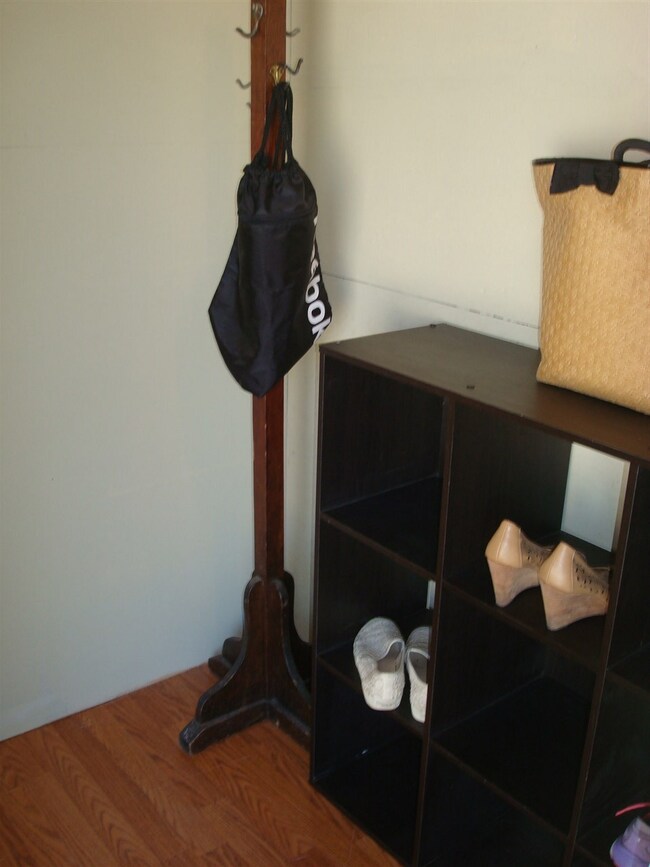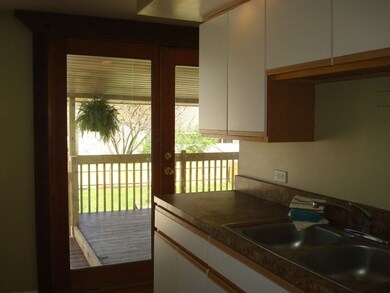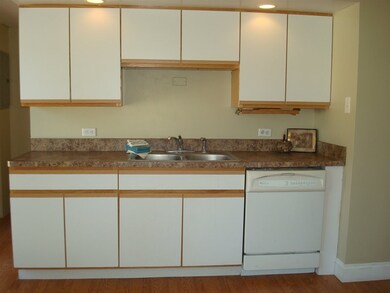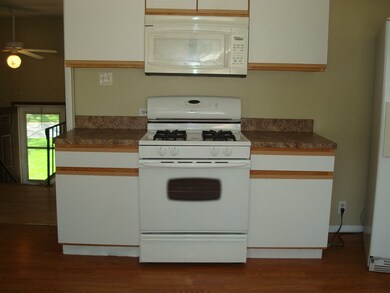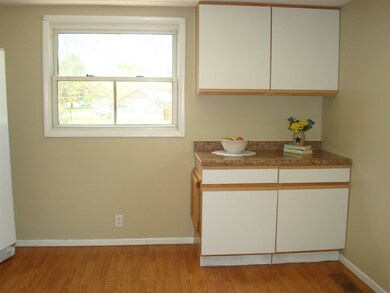
1355 Baywood Dr New Haven, IN 46774
Estimated Value: $176,000 - $219,000
Highlights
- Traditional Architecture
- 2 Car Detached Garage
- Tile Flooring
- Covered patio or porch
- Garden Bath
- Forced Air Heating and Cooling System
About This Home
As of July 2017Welcome to this 5 bedroom, 2 full bath home, with over 2,000 sq ft of living space! The kitchen is very large and bright with lots of windows for natural lighting! There are new counter tops, SS custom pull out bottom cabinet drawers, plus a mudroom or pantry, right off of the back deck entrance! From the kitchen there is a good sized living room and 3 large bedrooms on the upper level. Downstairs there is a nice family room with wainscoting and two more bedrooms on the lower level. The lower level bathroom and larger bedroom would make a nice master retreat with custom tile and a jacuzzi spa tub to soak in after a long day! Also there is a large lower level laundry and storage area. There is a working laundry chute in the side of the kitchen cabinet that goes down into the laundry room. The family can spread out here and host many large get-togethers with the new covered deck, privacy fence, large 2 car garage, and fire pit! The home has been freshly painted and newer laminate wood flooring installed throughout. This is move-in ready for a growing or blended family, all for under $85,000.....hurry to book your showing, this home won't last long in this market!
Last Listed By
Nicole Jannings
American Dream Team Real Estate Brokers Listed on: 04/18/2017
Home Details
Home Type
- Single Family
Est. Annual Taxes
- $1,460
Year Built
- Built in 1962
Lot Details
- 7,200 Sq Ft Lot
- Lot Dimensions are 60 x 120
- Privacy Fence
- Wood Fence
- Level Lot
Parking
- 2 Car Detached Garage
- Garage Door Opener
- Gravel Driveway
Home Design
- 2,050 Sq Ft Home
- Traditional Architecture
- Bi-Level Home
- Poured Concrete
- Shingle Roof
- Vinyl Construction Material
Flooring
- Laminate
- Tile
- Vinyl
Bedrooms and Bathrooms
- 5 Bedrooms
- Split Bedroom Floorplan
- Garden Bath
Finished Basement
- Block Basement Construction
- 1 Bathroom in Basement
- 2 Bedrooms in Basement
- Natural lighting in basement
Schools
- New Haven Elementary And Middle School
- New Haven High School
Utilities
- Forced Air Heating and Cooling System
- Heating System Uses Gas
Additional Features
- Covered patio or porch
- Suburban Location
Listing and Financial Details
- Assessor Parcel Number 02-13-14-104-031.000-041
Ownership History
Purchase Details
Home Financials for this Owner
Home Financials are based on the most recent Mortgage that was taken out on this home.Purchase Details
Purchase Details
Purchase Details
Home Financials for this Owner
Home Financials are based on the most recent Mortgage that was taken out on this home.Similar Homes in New Haven, IN
Home Values in the Area
Average Home Value in this Area
Purchase History
| Date | Buyer | Sale Price | Title Company |
|---|---|---|---|
| Steffen Samuel D | $84,900 | Centurion Land Title Inc | |
| Brenneke Ruth | -- | Metropolitan Title Company | |
| Brick Properties Llc | $31,276 | None Available | |
| Jackson James | -- | -- |
Mortgage History
| Date | Status | Borrower | Loan Amount |
|---|---|---|---|
| Open | Steffen Samuel D | $149,776 | |
| Closed | Steffen Samuel D | $94,400 | |
| Closed | Steffen Samuel D | $83,361 | |
| Previous Owner | Hanna Ruth | $20,608 | |
| Previous Owner | Hanna Ruth | $32,500 | |
| Previous Owner | Jackson James | $82,650 | |
| Previous Owner | Jackson James | $78,000 |
Property History
| Date | Event | Price | Change | Sq Ft Price |
|---|---|---|---|---|
| 07/10/2017 07/10/17 | Sold | $84,900 | 0.0% | $41 / Sq Ft |
| 05/30/2017 05/30/17 | Pending | -- | -- | -- |
| 04/18/2017 04/18/17 | For Sale | $84,900 | -- | $41 / Sq Ft |
Tax History Compared to Growth
Tax History
| Year | Tax Paid | Tax Assessment Tax Assessment Total Assessment is a certain percentage of the fair market value that is determined by local assessors to be the total taxable value of land and additions on the property. | Land | Improvement |
|---|---|---|---|---|
| 2024 | $1,494 | $183,000 | $10,400 | $172,600 |
| 2022 | $1,499 | $149,900 | $10,400 | $139,500 |
| 2021 | $1,200 | $122,800 | $10,400 | $112,400 |
| 2020 | $1,015 | $112,600 | $10,400 | $102,200 |
| 2019 | $895 | $102,400 | $10,400 | $92,000 |
| 2018 | $817 | $96,100 | $10,400 | $85,700 |
| 2017 | $698 | $87,500 | $10,400 | $77,100 |
| 2016 | $1,592 | $79,100 | $10,400 | $68,700 |
| 2014 | $1,670 | $83,500 | $10,400 | $73,100 |
| 2013 | $621 | $80,400 | $10,400 | $70,000 |
Agents Affiliated with this Home
-

Seller's Agent in 2017
Nicole Jannings
American Dream Team Real Estate Brokers
-
M
Buyer's Agent in 2017
Mary Pranger
Wible Realty
Map
Source: Indiana Regional MLS
MLS Number: 201716185
APN: 02-13-14-104-031.000-041
- 1406 Asbury Dr
- 1513 Sherbrook Dr
- 2846 Turnpointe Blvd Unit F
- 839 Courtney Dr
- 1009 Brookdale Dr
- 995 Hartzell Rd
- 311 Cottonwood Dr
- 875 Landera Ct
- 3931 Fritcha Ave
- 9324 Arrow Pass
- 342 Lincoln Hwy E
- 8973 Nautical Way
- 3053 Navajo Crossing
- 9424 Vista Park Dr
- 6776 Wild Turkey Place
- 4405 Duncastle Cove
- 4173 Shoreline Blvd
- 10305 Woodsong Cove
- 4524 Timber Creek Pkwy
- 4528 Timber Creek Pkwy
- 1355 Baywood Dr
- 1403 Baywood Dr
- 1341 Baywood Dr Unit 441
- 1341 Baywood Dr
- 1341 Baywood Dr Unit 442
- 1354 Asbury Dr
- 1407 Baywood Dr
- 1346 Asbury Dr
- 1335 Baywood Dr
- 1356 Baywood Dr
- 1404 Baywood Dr
- 1416 Asbury Dr
- 1350 Baywood Dr
- 1342 Asbury Dr
- 1411 Baywood Dr
- 1408 Baywood Dr
- 1342 Baywood Dr
- 1331 Baywood Dr
- 1336 Asbury Dr
- 1415 Baywood Dr
