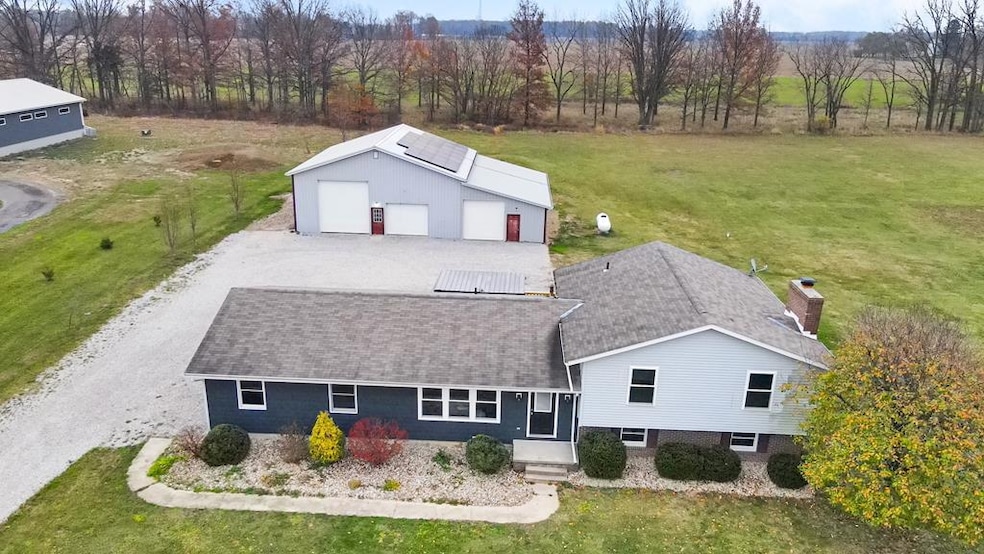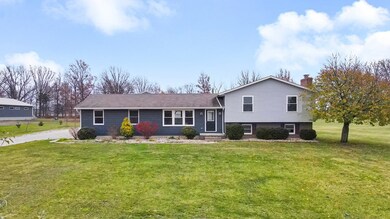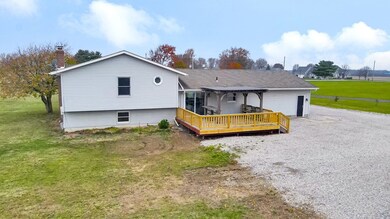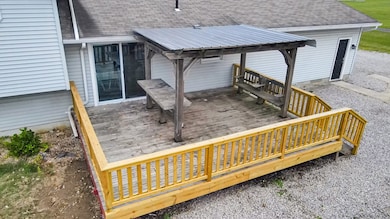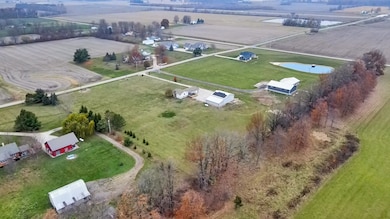
1355 Biddle Rd Galion, OH 44833
Highlights
- Barn
- Level Entry For Accessibility
- Ceramic Tile Flooring
- Separate Outdoor Workshop
- En-Suite Primary Bedroom
- Forced Air Heating and Cooling System
About This Home
As of December 2024Nestled on 5.1 serene acres in Galion, this completely remodeled 4-bedroom, 3-bathroom home offers modern living at its finest. Spanning 1,924 square feet, every detail has been meticulously updated, including new flooring, a beautifully redesigned kitchen, updated bathrooms, and fresh paint throughout. This home is not only beautiful but also energy-efficient, thanks to its solar panels, providing significant savings on utility costs for more affordable living. Step outside to discover endless possibilities with the massive 80x60 pole barn—perfect for hobbies, storage, or even a workshop. The expansive property provides room to roam, garden, or simply enjoy the peaceful surroundings. Whether you're looking for space to spread out or a move-in-ready home with contemporary finishes, this property is a must-see! Schedule your private tour today and experience all this stunning property has to offer. Listing agent is part owner
Last Agent to Sell the Property
Dream Huge Realty Brokerage Phone: 4195288260 License #2018001186 Listed on: 11/19/2024
Home Details
Home Type
- Single Family
Est. Annual Taxes
- $3,314
Year Built
- Built in 1996
Parking
- 2 Car Garage
- Garage Door Opener
- Open Parking
Home Design
- Split Level Home
- Vinyl Siding
Interior Spaces
- 1,924 Sq Ft Home
- 4-Story Property
- Paddle Fans
- Fire and Smoke Detector
Flooring
- Wall to Wall Carpet
- Ceramic Tile
Bedrooms and Bathrooms
- 4 Bedrooms
- Primary Bedroom Upstairs
- En-Suite Primary Bedroom
- 3 Full Bathrooms
Basement
- Basement Fills Entire Space Under The House
- Sump Pump
- Laundry in Basement
Utilities
- Forced Air Heating and Cooling System
- Heating System Powered By Leased Propane
- Well
- Septic Tank
Additional Features
- Level Entry For Accessibility
- Separate Outdoor Workshop
- 5.1 Acre Lot
- Barn
Listing and Financial Details
- Assessor Parcel Number 310008058006
Ownership History
Purchase Details
Home Financials for this Owner
Home Financials are based on the most recent Mortgage that was taken out on this home.Purchase Details
Similar Homes in Galion, OH
Home Values in the Area
Average Home Value in this Area
Purchase History
| Date | Type | Sale Price | Title Company |
|---|---|---|---|
| Warranty Deed | $385,000 | Great American Title | |
| Warranty Deed | $385,000 | Great American Title | |
| Sheriffs Deed | $199,400 | Nova Title |
Mortgage History
| Date | Status | Loan Amount | Loan Type |
|---|---|---|---|
| Open | $346,500 | New Conventional | |
| Closed | $346,500 | New Conventional | |
| Previous Owner | $33,891 | FHA | |
| Previous Owner | $83,300 | New Conventional |
Property History
| Date | Event | Price | Change | Sq Ft Price |
|---|---|---|---|---|
| 03/27/2025 03/27/25 | Off Market | $200,000 | -- | -- |
| 12/20/2024 12/20/24 | Sold | $385,000 | 0.0% | $200 / Sq Ft |
| 11/19/2024 11/19/24 | For Sale | $385,000 | +92.5% | $200 / Sq Ft |
| 10/10/2017 10/10/17 | Sold | $200,000 | -7.0% | $160 / Sq Ft |
| 09/10/2017 09/10/17 | Pending | -- | -- | -- |
| 06/21/2017 06/21/17 | For Sale | $215,000 | -- | $172 / Sq Ft |
Tax History Compared to Growth
Tax History
| Year | Tax Paid | Tax Assessment Tax Assessment Total Assessment is a certain percentage of the fair market value that is determined by local assessors to be the total taxable value of land and additions on the property. | Land | Improvement |
|---|---|---|---|---|
| 2024 | $2,953 | $78,180 | $12,500 | $65,680 |
| 2023 | $3,314 | $69,810 | $8,020 | $61,790 |
| 2022 | $3,376 | $69,810 | $8,020 | $61,790 |
| 2021 | $3,457 | $69,810 | $8,020 | $61,790 |
| 2020 | $2,894 | $56,500 | $8,020 | $48,480 |
| 2019 | $2,974 | $56,500 | $8,020 | $48,480 |
| 2018 | $2,970 | $56,500 | $8,020 | $48,480 |
| 2017 | $2,657 | $49,540 | $8,020 | $41,520 |
| 2016 | $2,571 | $49,540 | $8,020 | $41,520 |
| 2015 | $2,566 | $49,540 | $8,020 | $41,520 |
| 2014 | $2,633 | $49,540 | $8,020 | $41,520 |
| 2013 | $2,633 | $49,540 | $8,020 | $41,520 |
Agents Affiliated with this Home
-
Mark Gray

Seller's Agent in 2024
Mark Gray
Dream Huge Realty
(419) 612-9490
61 Total Sales
-
Tammy Adkins

Buyer's Agent in 2024
Tammy Adkins
Dream Huge Realty
(419) 777-4437
69 Total Sales
-

Seller's Agent in 2017
Candace Bowlin
Real Estate Showcase, RES
(419) 971-6752
200 Total Sales
-

Buyer's Agent in 2017
Melissa Green
RE/MAX
(740) 334-9346
Map
Source: Mansfield Association of REALTORS®
MLS Number: 9065562
APN: 31-0008058.006
- 1180 Westmoor Dr
- 890 Portland Way N
- 680 Teakwood Ct
- 343 Laughbaum Dr
- 601 Portland Way N
- 6760 Brandt Rd
- 111 Shady Ln
- 0 Ohio 598
- 5641 State Route 19
- 1325 N Market St
- 306 Gill Ave
- 0 Bennett Dr
- 375 Buckeye Rd
- 5616 Windfall Rd
- 215 S Jefferson St
- 731 Grove Ave
- 791 Fairview Ave
- 1357 Ohio 602
- 438 Mackey St
- 244 E Payne Ave
