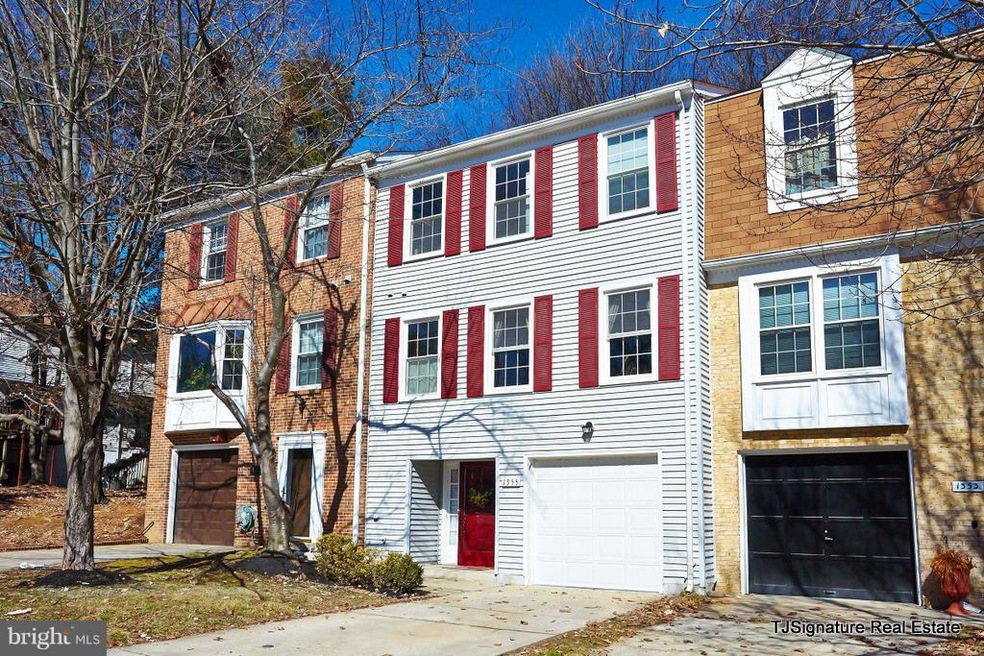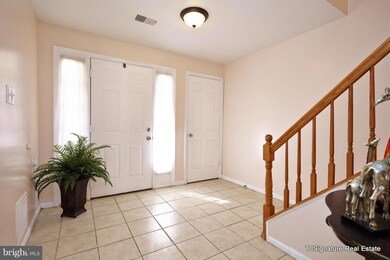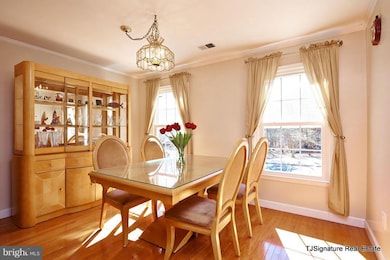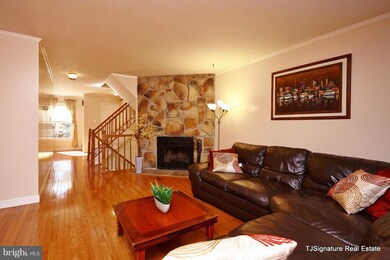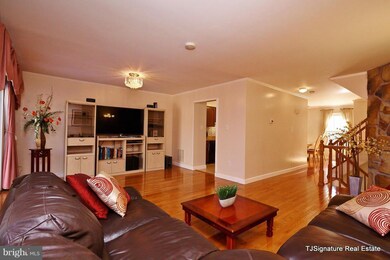
1355 Carlsbad Dr Gaithersburg, MD 20879
Estimated Value: $502,000 - $524,000
Highlights
- View of Trees or Woods
- Colonial Architecture
- Backs to Trees or Woods
- Open Floorplan
- Deck
- Wood Flooring
About This Home
As of May 2014MULTIPLE OFFERS RECEIVED. LARGE & GORGEOUS GARAGE TH IN WOODLAND HILLS. Open fl plan, gleaming hardwood fl in both upper lvls. Freshly painted thruout,hi eff windows'08,roof'12,tons of natural light. Bright & Airy Family Rm,fl-to-ceilg stone FP. Beautiful Kit w/new bksplash & tile fl. Large deck,New Bsmt Full Bath.Excellent loc,ample parking. Tennis ct,pool,tot lot,shops,library,min to I270.
Last Agent to Sell the Property
EXP Realty, LLC License #640288 Listed on: 03/06/2014

Townhouse Details
Home Type
- Townhome
Est. Annual Taxes
- $3,410
Year Built
- Built in 1981
Lot Details
- 1,804 Sq Ft Lot
- Two or More Common Walls
- Backs to Trees or Woods
- Property is in very good condition
HOA Fees
- $75 Monthly HOA Fees
Parking
- 1 Car Attached Garage
- Garage Door Opener
- Off-Street Parking
Home Design
- Colonial Architecture
- Slab Foundation
- Asphalt Roof
- Vinyl Siding
Interior Spaces
- 2,376 Sq Ft Home
- Property has 3 Levels
- Open Floorplan
- Crown Molding
- Fireplace Mantel
- Double Pane Windows
- ENERGY STAR Qualified Windows
- Insulated Windows
- Window Treatments
- Window Screens
- Sliding Doors
- Six Panel Doors
- Entrance Foyer
- Family Room Off Kitchen
- Dining Room
- Game Room
- Wood Flooring
- Views of Woods
Kitchen
- Electric Oven or Range
- Range Hood
- Ice Maker
- Dishwasher
- Disposal
Bedrooms and Bathrooms
- 3 Bedrooms
- En-Suite Primary Bedroom
- En-Suite Bathroom
- 3.5 Bathrooms
Laundry
- Front Loading Dryer
- Washer
Home Security
Outdoor Features
- Deck
Utilities
- Central Air
- Heat Pump System
- Electric Water Heater
Listing and Financial Details
- Tax Lot 109
- Assessor Parcel Number 160901841281
- $250 Front Foot Fee per year
Community Details
Overview
- Association fees include common area maintenance, insurance, snow removal, pool(s), trash
Amenities
- Common Area
Recreation
- Tennis Courts
- Community Playground
- Community Pool
Security
- Storm Doors
- Fire and Smoke Detector
Ownership History
Purchase Details
Home Financials for this Owner
Home Financials are based on the most recent Mortgage that was taken out on this home.Purchase Details
Home Financials for this Owner
Home Financials are based on the most recent Mortgage that was taken out on this home.Purchase Details
Similar Homes in Gaithersburg, MD
Home Values in the Area
Average Home Value in this Area
Purchase History
| Date | Buyer | Sale Price | Title Company |
|---|---|---|---|
| Mpika Batya Anasthasie | -- | None Listed On Document | |
| Mbelenga Gboku A | $300,000 | Attorney | |
| Effendi Jubilee | $250,000 | -- |
Mortgage History
| Date | Status | Borrower | Loan Amount |
|---|---|---|---|
| Open | Mpika Batya Anasthasie | $14,117 | |
| Open | Mpika Batya Anasthasie | $325,600 | |
| Previous Owner | Mbelenga Gboku A | $294,566 | |
| Previous Owner | Jubilee Effendi | $186,270 | |
| Previous Owner | Jubilee Effendi | $10,000 |
Property History
| Date | Event | Price | Change | Sq Ft Price |
|---|---|---|---|---|
| 05/22/2014 05/22/14 | Sold | $300,000 | -3.2% | $126 / Sq Ft |
| 04/22/2014 04/22/14 | Price Changed | $310,000 | +3.3% | $130 / Sq Ft |
| 03/11/2014 03/11/14 | Pending | -- | -- | -- |
| 03/10/2014 03/10/14 | Off Market | $300,000 | -- | -- |
| 03/06/2014 03/06/14 | For Sale | $297,500 | -- | $125 / Sq Ft |
Tax History Compared to Growth
Tax History
| Year | Tax Paid | Tax Assessment Tax Assessment Total Assessment is a certain percentage of the fair market value that is determined by local assessors to be the total taxable value of land and additions on the property. | Land | Improvement |
|---|---|---|---|---|
| 2024 | $5,136 | $376,467 | $0 | $0 |
| 2023 | $5,504 | $354,100 | $150,000 | $204,100 |
| 2022 | $3,832 | $340,167 | $0 | $0 |
| 2021 | $3,673 | $326,233 | $0 | $0 |
| 2020 | $3,474 | $312,300 | $120,000 | $192,300 |
| 2019 | $3,335 | $302,967 | $0 | $0 |
| 2018 | $3,222 | $293,633 | $0 | $0 |
| 2017 | $2,948 | $284,300 | $0 | $0 |
| 2016 | -- | $264,500 | $0 | $0 |
| 2015 | $3,260 | $244,700 | $0 | $0 |
| 2014 | $3,260 | $224,900 | $0 | $0 |
Agents Affiliated with this Home
-
Wiwit Tjahjana

Seller's Agent in 2014
Wiwit Tjahjana
EXP Realty, LLC
(703) 375-9989
60 Total Sales
-
Al Kabiritsi
A
Buyer's Agent in 2014
Al Kabiritsi
Brownwoods Realtors LLC
(301) 675-9611
2 in this area
15 Total Sales
Map
Source: Bright MLS
MLS Number: 1002861456
APN: 09-01841281
- 431 Christopher Ave Unit 23
- 435 Christopher Ave Unit 12
- 423 Christopher Ave Unit 22
- 219 High Timber Ct
- 18500 Boysenberry Dr
- 18504 Boysenberry Dr Unit 165
- 18521 Boysenberry Dr Unit 242-172
- 18503 Boysenberry Dr
- 18521 Boysenberry Dr Unit 241-171
- 18503 Boysenberry Dr
- 18510 Boysenberry Dr Unit 179
- 18529 Boysenberry Dr Unit 303
- 9810 Leatherfern Terrace Unit 301-267
- 9800 Leatherfern Terrace Unit 303-255
- 405 Christopher Ave Unit 22
- 928 Windbrooke Dr
- 9920 Walker House Rd Unit 5
- 18707 Walkers Choice Rd Unit 6
- 10108 Hellingly Place
- 10068 Hellingly Place
- 1355 Carlsbad Dr
- 1353 Carlsbad Dr
- 1357 Carlsbad Dr
- 1351 Carlsbad Dr
- 1349 Carlsbad Dr
- 323 Wye Mill Ct
- 321 Wye Mill Ct
- 325 Wye Mill Ct
- 327 Wye Mill Ct
- 1345 Carlsbad Dr
- 1343 Carlsbad Dr
- 331 Wye Mill Ct
- 1725 Logmill Ln
- 1341 Carlsbad Dr
- 1384 Carlsbad Dr
- 1382 Carlsbad Dr
- 333 Wye Mill Ct
- 1380 Carlsbad Dr
- 1339 Carlsbad Dr
- 1378 Carlsbad Dr
