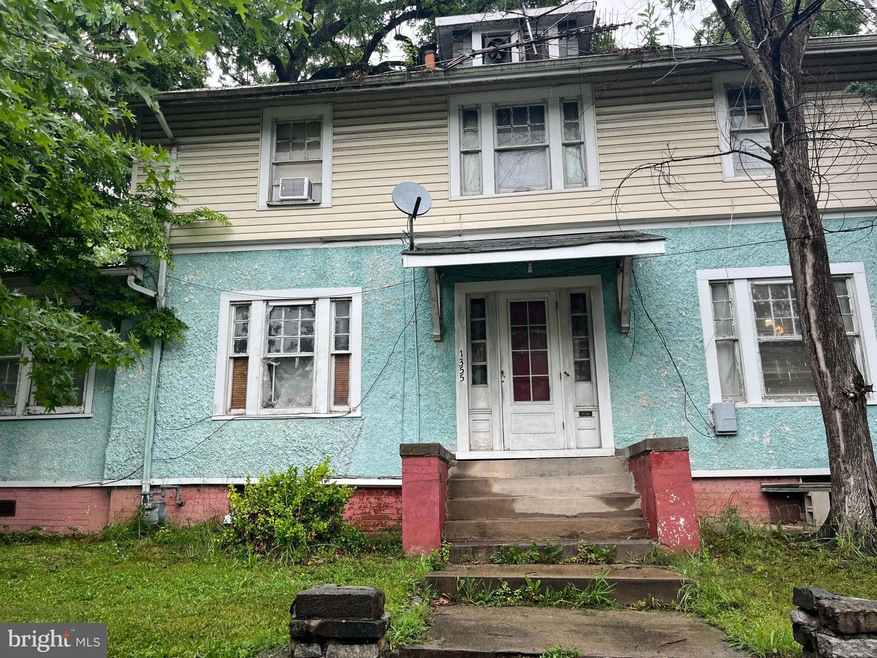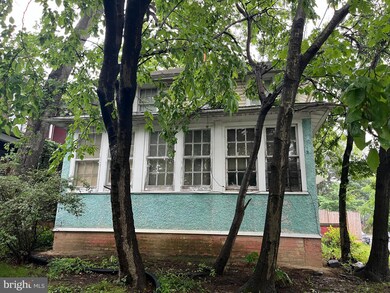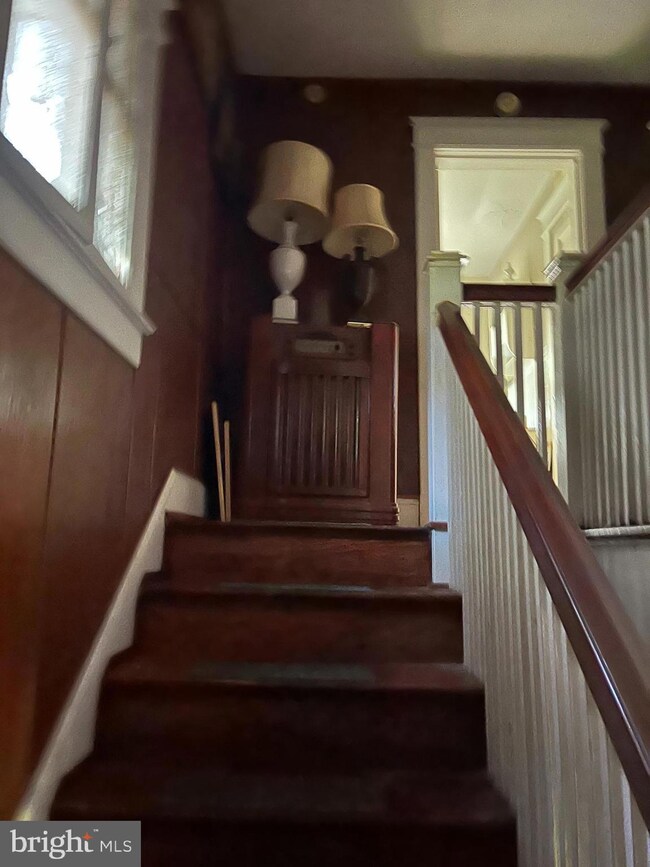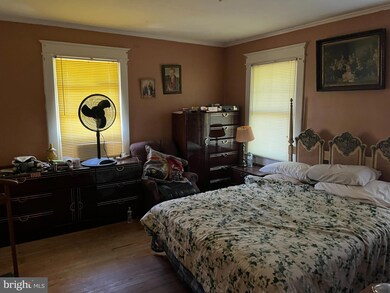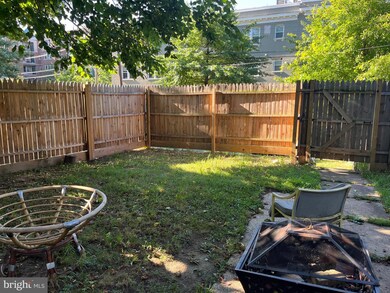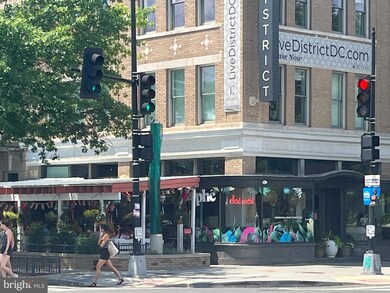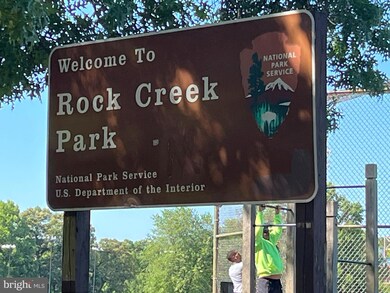
1355 Longfellow St NW Washington, DC 20011
16th Street Heights NeighborhoodHighlights
- Colonial Architecture
- Space For Rooms
- 1 Fireplace
- Wood Flooring
- Attic
- No HOA
About This Home
As of September 2024Price Adjustment - Your Dream Investment Awaits in 16th Street Heights! Seize the unparalleled opportunity to own a piece of 16th Street Heights, one of Washington, DC's most serene and stately neighborhoods. This promising 4-bedroom, 4-bathroom home, sprawled across approximately 2800 sq ft, offers a canvas awaiting your visionary touch. Located on the coveted corner of 14th & Longfellow Streets, you are perfectly positioned in the heart of the vibrant 14th Street corridor, a hub of community and charm. 16th Street Heights is celebrated for its expansive, verdant spaces and family-friendly atmosphere, complementing its rich, historical backdrop with modern conveniences. With nearby parks, including Rock Creek Park, you have nature's oasis just steps from your doorstep. The community's active neighborhood fosters a vibrant local life that enthusiastically welcomes new residents. Envision restoring this property to its full potential, where the echo of its historical integrity meets your modern flair. This home not only sits in a prime location but also offers the chance to craft a residence of elegance and comfort. The potential equity gain is substantial, with area homes valued upwards of $1.2M.
Don't miss your chance to invest in one of DC's most desirable neighborhoods, offering peaceful living moments away from shopping, dining, transportation, and the iconic downtown monuments and historical sites. Make this exceptional property your next successful project or the dream home you've always wanted!
Last Agent to Sell the Property
Samson Properties License #SP215017 Listed on: 06/18/2024

Home Details
Home Type
- Single Family
Est. Annual Taxes
- $6,267
Year Built
- Built in 1911
Lot Details
- 3,368 Sq Ft Lot
- South Facing Home
- Property is in below average condition
- Property is zoned RA-1
Parking
- On-Street Parking
Home Design
- Colonial Architecture
- Fixer Upper
- Block Foundation
- Plaster Walls
- Shingle Roof
- Composition Roof
- Stucco
Interior Spaces
- Property has 3 Levels
- 1 Fireplace
- Attic
Flooring
- Wood
- Carpet
- Vinyl
Bedrooms and Bathrooms
Basement
- Connecting Stairway
- Exterior Basement Entry
- Space For Rooms
Schools
- Macfarland Middle School
- Roosevelt High School At Macfarland
Utilities
- Hot Water Heating System
- Natural Gas Water Heater
- Municipal Trash
Community Details
- No Home Owners Association
- 16Th Street Heights Subdivision
Listing and Financial Details
- Tax Lot 3
- Assessor Parcel Number 2799//0003
Ownership History
Purchase Details
Home Financials for this Owner
Home Financials are based on the most recent Mortgage that was taken out on this home.Similar Homes in Washington, DC
Home Values in the Area
Average Home Value in this Area
Purchase History
| Date | Type | Sale Price | Title Company |
|---|---|---|---|
| Deed | $680,000 | Millennium Title |
Mortgage History
| Date | Status | Loan Amount | Loan Type |
|---|---|---|---|
| Previous Owner | $680,000 | Credit Line Revolving | |
| Previous Owner | $80,000 | Credit Line Revolving | |
| Previous Owner | $40,000 | Unknown |
Property History
| Date | Event | Price | Change | Sq Ft Price |
|---|---|---|---|---|
| 11/20/2024 11/20/24 | Under Contract | -- | -- | -- |
| 11/20/2024 11/20/24 | For Rent | $5,000 | 0.0% | -- |
| 09/19/2024 09/19/24 | Sold | $680,000 | -12.3% | $264 / Sq Ft |
| 07/27/2024 07/27/24 | Pending | -- | -- | -- |
| 07/25/2024 07/25/24 | Price Changed | $775,000 | -6.1% | $300 / Sq Ft |
| 07/15/2024 07/15/24 | Price Changed | $825,000 | +6.5% | $320 / Sq Ft |
| 07/11/2024 07/11/24 | Price Changed | $775,000 | -6.1% | $300 / Sq Ft |
| 06/24/2024 06/24/24 | For Sale | $825,000 | 0.0% | $320 / Sq Ft |
| 06/21/2024 06/21/24 | Pending | -- | -- | -- |
| 06/18/2024 06/18/24 | For Sale | $825,000 | -- | $320 / Sq Ft |
Tax History Compared to Growth
Tax History
| Year | Tax Paid | Tax Assessment Tax Assessment Total Assessment is a certain percentage of the fair market value that is determined by local assessors to be the total taxable value of land and additions on the property. | Land | Improvement |
|---|---|---|---|---|
| 2024 | $6,652 | $782,560 | $484,760 | $297,800 |
| 2023 | $6,267 | $737,290 | $454,880 | $282,410 |
| 2022 | $5,764 | $678,090 | $422,310 | $255,780 |
| 2021 | $5,617 | $660,770 | $416,050 | $244,720 |
| 2020 | $5,560 | $654,120 | $407,800 | $246,320 |
| 2019 | $5,426 | $638,320 | $401,840 | $236,480 |
| 2018 | $5,236 | $616,050 | $0 | $0 |
| 2017 | $4,739 | $557,530 | $0 | $0 |
| 2016 | $4,306 | $506,580 | $0 | $0 |
| 2015 | $4,063 | $477,990 | $0 | $0 |
| 2014 | $3,804 | $447,540 | $0 | $0 |
Agents Affiliated with this Home
-
Richard Crespo
R
Seller's Agent in 2024
Richard Crespo
One World Realty, LLC
(703) 338-2228
68 Total Sales
-
Phyllis Carr
P
Seller's Agent in 2024
Phyllis Carr
Samson Properties
(202) 746-5647
1 in this area
4 Total Sales
-
Bessie Newell

Buyer's Agent in 2024
Bessie Newell
Keller Williams Capital Properties
(202) 302-1493
1 in this area
7 Total Sales
Map
Source: Bright MLS
MLS Number: DCDC2146842
APN: 2799-0003
- 1358 Madison St NW
- 1365 Kennedy St NW Unit 303
- 1365 Kennedy St NW Unit 404
- 1355 Kennedy St NW
- 1321 Longfellow St NW
- 1400 Montague St NW
- 1307 Longfellow St NW Unit 10
- 1307 Longfellow St NW Unit 11
- 1355 Montague St NW
- 1303 Kennedy St NW
- 1301 Longfellow St NW Unit 310
- 1432 Montague St NW
- 1346 Nicholson St NW Unit 101
- 5310 14th St NW
- 5414 13th St NW
- 5702 16th St NW
- 1208 Madison St NW
- 5723 13th St NW
- 5725 13th St NW
- 5407 13th St NW
