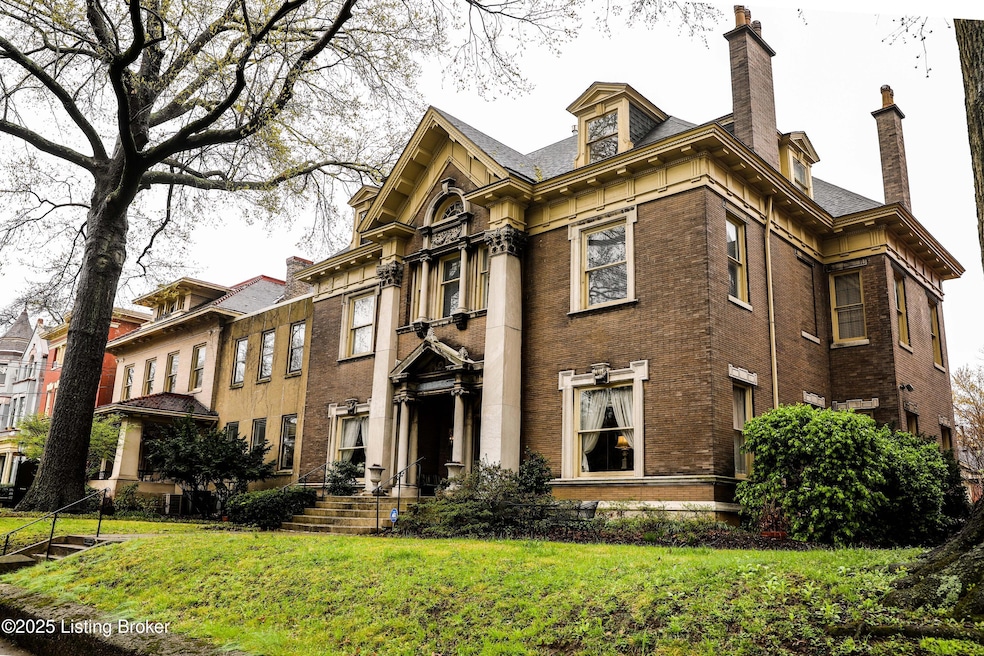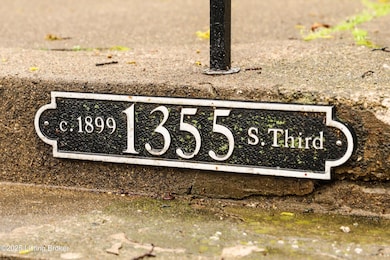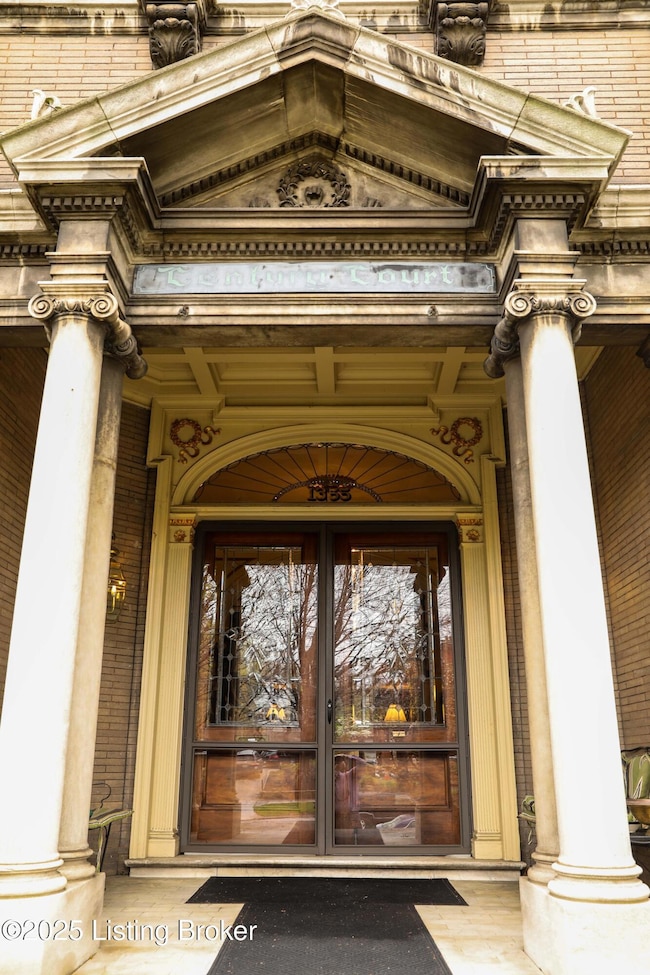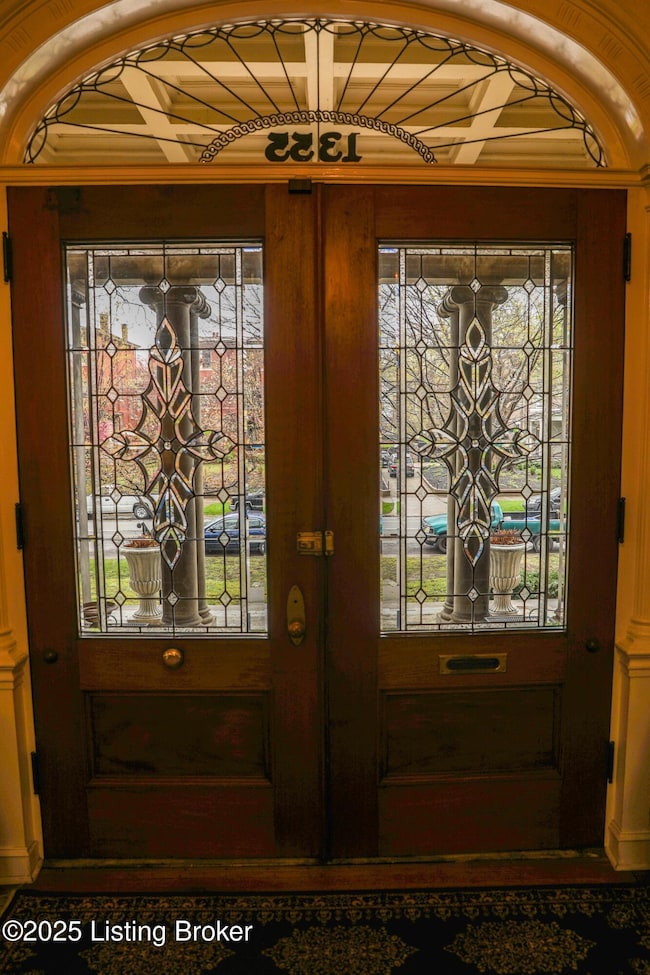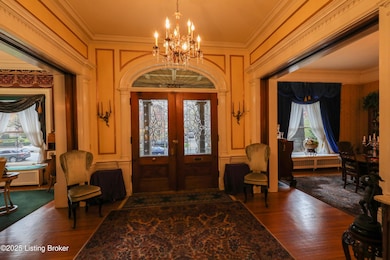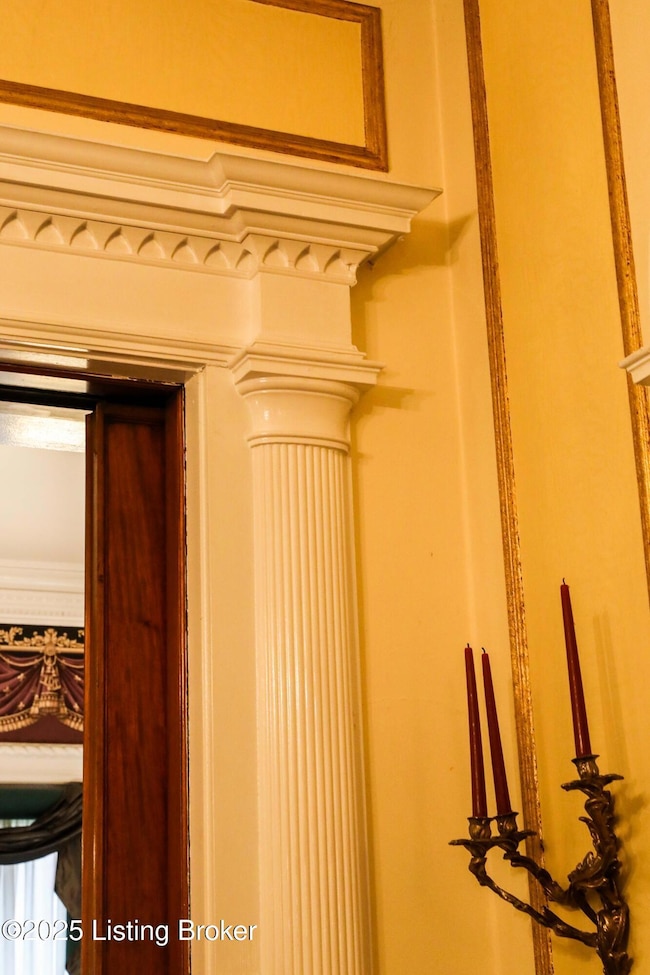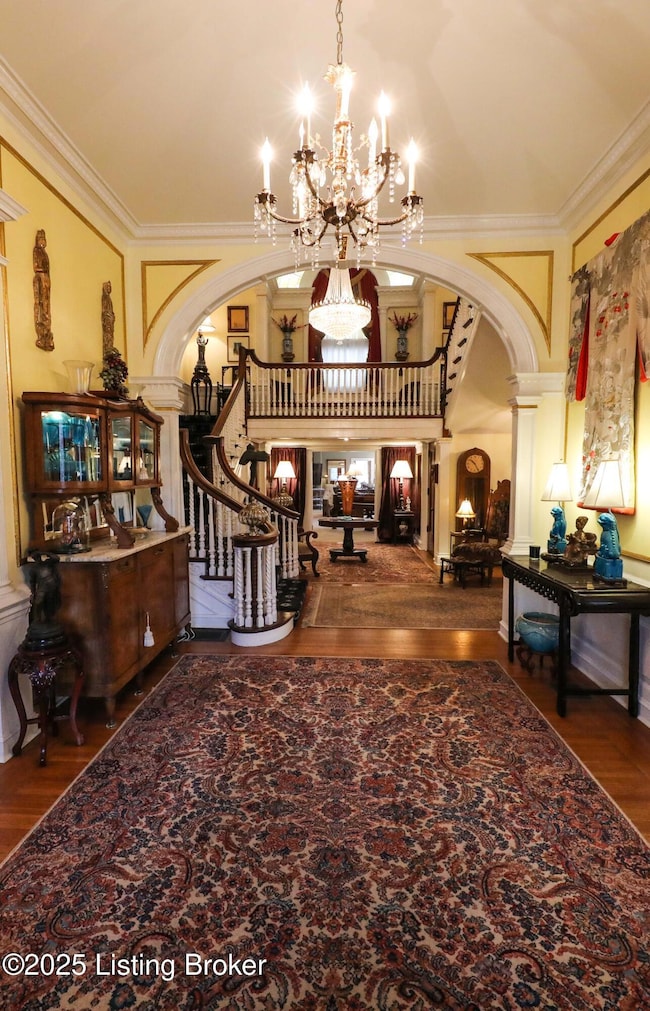
1355 S 3rd St Louisville, KY 40208
Old Louisville NeighborhoodEstimated payment $14,966/month
Highlights
- No HOA
- Heating System Uses Steam
- 3-minute walk to Magnolia Park
About This Home
Incredible opportunity to own a piece of history with this 6 bedroom and 6 bath Victorian Mansion in Old Louisville. 1355 S 3rd was built in 1899 for Gilmer Speed Adams, of the prominent JB Speed family, and his wife Lettie Robinson Adams. This home was designed by William Dodd and Arthur Cobb in the Beaux Arts style. The stonework on this home is 2nd to none. Built of beige Roman brick, the house sits atop a limestone foundation and is divided into 3 bays. Dodd and Cobb made a name for themselves by designing multistory office buildings downtown, using the new technique of steel beams and girders. The bay window in Mrs. Speed's morning room (now an Egyptian styled bathroom in one of the suites) is supported by such steel beams. Through leaded glass doors, one enters a wide hall which opens to a grand staircase & balcony. The parlor is to the right as you enter and the dining on the left. The library which is paneled in red oak and features coffered ceilings sits behind the living area. Beautiful pocket doors separate the foyer entry areas. A large family room, breakfast room and chef's kitchen with 2 Islands for lots of workspace round out the 1st floor. Three private suites with full baths on the 2nd floor and more to offer. Several leaded and stained-glass windows throughout the home along with antique fireplaces. The craftsmanship of this home is amazing. A rear carriage house in back and lovely private garden with Koi pond beside the home. Incredible home to entertain in and a WOW factor that you have to see to believe.
Home Details
Home Type
- Single Family
Est. Annual Taxes
- $16,454
Year Built
- Built in 1900
Home Design
- Brick Exterior Construction
- Shingle Roof
Interior Spaces
- 8,640 Sq Ft Home
- 3-Story Property
- Basement
Bedrooms and Bathrooms
- 6 Bedrooms
Utilities
- Heating System Uses Steam
Community Details
- No Home Owners Association
- Old Louisville Subdivision
Listing and Financial Details
- Legal Lot and Block 0057 / 032E
- Assessor Parcel Number 032E00570000
Map
Home Values in the Area
Average Home Value in this Area
Tax History
| Year | Tax Paid | Tax Assessment Tax Assessment Total Assessment is a certain percentage of the fair market value that is determined by local assessors to be the total taxable value of land and additions on the property. | Land | Improvement |
|---|---|---|---|---|
| 2024 | $16,454 | $1,281,480 | $92,800 | $1,188,680 |
| 2023 | $17,197 | $1,281,480 | $92,800 | $1,188,680 |
| 2022 | $16,103 | $1,184,030 | $92,800 | $1,091,230 |
| 2021 | $17,163 | $1,184,030 | $92,800 | $1,091,230 |
| 2020 | $16,270 | $1,184,030 | $92,800 | $1,091,230 |
| 2019 | $15,884 | $1,184,030 | $92,800 | $1,091,230 |
| 2018 | $15,875 | $1,198,780 | $55,100 | $1,143,680 |
| 2017 | $15,624 | $1,198,780 | $55,100 | $1,143,680 |
| 2013 | $8,901 | $890,060 | $237,460 | $652,600 |
Property History
| Date | Event | Price | Change | Sq Ft Price |
|---|---|---|---|---|
| 05/23/2025 05/23/25 | For Sale | $2,500,000 | -- | $289 / Sq Ft |
Mortgage History
| Date | Status | Loan Amount | Loan Type |
|---|---|---|---|
| Closed | $436,000 | New Conventional |
Similar Homes in the area
Source: Metro Search (Greater Louisville Association of REALTORS®)
MLS Number: 1687796
APN: 032E00570000
- 1345 S 3rd St
- 1365 S 4th St
- 1358 S 2nd St
- 1337 S 4th St
- 1308 S 2nd St
- 1392 S 1st St
- 1415 S 3rd St
- 1343 S 1st St Unit 2
- 1428 S 2nd St
- 410 W Ormsby Ave
- 1315 S 1st St
- 100 W Ormsby Ave
- 1380 Ouerbacker Ct
- 1445 S 3rd St
- 1344 S Brook St
- 500 W Ormsby Ave
- 1432 S 6th St
- 1308 S Brook St
- 1217 S 4th St
- 1212 S 2nd St
- 1386 S 3rd St
- 1300 S 3rd St
- 1417 S 3rd St Unit 2B
- 112 W Ormsby Ave Unit 112 West #2
- 427 Park Ave Unit 6
- 433 Park Ave Unit 1
- 1445 S 3rd St
- 226 W Burnett Ave Unit 218
- 1244 S 4th St
- 1458 S 3rd St Unit 1458 South 3rd Street
- 1234 S 1st St Unit 2
- 1234 S 1st St Unit 1
- 1440 S 4th St Unit E
- 1440 S 4th St Unit B
- 512 W Ormsby Ave
- 1426 S Brook St Unit 2
- 1426 S Brook St Unit 1
- 114 W Oak St Unit 1
- 110 W Oak St Unit 3
- 1218 S Brook St Unit 3
