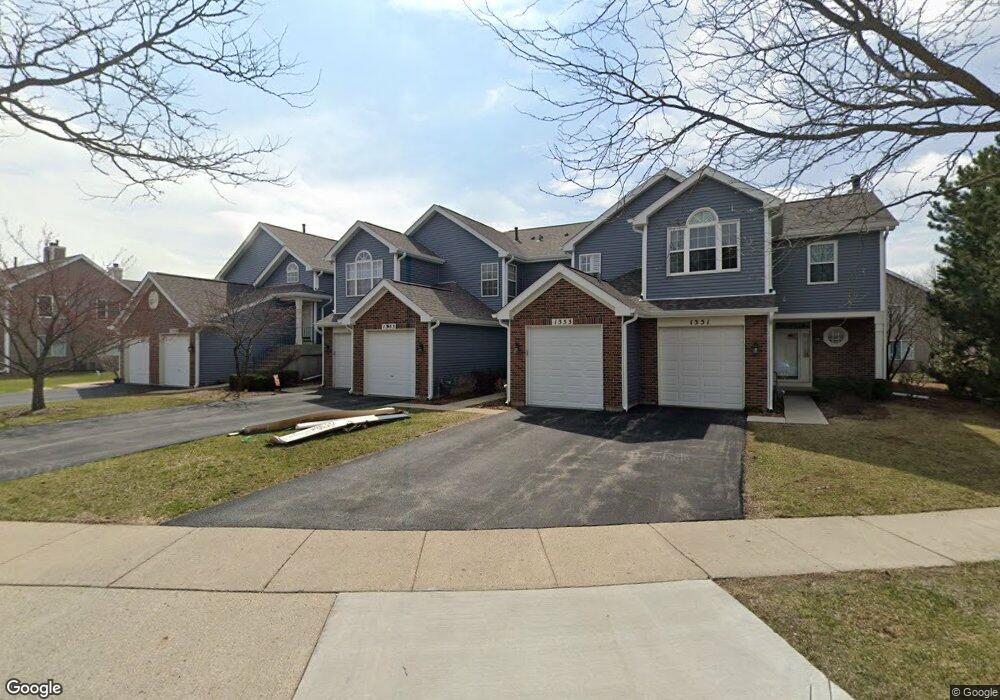1355 Shawford Way Unit 134 Elgin, IL 60120
Cobblers Crossing NeighborhoodEstimated Value: $207,000 - $245,000
2
Beds
--
Bath
1,200
Sq Ft
$189/Sq Ft
Est. Value
About This Home
This home is located at 1355 Shawford Way Unit 134, Elgin, IL 60120 and is currently estimated at $226,680, approximately $188 per square foot. 1355 Shawford Way Unit 134 is a home located in Cook County with nearby schools including Lincoln Elementary School, Larsen Middle School, and Elgin High School.
Ownership History
Date
Name
Owned For
Owner Type
Purchase Details
Closed on
May 19, 2004
Sold by
Adaska Edward S and Adaska Marni L
Bought by
Allen Tracy A
Current Estimated Value
Home Financials for this Owner
Home Financials are based on the most recent Mortgage that was taken out on this home.
Original Mortgage
$152,900
Outstanding Balance
$74,500
Interest Rate
6.06%
Mortgage Type
Purchase Money Mortgage
Estimated Equity
$152,180
Purchase Details
Closed on
Sep 18, 1998
Sold by
Thorne Julie E and Felski Julie E
Bought by
Adaska Edward S and Adaska Marni L
Home Financials for this Owner
Home Financials are based on the most recent Mortgage that was taken out on this home.
Original Mortgage
$108,100
Interest Rate
6.98%
Mortgage Type
FHA
Purchase Details
Closed on
Jun 29, 1995
Sold by
Cobblers Crossing Homes North L P
Bought by
Thorne Julie E and Felski Lee J
Home Financials for this Owner
Home Financials are based on the most recent Mortgage that was taken out on this home.
Original Mortgage
$85,000
Interest Rate
8.25%
Create a Home Valuation Report for This Property
The Home Valuation Report is an in-depth analysis detailing your home's value as well as a comparison with similar homes in the area
Home Values in the Area
Average Home Value in this Area
Purchase History
| Date | Buyer | Sale Price | Title Company |
|---|---|---|---|
| Allen Tracy A | $101,000 | First American | |
| Adaska Edward S | $111,500 | -- | |
| Thorne Julie E | $107,000 | Intercounty Title |
Source: Public Records
Mortgage History
| Date | Status | Borrower | Loan Amount |
|---|---|---|---|
| Open | Allen Tracy A | $152,900 | |
| Previous Owner | Adaska Edward S | $108,100 | |
| Previous Owner | Thorne Julie E | $85,000 |
Source: Public Records
Tax History Compared to Growth
Tax History
| Year | Tax Paid | Tax Assessment Tax Assessment Total Assessment is a certain percentage of the fair market value that is determined by local assessors to be the total taxable value of land and additions on the property. | Land | Improvement |
|---|---|---|---|---|
| 2024 | $4,942 | $17,169 | $1,993 | $15,176 |
| 2023 | $4,803 | $17,169 | $1,993 | $15,176 |
| 2022 | $4,803 | $17,169 | $1,993 | $15,176 |
| 2021 | $4,264 | $12,373 | $1,281 | $11,092 |
| 2020 | $4,237 | $12,373 | $1,281 | $11,092 |
| 2019 | $4,231 | $13,804 | $1,281 | $12,523 |
| 2018 | $3,341 | $9,833 | $1,139 | $8,694 |
| 2017 | $3,330 | $9,833 | $1,139 | $8,694 |
| 2016 | $3,133 | $9,833 | $1,139 | $8,694 |
| 2015 | $3,143 | $8,946 | $996 | $7,950 |
| 2014 | $3,044 | $8,946 | $996 | $7,950 |
| 2013 | $2,944 | $8,946 | $996 | $7,950 |
Source: Public Records
Map
Nearby Homes
- 1104 Loganbury Ct Unit 33211
- 1212 Shawford Way Unit 17
- 6099 Canterbury Ln Unit 302
- 6073 Canterbury Ln Unit 335
- 1080 Wakefield Dr
- Vacant Lot Parcel 1 Congdon Ave
- 1818 Kelberg Ave
- 1816 Kelberg Ave Unit 484
- 796 Parkway Ave
- 6034 Delaney Dr Unit 171
- 1870 Hampshire Dr
- 1152 Hiawatha Dr
- 1103 Hiawatha Dr
- 1102 Coldspring Rd
- 1409 Dundee Ave
- 879 Dandridge Ct
- 930 Jefferson Ave
- 2221 Edgartown Ln
- 1798 Newberry Ln
- 1503 Kenneth Cir
- 1357 Shawford Way Unit 133
- 1353 Shawford Way Unit 135
- 1351 Shawford Way Unit 136
- 1361 Shawford Way Unit 131
- 1335 Providence Cir Unit 145
- 1337 Providence Cir Unit 144
- 1333 Providence Cir Unit 146
- 1339 Providence Cir Unit 143
- 1331 Providence Cir Unit 147
- 1341 Providence Cir Unit 142
- 1329 Providence Cir Unit 148
- 1343 Providence Cir Unit 141
- 1369 Grayshire Ct Unit 126
- 1379 Grayshire Ct Unit 121
- 1371 Grayshire Ct Unit 125
- 1367 Grayshire Ct Unit 127
- 1373 Grayshire Ct Unit 1373
- 1365 Grayshire Ct Unit 128
- 1375 Grayshire Ct Unit 123
- 1377 Grayshire Ct Unit 122
