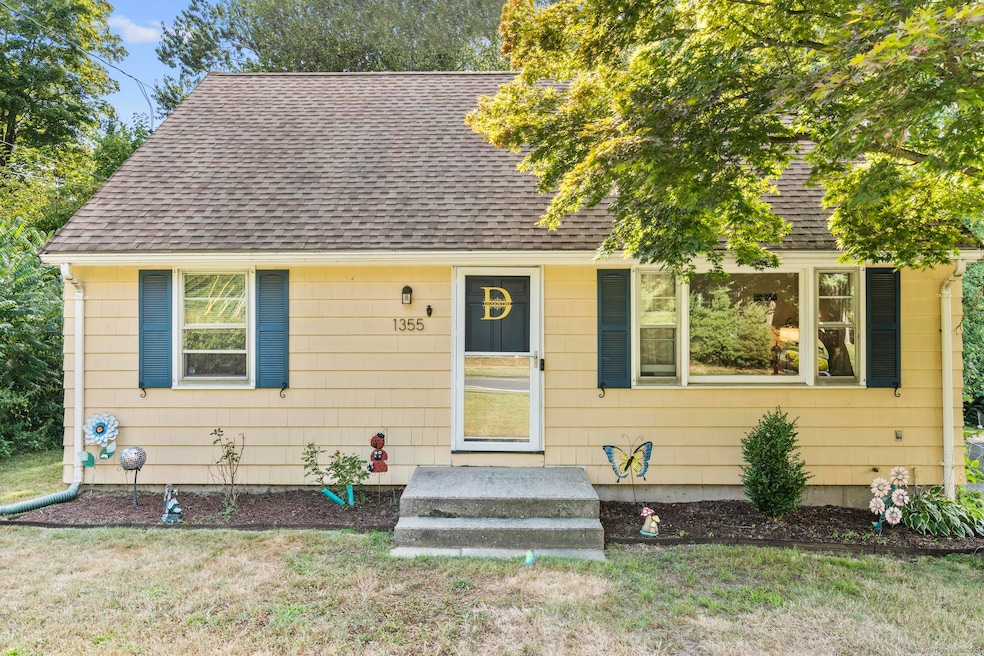
1355 Stafford Ave Bristol, CT 06010
North Bristol NeighborhoodEstimated payment $2,202/month
Highlights
- Popular Property
- Cape Cod Architecture
- Attic
- Ivy Drive School Rated 9+
- Property is near public transit
- 1 Fireplace
About This Home
Welcome to 1355 Stafford Avenue, a move-in-ready Cape-style home that offers flexibility and comfort in a convenient Bristol location. With 3 bedrooms plus a large office that can double as an extra bedroom, this home adapts to your lifestyle-whether you need work-from-home space, a guest room, or room to grow. The main level features a bright living room with a picture window and fireplace, an updated eat-in kitchen finished with granite counters, stainless steel appliances, and white cabinetry, and a refreshed full bath. Upstairs, a spacious primary bedroom is paired with a versatile bonus room. The walk-out basement provides storage, workshop potential, or future expansion for additional living space. Set on a 0.52-acre lot, the level yard is a highlight-large, open, and ready for gatherings, play, or outdoor projects. A long driveway offers plenty of off-street parking. Just minutes to schools, shopping, dining, and parks, with easy access to Plainville, Southington, Farmington, and surrounding towns, this home is being sold as-is and is a strong opportunity for buyers seeking value and space.
Home Details
Home Type
- Single Family
Est. Annual Taxes
- $5,175
Year Built
- Built in 1958
Lot Details
- 0.52 Acre Lot
- Property is zoned R-15
Home Design
- Cape Cod Architecture
- Concrete Foundation
- Frame Construction
- Asphalt Shingled Roof
- Vinyl Siding
Interior Spaces
- 1,100 Sq Ft Home
- 1 Fireplace
- Attic or Crawl Hatchway Insulated
- Home Security System
Kitchen
- Electric Range
- Dishwasher
Bedrooms and Bathrooms
- 3 Bedrooms
- 1 Full Bathroom
Basement
- Walk-Out Basement
- Basement Fills Entire Space Under The House
Parking
- 4 Parking Spaces
- Private Driveway
Location
- Property is near public transit
- Property is near a golf course
Utilities
- Window Unit Cooling System
- Baseboard Heating
- Heating System Uses Oil
- Private Company Owned Well
- Electric Water Heater
- Fuel Tank Located in Basement
- Cable TV Available
Listing and Financial Details
- Assessor Parcel Number 472419
Map
Home Values in the Area
Average Home Value in this Area
Tax History
| Year | Tax Paid | Tax Assessment Tax Assessment Total Assessment is a certain percentage of the fair market value that is determined by local assessors to be the total taxable value of land and additions on the property. | Land | Improvement |
|---|---|---|---|---|
| 2025 | $5,175 | $153,330 | $48,400 | $104,930 |
| 2024 | $4,884 | $153,330 | $48,400 | $104,930 |
| 2023 | $4,654 | $153,330 | $48,400 | $104,930 |
| 2022 | $3,094 | $80,680 | $31,840 | $48,840 |
| 2021 | $3,094 | $80,680 | $31,840 | $48,840 |
| 2020 | $3,094 | $80,680 | $31,840 | $48,840 |
| 2019 | $3,070 | $80,680 | $31,820 | $48,860 |
| 2018 | $2,975 | $80,680 | $31,820 | $48,860 |
| 2017 | $3,147 | $87,350 | $45,490 | $41,860 |
| 2016 | $3,147 | $87,350 | $45,490 | $41,860 |
| 2015 | $3,023 | $87,350 | $45,490 | $41,860 |
| 2014 | $3,023 | $87,350 | $45,490 | $41,860 |
Property History
| Date | Event | Price | Change | Sq Ft Price |
|---|---|---|---|---|
| 08/20/2025 08/20/25 | For Sale | $325,000 | +38.4% | $295 / Sq Ft |
| 03/02/2022 03/02/22 | Sold | $234,900 | +2.2% | $150 / Sq Ft |
| 02/07/2022 02/07/22 | Pending | -- | -- | -- |
| 12/01/2021 12/01/21 | For Sale | $229,900 | +93.5% | $147 / Sq Ft |
| 10/08/2014 10/08/14 | Sold | $118,800 | 0.0% | $155 / Sq Ft |
| 08/15/2014 08/15/14 | Pending | -- | -- | -- |
| 07/22/2014 07/22/14 | For Sale | $118,800 | -- | $155 / Sq Ft |
Purchase History
| Date | Type | Sale Price | Title Company |
|---|---|---|---|
| Warranty Deed | $241,900 | None Available | |
| Quit Claim Deed | -- | -- | |
| Quit Claim Deed | -- | -- | |
| Warranty Deed | $11,880 | -- |
Mortgage History
| Date | Status | Loan Amount | Loan Type |
|---|---|---|---|
| Open | $247,463 | Purchase Money Mortgage | |
| Previous Owner | $95,441 | New Conventional |
Similar Homes in Bristol, CT
Source: SmartMLS
MLS Number: 24120549
APN: BRIS-000052-000000-000013-000004
- 33 Debra Ln
- 59 Litchfield Ln
- 25 Delmar Dr
- 33 Glen Eagle Dr
- 66 Bridgeport Ave
- 99 Redwood Dr
- 90 Redwood Dr
- 49 Driftwood Rd
- 76 Country Ln
- 70 Dogwood Ln
- 102 Caesar Dr
- 21 Old Farm Rd
- 681 Stevens St
- 966 Jerome Ave
- 220 Stafford Rd
- 934 Jerome Ave
- 130 Jefferson Ave Unit 2
- 29 Mines Rd
- 969 Jerome Ave
- 33 Lufkin Ln
- 15 Trout Brook Rd
- 93 Caesar Dr Unit 95
- 1175 Farmington Ave
- 75 Harold Rd
- 780 Farmington Ave Unit 5
- 20 Peggy Ln Unit A
- 30 Songbird Ln Unit 30
- 57 Songbird Ln Unit 57
- 64 Songbird Ln Unit 64
- 46 Vance Rd
- 359 Brook St Unit 361
- 5 Spring Ln
- 66 Williams St Unit 66 Williams st, 3rd floor
- 23 Pleasant Ave
- 41 Washington St Unit B-4
- 41 Washington St Unit 301
- 49 Washington St
- 37 River St Unit 37 River Street
- 60 Southdown Dr
- 22 Ingraham St Unit 3






