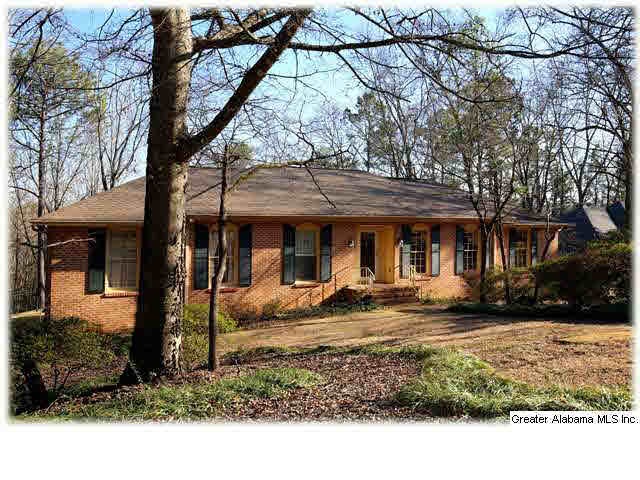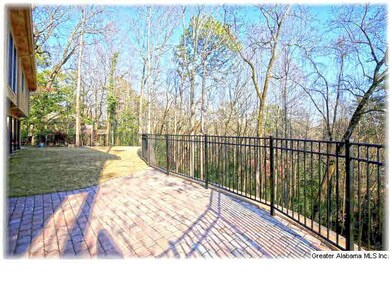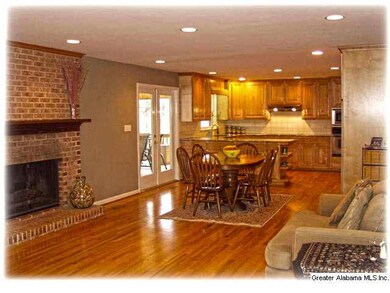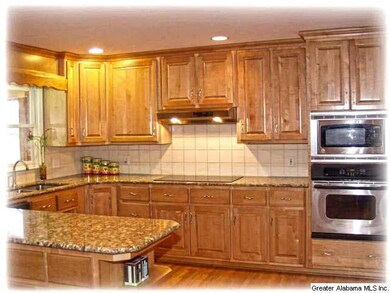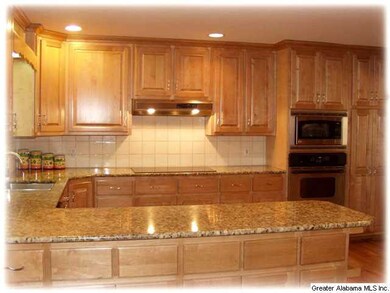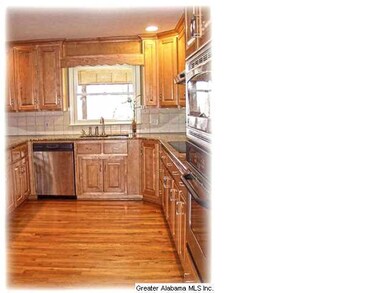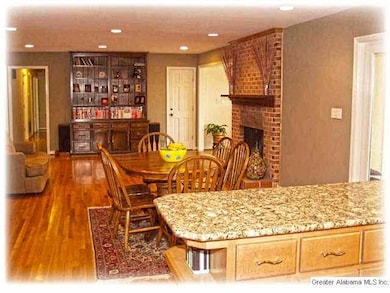
1355 Starcross Dr Vestavia, AL 35216
Highlights
- Fireplace in Kitchen
- Screened Deck
- Wood Flooring
- East Elementary School Rated A
- Double Shower
- Attic
About This Home
As of July 2025WONDERFUL FAMILY HOME with TONS of SPACE & a great backyard play area! The size of the kitchen & keeping room is incredible...it will accommodate any size family or dinner party! The kitchen has all the upgrades with granite countertops,stainless appliances & hardwood floors. The fireplace in the keeping room is sure to be a favorite resting spot. Off the kitchen is a fabulous screened deck plus an open deck for grilling. The sunroom is the perfect place to relax & enjoy the outdoor scenery. The master suite includes a generous sized bedroom with a sitting area/office AND a spa-like bathroom with a garden tub, separate shower,granite countertops,large linen closet & a HUGE walk-in closet. There are 2 additional main level bedrooms with a Jack & Jill Bath. The finished daylight basement includes a large den/rec room,bedroom,bonus room & a bathroom with a shower,PLUS tons of storage. French doors open from the rec room to a great patio and newly added play yard! WELCOME HOME!
Home Details
Home Type
- Single Family
Est. Annual Taxes
- $5,475
Year Built
- 1975
Lot Details
- Cul-De-Sac
- Interior Lot
- Irregular Lot
- Few Trees
Parking
- 2 Car Garage
- Basement Garage
- Side Facing Garage
- Driveway
Home Design
- Wood Siding
Interior Spaces
- 1-Story Property
- Sound System
- Ceiling Fan
- Brick Fireplace
- Gas Fireplace
- Double Pane Windows
- Window Treatments
- Dining Room
- Bonus Room
- Play Room
- Sun or Florida Room
- Keeping Room
- Pull Down Stairs to Attic
Kitchen
- Electric Oven
- Electric Cooktop
- Built-In Microwave
- Dishwasher
- Stainless Steel Appliances
- Stone Countertops
- Fireplace in Kitchen
Flooring
- Wood
- Carpet
- Tile
Bedrooms and Bathrooms
- 4 Bedrooms
- Walk-In Closet
- Bathtub and Shower Combination in Primary Bathroom
- Double Shower
- Garden Bath
- Separate Shower
- Linen Closet In Bathroom
Laundry
- Laundry Room
- Washer and Electric Dryer Hookup
Finished Basement
- Basement Fills Entire Space Under The House
- Bedroom in Basement
- Laundry in Basement
- Natural lighting in basement
Home Security
- Storm Windows
- Storm Doors
Outdoor Features
- Screened Deck
- Covered patio or porch
Utilities
- Two cooling system units
- Forced Air Heating and Cooling System
- Two Heating Systems
- Heat Pump System
- Heating System Uses Gas
- Gas Water Heater
Listing and Financial Details
- Assessor Parcel Number 28-29-3-003-007.000
Ownership History
Purchase Details
Home Financials for this Owner
Home Financials are based on the most recent Mortgage that was taken out on this home.Purchase Details
Home Financials for this Owner
Home Financials are based on the most recent Mortgage that was taken out on this home.Similar Homes in the area
Home Values in the Area
Average Home Value in this Area
Purchase History
| Date | Type | Sale Price | Title Company |
|---|---|---|---|
| Warranty Deed | $439,000 | -- |
Mortgage History
| Date | Status | Loan Amount | Loan Type |
|---|---|---|---|
| Open | $385,000 | New Conventional | |
| Closed | $416,530 | New Conventional | |
| Previous Owner | $40,000 | Credit Line Revolving | |
| Previous Owner | $160,000 | Unknown |
Property History
| Date | Event | Price | Change | Sq Ft Price |
|---|---|---|---|---|
| 07/07/2025 07/07/25 | Sold | $701,200 | +0.2% | $171 / Sq Ft |
| 06/03/2025 06/03/25 | For Sale | $699,900 | +59.4% | $171 / Sq Ft |
| 05/20/2015 05/20/15 | Sold | $439,000 | -4.5% | $171 / Sq Ft |
| 04/13/2015 04/13/15 | Pending | -- | -- | -- |
| 02/16/2015 02/16/15 | For Sale | $459,900 | -- | $179 / Sq Ft |
Tax History Compared to Growth
Tax History
| Year | Tax Paid | Tax Assessment Tax Assessment Total Assessment is a certain percentage of the fair market value that is determined by local assessors to be the total taxable value of land and additions on the property. | Land | Improvement |
|---|---|---|---|---|
| 2024 | $5,475 | $59,700 | -- | -- |
| 2022 | $5,016 | $54,730 | $21,300 | $33,430 |
| 2021 | $4,729 | $51,630 | $21,300 | $30,330 |
| 2020 | $4,523 | $49,420 | $21,300 | $28,120 |
| 2019 | $3,970 | $43,440 | $0 | $0 |
| 2018 | $4,168 | $45,580 | $0 | $0 |
| 2017 | $4,025 | $44,040 | $0 | $0 |
| 2016 | $4,068 | $44,500 | $0 | $0 |
| 2015 | $3,186 | $34,980 | $0 | $0 |
| 2014 | $2,982 | $32,880 | $0 | $0 |
| 2013 | $2,982 | $32,880 | $0 | $0 |
Agents Affiliated with this Home
-
Megan Twitty Kincaid

Seller's Agent in 2025
Megan Twitty Kincaid
ARC Realty Vestavia
(205) 907-7441
132 in this area
185 Total Sales
-
Blair Moss

Buyer's Agent in 2025
Blair Moss
Ray & Poynor Properties
(205) 222-5628
49 in this area
90 Total Sales
-
Tracy Patton
T
Buyer Co-Listing Agent in 2025
Tracy Patton
Ray & Poynor Properties
(205) 563-9096
8 Total Sales
-
Jamie Goff

Seller's Agent in 2015
Jamie Goff
ARC Realty - Homewood
(205) 296-2323
16 in this area
191 Total Sales
-
Lynn Coffey

Buyer's Agent in 2015
Lynn Coffey
RealtySouth
(205) 999-0354
4 in this area
34 Total Sales
Map
Source: Greater Alabama MLS
MLS Number: 621605
APN: 28-00-29-3-003-007.000
- 1384 Starcross Dr
- 1405 Cosmos Cir
- 713 Rockbridge Rd
- 913 Chestnut St
- 2121 Mountain View Dr
- 437 Ves Trace
- 1664 Warren Ln
- 1001 Vestavia Manor Dr
- 1613 Canterbury Cir
- 3455 Country Brook Ln
- 369 Vesclub Dr Unit 27.000
- 1134 Mayland Ln
- 1719 Collinwood Ct
- 1113 Glen Manor Dr
- 1723 Collinwood Ct
- 357 Vesclub Dr
- 1138 Winward Ln Unit 26
- 2563 Aspen Cove Dr
- 1150 Arden Place Unit Lot 1A
- 1150 Arden Place
