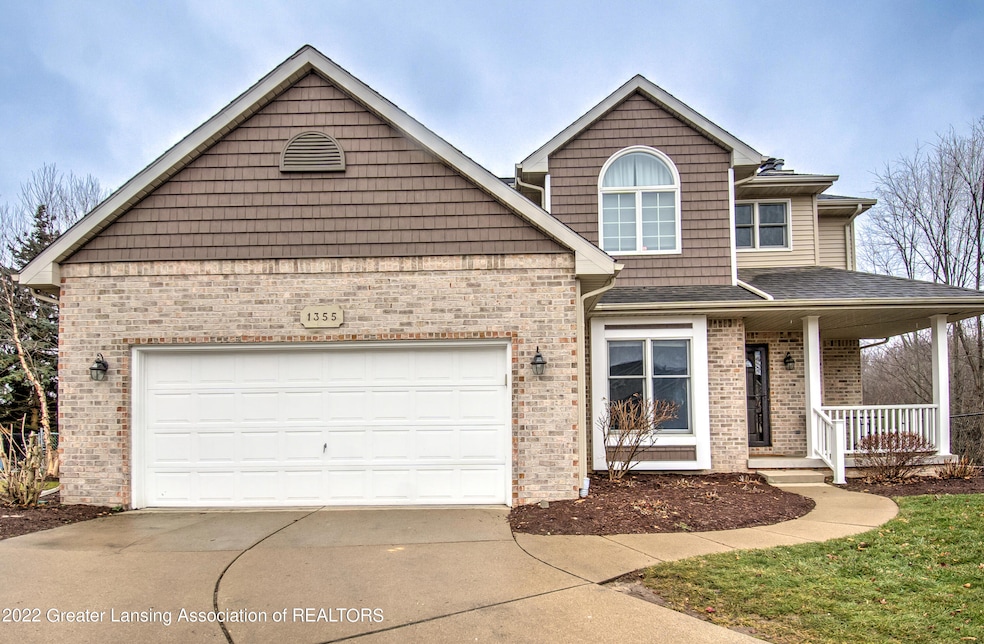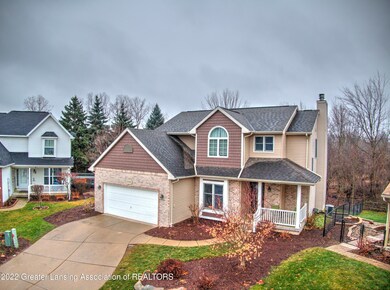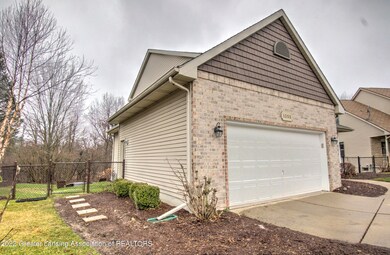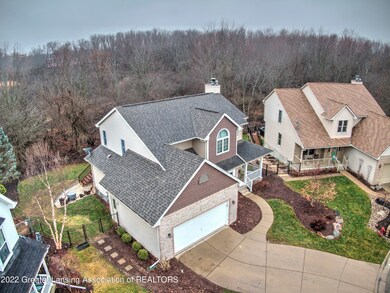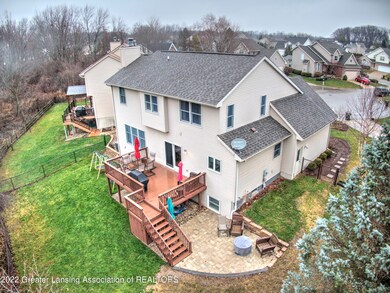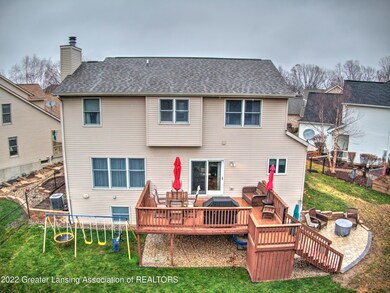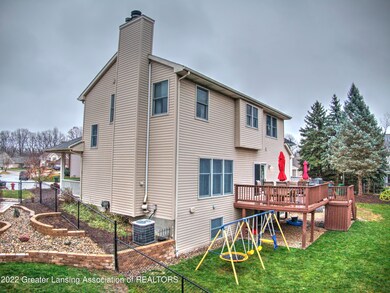
1355 Turtlecreek Cir East Lansing, MI 48823
Highlights
- View of Trees or Woods
- Open Floorplan
- Private Lot
- Green Elementary School Rated A-
- Deck
- Traditional Architecture
About This Home
As of February 2023*** Welcome to 1355 E Turtlecreek Circle *** A beautifully displayed home nestled on a quiet cul-de-sac in East Lansing Schools. This home offers not only aesthetic excellence, but also a prime location close to local schools, parks, and shopping. A craftsman style 3 bedrooms, 3 full, 1 half baths, with over 2600 finished square feet. The open-concept layout on the main-level makes for a great family hangout spot! The recent kitchen overhaul included modernizing the cabinetry, adding quartz counter, a new backsplash, and is completed with eat-in dining area. The updated main-level flooring and the 9-foot ceilings connect the kitchen to the living room with a gorgeous gas fireplace and custom built-in surrounds. Primary bedroom en-suite on the 2nd level offers double sinks and oversized walk-in closet. Lower level has been fully finished with large recreational room and an addition of a full bathroom. Thoughtful design when into the backyard space as well, with a fully fenced space, large deck, and brand-new patio. There are so many "WOW" factors throughout. List of improvements: New furnace 2015, Fully fenced the backyard 2015, Kitchen Remodel 2016, New water heater 2018, Finished lower-level and added full bath 2019, New siding on front of the house and added Trex porch railing 2020, All new flooring on main-level 2021, New patio 2022. *** Seller reserves refrigerator in garage, all TV's, and TV mounts. Open House: January 8th from 1:30 to 2:30 PM*** This excellent offering is yours for the taking! We welcome you HOME.
Last Agent to Sell the Property
EXP Realty - Haslett License #6506046432 Listed on: 01/07/2023
Co-Listed By
Dana Costello
EXP Realty, LLC License #6501387265
Home Details
Home Type
- Single Family
Est. Annual Taxes
- $6,225
Year Built
- Built in 1994
Lot Details
- 7,057 Sq Ft Lot
- Lot Dimensions are 63x112
- Northeast Facing Home
- Chain Link Fence
- Private Lot
- Few Trees
- Back Yard Fenced and Front Yard
Parking
- 2 Car Garage
- Front Facing Garage
- Garage Door Opener
- Driveway
Home Design
- Traditional Architecture
- Brick Exterior Construction
- Shingle Roof
- Vinyl Siding
Interior Spaces
- 2-Story Property
- Open Floorplan
- Built-In Features
- Bookcases
- Crown Molding
- Tray Ceiling
- High Ceiling
- Ceiling Fan
- Gas Fireplace
- Double Pane Windows
- Blinds
- Display Windows
- Wood Frame Window
- Entrance Foyer
- Living Room with Fireplace
- Formal Dining Room
- Views of Woods
Kitchen
- Eat-In Kitchen
- Breakfast Bar
- <<OvenToken>>
- Range<<rangeHoodToken>>
- <<microwave>>
- Dishwasher
- Granite Countertops
- Disposal
Flooring
- Carpet
- Laminate
- Tile
Bedrooms and Bathrooms
- 3 Bedrooms
- Double Vanity
- Soaking Tub
Laundry
- Laundry Room
- Laundry on main level
- Dryer
- Washer
Finished Basement
- Basement Fills Entire Space Under The House
- Sump Pump
- Stubbed For A Bathroom
- Basement Window Egress
Home Security
- Smart Thermostat
- Fire and Smoke Detector
Outdoor Features
- Deck
- Covered patio or porch
- Rain Gutters
Utilities
- Forced Air Heating and Cooling System
- 220 Volts For Spa
- 150 Amp Service
- Natural Gas Connected
- High Speed Internet
- Cable TV Available
Community Details
- No Home Owners Association
- Crossings At Abbott Parkside Subdivision
Ownership History
Purchase Details
Home Financials for this Owner
Home Financials are based on the most recent Mortgage that was taken out on this home.Purchase Details
Home Financials for this Owner
Home Financials are based on the most recent Mortgage that was taken out on this home.Purchase Details
Home Financials for this Owner
Home Financials are based on the most recent Mortgage that was taken out on this home.Similar Homes in East Lansing, MI
Home Values in the Area
Average Home Value in this Area
Purchase History
| Date | Type | Sale Price | Title Company |
|---|---|---|---|
| Warranty Deed | $360,000 | Transnation Title | |
| Interfamily Deed Transfer | -- | None Available | |
| Warranty Deed | $209,000 | Midstate Title Company |
Mortgage History
| Date | Status | Loan Amount | Loan Type |
|---|---|---|---|
| Open | $329,670 | FHA | |
| Previous Owner | $180,800 | New Conventional | |
| Previous Owner | $21,000 | Stand Alone First | |
| Previous Owner | $167,200 | No Value Available | |
| Previous Owner | $60,000 | Credit Line Revolving |
Property History
| Date | Event | Price | Change | Sq Ft Price |
|---|---|---|---|---|
| 02/03/2023 02/03/23 | Sold | $360,000 | +2.9% | $131 / Sq Ft |
| 01/07/2023 01/07/23 | Pending | -- | -- | -- |
| 01/07/2023 01/07/23 | For Sale | $350,000 | 0.0% | $128 / Sq Ft |
| 01/06/2023 01/06/23 | For Sale | $350,000 | +81.3% | $128 / Sq Ft |
| 01/09/2015 01/09/15 | Sold | $193,000 | 0.0% | $103 / Sq Ft |
| 01/05/2015 01/05/15 | Pending | -- | -- | -- |
| 10/17/2014 10/17/14 | For Sale | $193,000 | -- | $103 / Sq Ft |
Tax History Compared to Growth
Tax History
| Year | Tax Paid | Tax Assessment Tax Assessment Total Assessment is a certain percentage of the fair market value that is determined by local assessors to be the total taxable value of land and additions on the property. | Land | Improvement |
|---|---|---|---|---|
| 2024 | $78 | $167,300 | $38,000 | $129,300 |
| 2023 | $7,639 | $153,400 | $36,500 | $116,900 |
| 2022 | $7,319 | $139,300 | $32,500 | $106,800 |
| 2021 | $7,194 | $134,600 | $31,000 | $103,600 |
| 2020 | $7,115 | $128,300 | $29,400 | $98,900 |
| 2019 | $6,823 | $123,700 | $28,400 | $95,300 |
| 2018 | $7,461 | $120,600 | $28,100 | $92,500 |
| 2017 | $7,214 | $120,900 | $28,700 | $92,200 |
| 2016 | -- | $117,900 | $28,500 | $89,400 |
| 2015 | -- | $110,600 | $52,900 | $57,700 |
| 2014 | -- | $101,900 | $50,900 | $51,000 |
Agents Affiliated with this Home
-
Ben Magsig

Seller's Agent in 2023
Ben Magsig
EXP Realty - Haslett
(517) 896-2679
30 in this area
159 Total Sales
-
D
Seller Co-Listing Agent in 2023
Dana Costello
EXP Realty, LLC
-
Liz Horford

Buyer's Agent in 2023
Liz Horford
RE/MAX Michigan
(517) 819-4549
15 in this area
223 Total Sales
-
A
Seller's Agent in 2015
Amy Sweet
RE/MAX Michigan
-
A
Buyer's Agent in 2015
Agent Outside
Out Side Company
Map
Source: Greater Lansing Association of Realtors®
MLS Number: 270714
APN: 20-01-01-107-015
- 2772 Marfitt Rd
- 3040 Hamlet Cir
- 3260 Wharton St Unit 8
- 3303 Wharton St Unit 15
- 652 Anhinga Dr
- 956 Trafalger Ln
- 642 Anhinga Dr
- 2158 Coolidge Rd
- 609 Avocet Dr Unit 210
- 639 Willet Way
- 619 Willet Way
- 732 Tarleton Ave
- 3644 Whimbrel Way Unit 81
- 1965 Rutgers Cir
- 3961 Mustang Rd
- 1823 Cricket Ln
- 3837 Plover Place Unit 151
- 1122 Farwood Dr
- 3953 Gallop Rd
- 1642 Coolidge Rd
