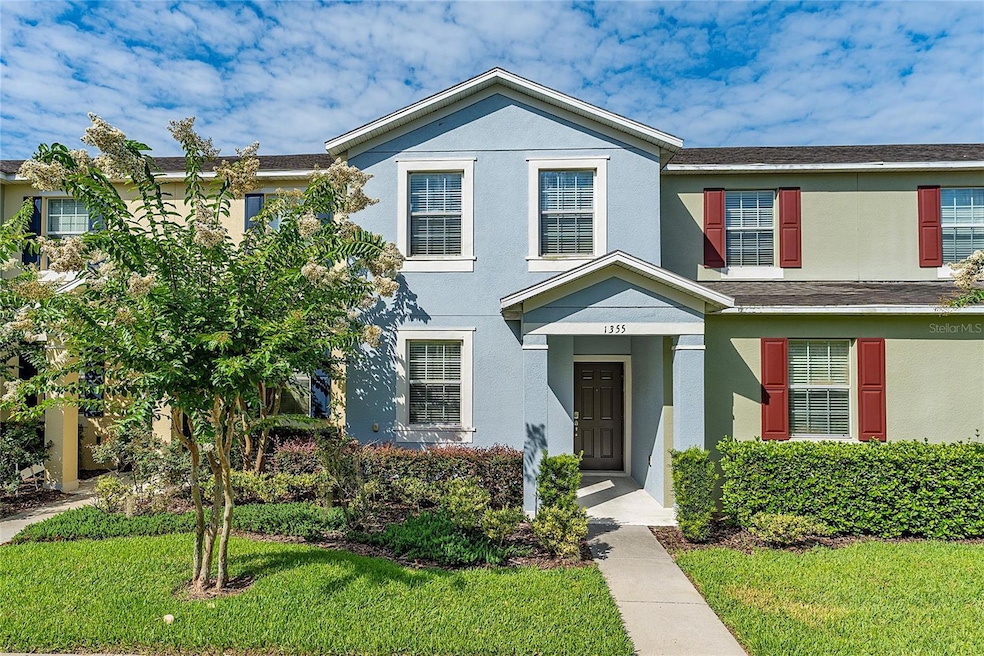
1355 Vasey Rd Apopka, FL 32703
Estimated payment $2,579/month
Highlights
- Clubhouse
- Community Pool
- Walk-In Closet
- Loft
- 2 Car Attached Garage
- Courtyard
About This Home
With over 2,157 square feet of living space, there’s room for everyone to spread out and feel at home. The open-concept first floor features a cozy living room, a spacious family room, and a modern kitchen with granite countertops—perfect for everyday living and entertaining. The primary suite is conveniently located on the main level and includes his & her closet, Bathroom with Large shower and dual vanities.
Upstairs, you’ll find a big Loft for your Entertainment space; three bedrooms and a full bath with another double vanity and a super-convenient laundry room. Love the outdoors? Enjoy your own private fenced yard and screened lanai, connected to the rear-entry two-car garage.
Take advantage of Emerson Park’s top-notch amenities, including an Olympic-sized pool, clubhouse, and scenic walking paths. Plus, with the HOA covering lawn care, exterior maintenance, and more, you’ll enjoy the relax and quiet community with easy access to major highways.
Listing Agent
JOY ESTATE ENTERPRISE INC Brokerage Phone: 321-754-9131 License #3162473 Listed on: 07/04/2025
Townhouse Details
Home Type
- Townhome
Est. Annual Taxes
- $3,038
Year Built
- Built in 2013
Lot Details
- 3,390 Sq Ft Lot
- North Facing Home
HOA Fees
- $418 Monthly HOA Fees
Parking
- 2 Car Attached Garage
Home Design
- Block Foundation
- Shingle Roof
- Block Exterior
- Stucco
Interior Spaces
- 2,157 Sq Ft Home
- 2-Story Property
- Living Room
- Dining Room
- Loft
- Crawl Space
- Laundry Room
Kitchen
- Range
- Microwave
- Dishwasher
- Disposal
Flooring
- Carpet
- Laminate
- Ceramic Tile
Bedrooms and Bathrooms
- 4 Bedrooms
- Walk-In Closet
Outdoor Features
- Courtyard
Utilities
- Central Heating and Cooling System
- Cable TV Available
Listing and Financial Details
- Visit Down Payment Resource Website
- Legal Lot and Block 372 / 3
- Assessor Parcel Number 20-21-28-2522-03-720
Community Details
Overview
- Association fees include maintenance structure, ground maintenance, pool
- Leland Management Association, Phone Number (386) 310-2831
- Emerson Park A B C D E K L M N Subdivision
Amenities
- Clubhouse
- Community Mailbox
Recreation
- Community Playground
- Community Pool
Pet Policy
- Dogs and Cats Allowed
Map
Home Values in the Area
Average Home Value in this Area
Tax History
| Year | Tax Paid | Tax Assessment Tax Assessment Total Assessment is a certain percentage of the fair market value that is determined by local assessors to be the total taxable value of land and additions on the property. | Land | Improvement |
|---|---|---|---|---|
| 2025 | $3,038 | $231,164 | -- | -- |
| 2024 | $2,835 | $231,164 | -- | -- |
| 2023 | $2,835 | $218,106 | $0 | $0 |
| 2022 | $2,709 | $211,753 | $0 | $0 |
| 2021 | $2,665 | $205,585 | $0 | $0 |
| 2020 | $2,552 | $202,747 | $0 | $0 |
| 2019 | $2,593 | $198,189 | $0 | $0 |
| 2018 | $2,568 | $194,494 | $20,000 | $174,494 |
| 2017 | $3,117 | $189,819 | $20,000 | $169,819 |
| 2016 | $2,987 | $180,615 | $16,000 | $164,615 |
| 2015 | $2,669 | $159,712 | $10,000 | $149,712 |
| 2014 | $2,921 | $172,072 | $5,000 | $167,072 |
Property History
| Date | Event | Price | Change | Sq Ft Price |
|---|---|---|---|---|
| 07/29/2025 07/29/25 | Price Changed | $350,000 | -2.2% | $162 / Sq Ft |
| 07/04/2025 07/04/25 | For Sale | $358,000 | -- | $166 / Sq Ft |
Purchase History
| Date | Type | Sale Price | Title Company |
|---|---|---|---|
| Interfamily Deed Transfer | -- | Attorney | |
| Special Warranty Deed | $176,000 | North American Title Company |
Similar Homes in Apopka, FL
Source: Stellar MLS
MLS Number: O6324345
APN: 20-2128-2522-03-720
- 1327 Alston Bay Blvd
- 1237 Tallow Rd
- 1197 Tallow Rd
- 1395 Alston Bay Blvd
- 1423 Alston Bay Blvd
- 1427 Alston Bay Blvd
- 1431 Alston Bay Blvd
- 1435 Alston Bay Blvd
- 1439 Alston Bay Blvd
- 1459 Alston Bay Blvd
- 1455 Alston Bay Blvd
- 1463 Alston Bay Blvd
- 1467 Alston Bay Blvd
- 1432 Silver Lining Way
- 1476 Silver Lining Way
- 1471 Alston Bay Blvd
- 1217 Seburn Rd
- 1209 Seburn Rd
- 1893 Rafton Rd
- 2053 Nobscot Place
- 1440 Silver Lining Way
- 1432 Silver Lining Way
- 1101 Pavia Dr
- 1595 Marden Ridge Loop
- 2420 Medicine Lake Dr
- 1250 Marden Rd
- 2101 Lakeview Ridge Cir
- 1601 Pinecliff Dr
- 2086 Rider Rain Ln
- 2035 Rider Rain Ln
- 2423 Areca Palm Dr
- 1659 Eaglehurst Ln
- 1851 Peak Cir
- 433 W 17th St
- 2301 White Buffalo St
- 1414 Ridgeback Ln
- 1608 Long Ln
- 1876 Star Anise Cir
- 213 W Cleveland St
- 2300 the Reserve Cir






