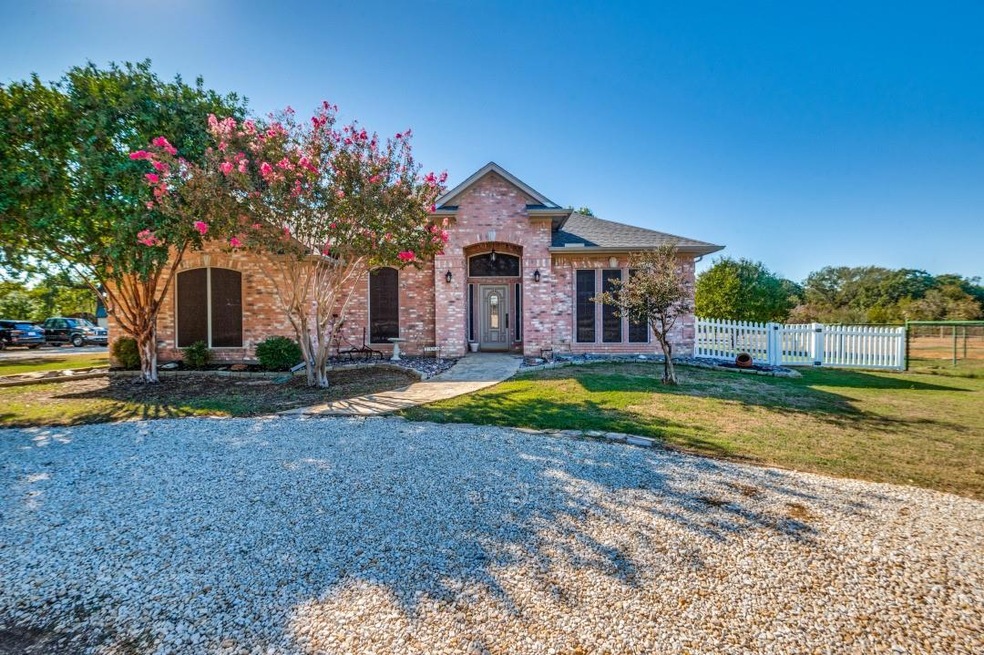
1355 W Jeter Rd Argyle, TX 76226
Highlights
- 2.24 Acre Lot
- Open Floorplan
- Traditional Architecture
- Hilltop Elementary School Rated A
- Vaulted Ceiling
- Engineered Wood Flooring
About This Home
As of December 2024Don’t miss the opportunity to see this beautiful home in Bartonville. This property sits on 2.24 acres and welcomes you. As soon as you drive onto the property, you will escape into your own peaceful countryside. This one-story home has 3 bedrooms, 2 full bathrooms, and a powder room. The kitchen has plenty of counter space, 2 pantries, granite countertops, and a granite sitting ledge in the dining room. You can use a bonus room as an office or a second living area. There is plenty of natural lighting throughout the house. There is a screened-in back porch; imagine yourself sitting and enjoying the beautiful scenery. This property is Horse friendly; there is a 3-stall shed for horses or to store hay. Two horse shelters are on the property to stay out of the weather elements. Fully fenced with piped fencing. There are three storage units, and they will be conveyed with the property. This is a must see!
Last Agent to Sell the Property
Monument Realty Brokerage Phone: 214-674-6852 License #0551011 Listed on: 10/18/2024

Last Buyer's Agent
NON-MLS MEMBER
NON MLS
Home Details
Home Type
- Single Family
Est. Annual Taxes
- $9,133
Year Built
- Built in 1994
Lot Details
- 2.24 Acre Lot
- Wood Fence
- Aluminum or Metal Fence
- Perimeter Fence
- Pipe Fencing
- Interior Lot
- Many Trees
Parking
- 2 Car Attached Garage
- Inside Entrance
- Side Facing Garage
- Circular Driveway
- Additional Parking
Home Design
- Traditional Architecture
- Farmhouse Style Home
- Brick Exterior Construction
- Slab Foundation
- Composition Roof
Interior Spaces
- 2,445 Sq Ft Home
- 1-Story Property
- Open Floorplan
- Built-In Features
- Vaulted Ceiling
- Ceiling Fan
- Decorative Lighting
- Raised Hearth
- Fireplace Features Masonry
- Window Treatments
- Living Room with Fireplace
Kitchen
- Eat-In Kitchen
- Electric Oven
- Electric Cooktop
- Microwave
- Dishwasher
- Kitchen Island
- Disposal
Flooring
- Engineered Wood
- Carpet
- Ceramic Tile
Bedrooms and Bathrooms
- 3 Bedrooms
- Walk-In Closet
Laundry
- Laundry in Utility Room
- Washer and Electric Dryer Hookup
Home Security
- Carbon Monoxide Detectors
- Fire and Smoke Detector
Schools
- Argyle South Elementary School
- Argyle High School
Utilities
- Central Heating and Cooling System
- Aerobic Septic System
- High Speed Internet
- Cable TV Available
Additional Features
- Covered Patio or Porch
- Pasture
Community Details
- Glenview Farms Subdivision
Listing and Financial Details
- Legal Lot and Block 3 / A
- Assessor Parcel Number R153859
Ownership History
Purchase Details
Purchase Details
Home Financials for this Owner
Home Financials are based on the most recent Mortgage that was taken out on this home.Similar Homes in Argyle, TX
Home Values in the Area
Average Home Value in this Area
Purchase History
| Date | Type | Sale Price | Title Company |
|---|---|---|---|
| Warranty Deed | -- | Capital Title | |
| Warranty Deed | -- | Capital Title | |
| Vendors Lien | -- | -- |
Mortgage History
| Date | Status | Loan Amount | Loan Type |
|---|---|---|---|
| Previous Owner | $113,750 | Unknown | |
| Previous Owner | $139,800 | Unknown | |
| Previous Owner | $140,000 | No Value Available |
Property History
| Date | Event | Price | Change | Sq Ft Price |
|---|---|---|---|---|
| 12/11/2024 12/11/24 | Sold | -- | -- | -- |
| 11/13/2024 11/13/24 | Pending | -- | -- | -- |
| 10/18/2024 10/18/24 | For Sale | $785,000 | -- | $321 / Sq Ft |
Tax History Compared to Growth
Tax History
| Year | Tax Paid | Tax Assessment Tax Assessment Total Assessment is a certain percentage of the fair market value that is determined by local assessors to be the total taxable value of land and additions on the property. | Land | Improvement |
|---|---|---|---|---|
| 2025 | $6,817 | $787,034 | $339,238 | $447,796 |
| 2024 | $9,425 | $551,652 | $0 | $0 |
| 2023 | $6,386 | $501,502 | $193,850 | $307,652 |
| 2022 | $10,976 | $583,192 | $197,110 | $386,082 |
| 2021 | $8,337 | $430,503 | $197,110 | $233,393 |
| 2020 | $8,799 | $434,253 | $197,110 | $237,143 |
| 2019 | $8,805 | $418,594 | $197,110 | $239,716 |
| 2018 | $8,051 | $380,540 | $166,821 | $213,719 |
| 2017 | $7,405 | $350,745 | $166,821 | $183,924 |
| 2016 | $7,282 | $344,928 | $166,821 | $178,107 |
| 2015 | -- | $322,861 | $150,741 | $172,120 |
| 2013 | -- | $329,748 | $150,741 | $179,088 |
Agents Affiliated with this Home
-
Jerri Ng
J
Seller's Agent in 2024
Jerri Ng
Monument Realty
(214) 674-6852
1 in this area
2 Total Sales
-
N
Buyer's Agent in 2024
NON-MLS MEMBER
NON MLS
Map
Source: North Texas Real Estate Information Systems (NTREIS)
MLS Number: 20755404
APN: R153859
- 1189 W Jeter Rd
- 172 Springfield Bend
- TBD W Jeter Rd
- 1047 W Jeter Rd
- 841 Caublestone Hill Dr
- 790 Badminton Dr
- 1617 Chestnut Gardens
- 500 Oakwood Dr
- 985 Dyer Rd
- 318 Waters Edge Dr
- 505 Cooper St
- TBD Pecan Dr
- 298 Waters Edge Dr
- 737 Manor Dr
- 311 Misty Ln
- 612 Manor Dr
- 1102 Maple Dr
- 4375 Meadowview Dr
- 4348 Meadowview Dr
- 806 Fm 407 E






