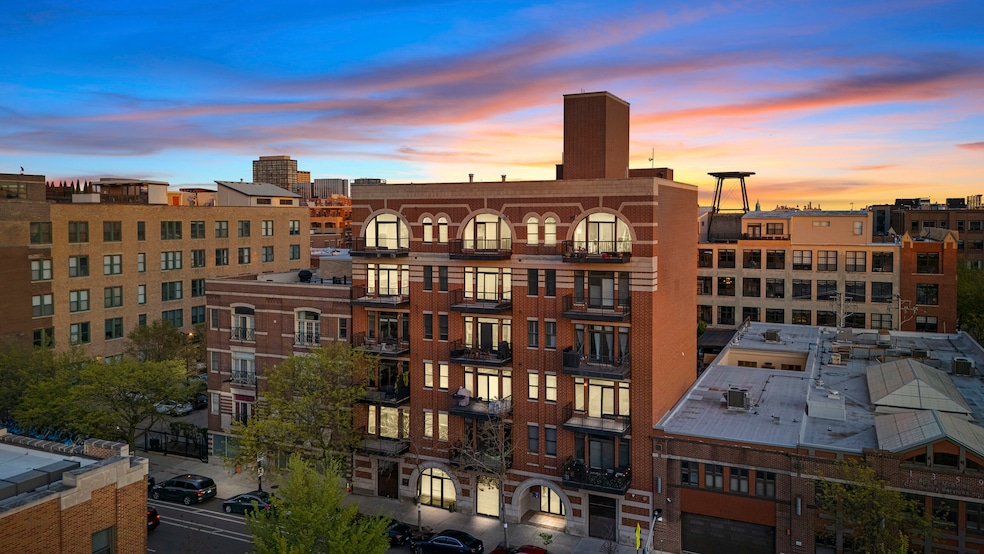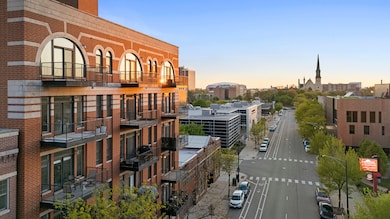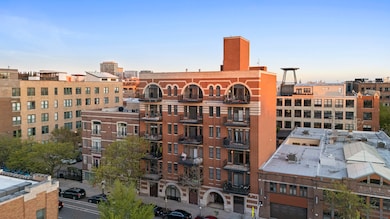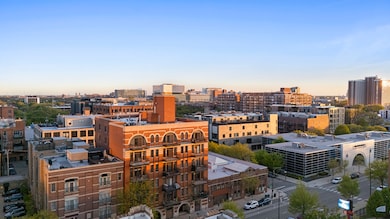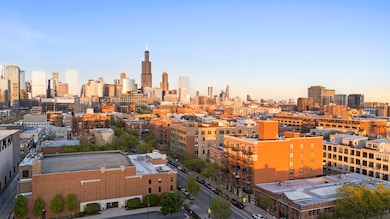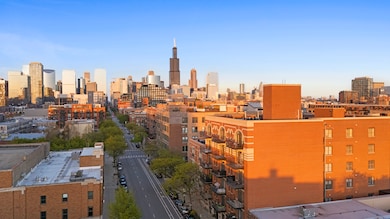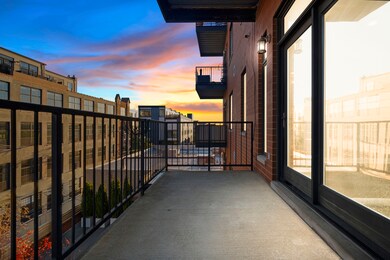1355 W Washington Blvd Unit 4D Chicago, IL 60607
West Loop NeighborhoodHighlights
- Rooftop Deck
- Wood Flooring
- End Unit
- Skinner Elementary School Rated A-
- Whirlpool Bathtub
- 5-minute walk to Union Park
About This Home
Rarely Available 3-Bedroom, 2-Bathroom with 2 parking spots Gem in the Heart of West Loop! Discover this stunning and spacious home featuring a thoughtfully designed split-bedroom layout with beautifully refinished hardwood floors, designer light fixtures, and an oversized private terrace-perfect for relaxing or entertaining. The expansive kitchen is a chef's dream, boasting rich cherry wood cabinets, granite countertops, a convenient eat-in island, ample storage, and brand-new stainless steel appliances. Natural light floods the open-concept living and dining areas, creating a warm and inviting atmosphere. The luxurious primary suite offers his-and-her closets and a spa-like en-suite bath with a dual vanity, soaking tub, and separate shower. Generously sized second and third bedrooms provide comfort and versatility, complemented by a stylish second full bath. 2 special assessment were already paid in full by the owner one for the brand new elevator and second for a brand new roof Located in an exclusive boutique elevator building, you'll be just steps from the best of West Loop-including WAC, Restaurant Row, and vibrant city life. Commuting is effortless with easy access to I-90/94, 290, and the CTA Blue Line. Don't miss this rare opportunity-schedule your showing today!
Condo Details
Home Type
- Condominium
Est. Annual Taxes
- $13,752
Year Built
- Built in 2002
Lot Details
- End Unit
Parking
- 2 Car Garage
- Parking Included in Price
Home Design
- Entry on the 4th floor
- Brick Exterior Construction
- Concrete Perimeter Foundation
Interior Spaces
- 2,100 Sq Ft Home
- Ceiling Fan
- Family Room
- Combination Dining and Living Room
- Storage
- Home Security System
Kitchen
- Range
- Microwave
- Dishwasher
- Disposal
Flooring
- Wood
- Carpet
Bedrooms and Bathrooms
- 3 Bedrooms
- 3 Potential Bedrooms
- 2 Full Bathrooms
- Whirlpool Bathtub
- Separate Shower
Laundry
- Laundry Room
- Dryer
- Washer
Outdoor Features
- Balcony
- Rooftop Deck
Utilities
- Forced Air Heating and Cooling System
- Heating System Uses Natural Gas
- Lake Michigan Water
Listing and Financial Details
- Property Available on 7/6/25
- Rent includes parking, scavenger, security, security system, exterior maintenance, lawn care, storage lockers, snow removal, air conditioning
Community Details
Overview
- 25 Units
- Association Phone (773) 123-4567
- 6-Story Property
Amenities
- Sundeck
- Community Storage Space
- Elevator
Pet Policy
- Pets up to 99 lbs
- Dogs and Cats Allowed
Map
Source: Midwest Real Estate Data (MRED)
MLS Number: 12504147
APN: 17-08-335-051-1015
- 1355 W Washington Blvd Unit 2D
- 1327 W Washington Blvd Unit 5
- 1301 W Washington Blvd Unit 604
- 1312 W Madison St Unit 3A
- 1301 W Madison St Unit 311
- 1301 W Madison St Unit 315
- 1330 W Monroe St Unit 1330310
- 20 N Loomis St Unit A
- 1400 W Monroe St Unit 4A
- 6 S Laflin St Unit 703
- 6 S Laflin St Unit 722S
- 1500 W Monroe St Unit 523
- 1500 W Monroe St Unit 409
- 1500 W Monroe St Unit 220
- 1500 W Monroe St Unit 727
- 116 N Willard Ct Unit 301
- 116 N Willard Ct Unit PH01
- 1228 W Monroe St Unit 408
- 1528 W Monroe St Unit 200
- 1530 W Monroe St
- 1327 W Washington Blvd Unit 2a
- 17 N Loomis St
- 1332 W Madison St Unit 4E
- 18 N Ada St Unit 930
- 1415 W Randolph St
- 1415 W Randolph St
- 142 N Ada St
- 1330 W Monroe St Unit 415
- 1429 W Randolph St Unit 3333
- 149 N Ada St
- 1360 W Randolph St Unit 1518
- 1380 W Randolph St Unit 805
- 1400 W Randolph St Unit FL7-ID1354
- 1400 W Randolph St Unit FL10-ID1353
- 1400 W Randolph St Unit FL9-ID1171
- 160 N Ada St
- 159 N Ada St
- 182 N Ada St
- 154 N Ada St
- 1249 W Madison St Unit ID1322525P
