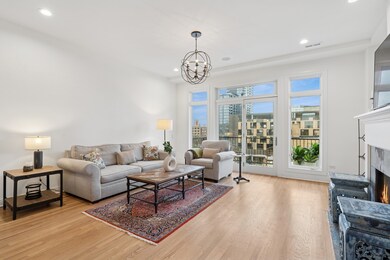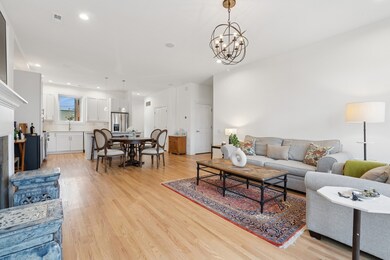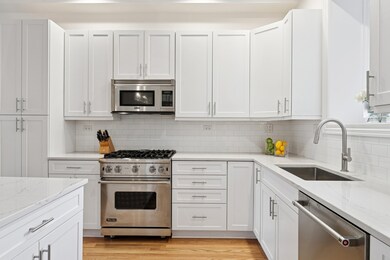
1355 W Washington Blvd Unit 5B Chicago, IL 60607
West Loop NeighborhoodHighlights
- Fireplace in Primary Bedroom
- Wood Flooring
- Sundeck
- Skinner Elementary School Rated A-
- Whirlpool Bathtub
- 5-minute walk to Union Park
About This Home
As of June 2025Rarely available, stunning 2 bed/2 bath in a boutique West loop building! Spacious open layout with hardwood flooring throughout & a split bedroom floor plan perfect separation for having guests or working from home! Recently updated, open-concept kitchen featuring Cambria Quartz countertops, all new soft close shaker style cabinetry, additional full size cabinet pantry, a subway tile backsplash, Lightology glass art pendant lighting above your kitchen island. Upgraded lighting in the bedrooms, bathrooms, kitchen and living/dining area. Two private balconies w/ one showcasing a gorgeous skyline view plus a community rooftop to enjoy all the city views. Generous bedroom sizes, including a Grand primary suite with a huge walk in closet, on-suite bath with updated double vanity quartz countertops sinks and hardware & separate tub & shower in primary bath. Best West Loop location offering close proximity to 90/94, Mariano's, Target, public transportation, Randolph st & Fulton Market restaurants scene and night life. Garage parking and storage included in the price. Plenty of storage space, & in unit washer/dryer. Investor friendly & low monthly HOA fees. This is the Gem you have been looking for!
Last Agent to Sell the Property
Jameson Sotheby's Intl Realty License #475170251 Listed on: 03/06/2025

Property Details
Home Type
- Condominium
Est. Annual Taxes
- $11,801
Year Built
- Built in 2002
HOA Fees
- $409 Monthly HOA Fees
Parking
- 1 Car Garage
- Parking Included in Price
Home Design
- Brick Exterior Construction
Interior Spaces
- 1,500 Sq Ft Home
- Gas Log Fireplace
- Entrance Foyer
- Family Room
- Living Room with Fireplace
- Combination Dining and Living Room
- Storage
- Wood Flooring
Kitchen
- Range
- Microwave
- Dishwasher
- Stainless Steel Appliances
- Disposal
Bedrooms and Bathrooms
- 2 Bedrooms
- 2 Potential Bedrooms
- Fireplace in Primary Bedroom
- Walk-In Closet
- 2 Full Bathrooms
- Dual Sinks
- Whirlpool Bathtub
- Separate Shower
Laundry
- Laundry Room
- Dryer
- Washer
Outdoor Features
- Balcony
Utilities
- Central Air
- Heating System Uses Natural Gas
Listing and Financial Details
- Homeowner Tax Exemptions
Community Details
Overview
- Association fees include water, parking, insurance, exterior maintenance, scavenger, snow removal
- 24 Units
- Matt Ortiz Association, Phone Number (773) 557-7425
- Property managed by Broad Shoulders Management
- 6-Story Property
Amenities
- Sundeck
- Community Storage Space
- Elevator
Pet Policy
- Limit on the number of pets
- Dogs and Cats Allowed
Security
- Resident Manager or Management On Site
Ownership History
Purchase Details
Home Financials for this Owner
Home Financials are based on the most recent Mortgage that was taken out on this home.Purchase Details
Purchase Details
Home Financials for this Owner
Home Financials are based on the most recent Mortgage that was taken out on this home.Purchase Details
Home Financials for this Owner
Home Financials are based on the most recent Mortgage that was taken out on this home.Purchase Details
Home Financials for this Owner
Home Financials are based on the most recent Mortgage that was taken out on this home.Purchase Details
Home Financials for this Owner
Home Financials are based on the most recent Mortgage that was taken out on this home.Similar Homes in Chicago, IL
Home Values in the Area
Average Home Value in this Area
Purchase History
| Date | Type | Sale Price | Title Company |
|---|---|---|---|
| Warranty Deed | $590,000 | -- | |
| Warranty Deed | $65,333 | None Listed On Document | |
| Warranty Deed | $505,000 | Proper Title Llc | |
| Warranty Deed | $412,000 | 1St American Title | |
| Warranty Deed | $412,000 | -- | |
| Special Warranty Deed | $402,000 | Atgf Inc |
Mortgage History
| Date | Status | Loan Amount | Loan Type |
|---|---|---|---|
| Previous Owner | $404,000 | New Conventional | |
| Previous Owner | $367,000 | Credit Line Revolving | |
| Previous Owner | $62,000 | Credit Line Revolving | |
| Previous Owner | $329,600 | New Conventional | |
| Previous Owner | $61,800 | Credit Line Revolving | |
| Previous Owner | $321,600 | Unknown |
Property History
| Date | Event | Price | Change | Sq Ft Price |
|---|---|---|---|---|
| 06/26/2025 06/26/25 | Sold | $694,250 | +4.4% | $463 / Sq Ft |
| 03/09/2025 03/09/25 | Pending | -- | -- | -- |
| 03/06/2025 03/06/25 | For Sale | $665,000 | 0.0% | $443 / Sq Ft |
| 03/06/2025 03/06/25 | Price Changed | $665,000 | +12.7% | $443 / Sq Ft |
| 05/16/2022 05/16/22 | Sold | $590,000 | -1.6% | $393 / Sq Ft |
| 03/28/2022 03/28/22 | Pending | -- | -- | -- |
| 03/16/2022 03/16/22 | For Sale | $599,500 | +18.7% | $400 / Sq Ft |
| 05/15/2015 05/15/15 | Sold | $505,000 | +4.1% | $337 / Sq Ft |
| 04/10/2015 04/10/15 | Pending | -- | -- | -- |
| 04/08/2015 04/08/15 | For Sale | $485,000 | -- | $323 / Sq Ft |
Tax History Compared to Growth
Tax History
| Year | Tax Paid | Tax Assessment Tax Assessment Total Assessment is a certain percentage of the fair market value that is determined by local assessors to be the total taxable value of land and additions on the property. | Land | Improvement |
|---|---|---|---|---|
| 2024 | $12,503 | $59,024 | $3,423 | $55,601 |
| 2023 | $11,483 | $59,058 | $1,877 | $57,181 |
| 2022 | $11,483 | $59,058 | $1,877 | $57,181 |
| 2021 | $11,243 | $59,057 | $1,877 | $57,180 |
| 2020 | $9,620 | $46,144 | $1,877 | $44,267 |
| 2019 | $9,489 | $50,501 | $1,877 | $48,624 |
| 2018 | $9,327 | $50,501 | $1,877 | $48,624 |
| 2017 | $7,997 | $40,397 | $1,656 | $38,741 |
| 2016 | $7,591 | $40,397 | $1,656 | $38,741 |
| 2015 | $6,922 | $40,397 | $1,656 | $38,741 |
| 2014 | $6,393 | $37,026 | $1,407 | $35,619 |
| 2013 | $6,256 | $37,026 | $1,407 | $35,619 |
Agents Affiliated with this Home
-
S
Seller's Agent in 2025
Shaina Ansari
Jameson Sotheby's Intl Realty
-
A
Buyer's Agent in 2025
Adriana Laura Cook
eXp Realty
-
N
Seller's Agent in 2022
Nick Nastos
Fulton Grace
-
M
Seller's Agent in 2015
Marian Nixon
@properties
-
E
Buyer's Agent in 2015
Elizabeth Bennan Ellis
Berkshire Hathaway HomeServices Chicago
Map
Source: Midwest Real Estate Data (MRED)
MLS Number: 12302730
APN: 17-08-335-051-1018
- 1355 W Washington Blvd Unit 4A
- 1355 W Washington Blvd Unit 4D
- 1347 W Washington Blvd Unit 2D
- 17 N Loomis St Unit 1C
- 1327 W Washington Blvd Unit 5B
- 1327 W Washington Blvd Unit 4C
- 1327 W Washington Blvd Unit 5G-H
- 1327 W Washington Blvd Unit 5
- 1301 W Washington Blvd Unit 203
- 1301 W Washington Blvd Unit 509
- 1301 W Washington Blvd Unit 305
- 1312 W Madison St Unit 3A
- 1301 W Madison St Unit 207
- 1330 W Monroe St Unit 210
- 20 N Loomis St Unit A
- 1400 W Monroe St Unit 4F
- 1400 W Monroe St Unit 5E
- 1400 W Monroe St Unit 4A
- 6 S Laflin St Unit 110
- 6 S Laflin St Unit 712S






