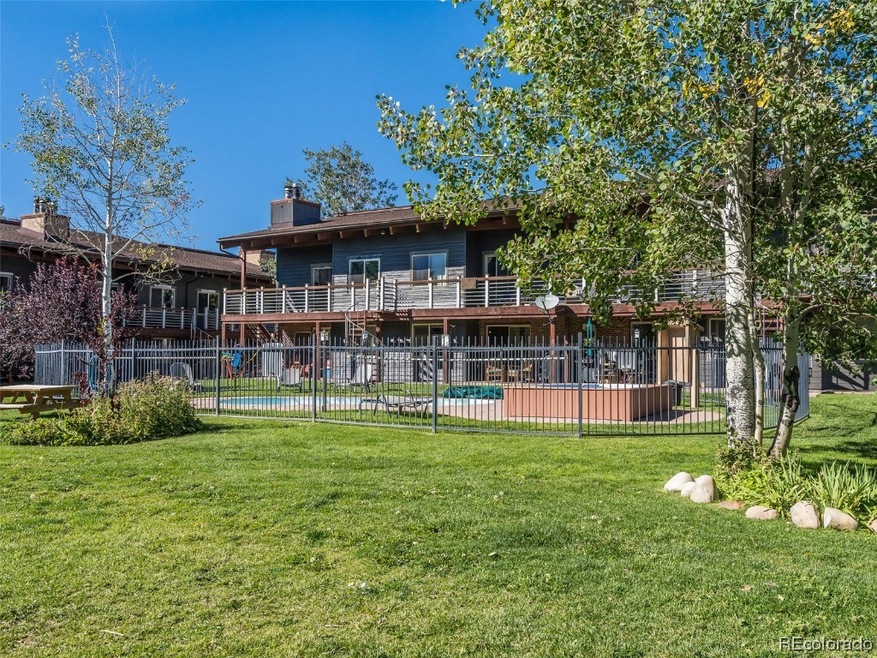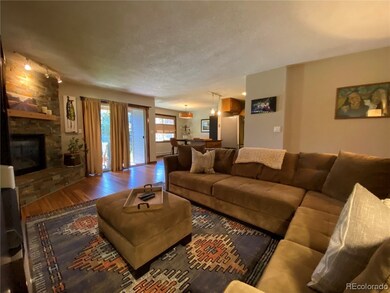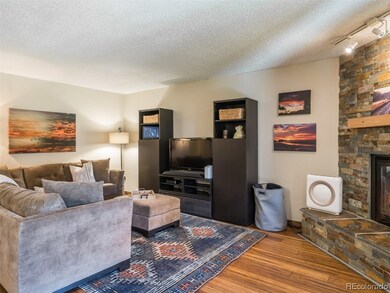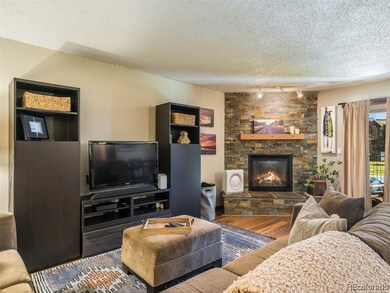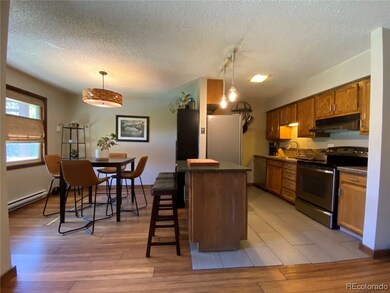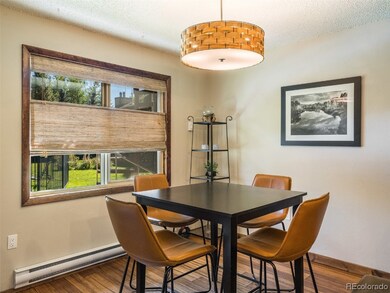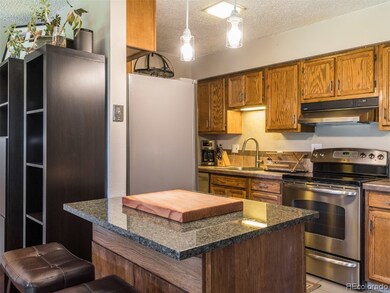
1355 Walton Creek Rd Unit 17 Steamboat Springs, CO 80487
Estimated Value: $680,002 - $705,000
Highlights
- Bamboo Flooring
- Baseboard Heating
- Laundry Facilities
- Soda Creek Elementary School Rated A-
- 2 Car Garage
- Wood Siding
About This Home
As of November 2021This two bedroom, two bath condo on the mountain in Steamboat Springs makes a great year round residence or second home. Fantastic location close to skiing, Casey's Pond, the Yampa River Core Trail and on the free bus route to ski and around town. Enjoy gorgeous Bamboo wood floors, kitchen with stainless appliances, updated lighting, trim and a redesigned natural gas fireplace which adds to the ambiance of this home. Large storage in the basement is great for bikes, toys, and all the gear you need for your active mountain lifestyle. Relax by the pool in summer, or take a soak in the hot tub in winter in your backyard. Larger two bedroom compared to others in this price range, smaller complex, low association dues and extra storage make this a find in Steamboat. Also, owners are allowed to have two pets so bring your dogs or cats. Walton Creek Condo- a great place to call home.
Last Agent to Sell the Property
Steamboat Sotheby's International Realty License #FA100045376 Listed on: 09/21/2021

Property Details
Home Type
- Condominium
Est. Annual Taxes
- $949
Year Built
- Built in 1973
Parking
- 2 Car Garage
- Assigned Parking
Home Design
- Brick Exterior Construction
- Frame Construction
- Composition Roof
- Wood Siding
- Metal Siding
Interior Spaces
- 1,020 Sq Ft Home
- Gas Fireplace
Kitchen
- Oven
- Range
- Dishwasher
- Disposal
Flooring
- Bamboo
- Carpet
- Tile
Bedrooms and Bathrooms
- 2 Bedrooms
- 2 Full Bathrooms
Schools
- Soda Creek Elementary School
- Steamboat Springs Middle School
- Steamboat Springs High School
Utilities
- Heating System Uses Natural Gas
- Baseboard Heating
- Electric Water Heater
Listing and Financial Details
- Exclusions: No,Seller's personal property. Property is being sold unfurnished.
- Assessor Parcel Number R3255323
Community Details
Overview
- Association fees include insurance, ground maintenance, sewer, snow removal, trash, water
- Walton Creek Managed By Axis West Association
- Walton Creek Condo Community
Amenities
- Laundry Facilities
Ownership History
Purchase Details
Home Financials for this Owner
Home Financials are based on the most recent Mortgage that was taken out on this home.Similar Homes in Steamboat Springs, CO
Home Values in the Area
Average Home Value in this Area
Purchase History
| Date | Buyer | Sale Price | Title Company |
|---|---|---|---|
| Hagen Hollee | $467,000 | Land Title Guarantee |
Mortgage History
| Date | Status | Borrower | Loan Amount |
|---|---|---|---|
| Open | Hagen Hollee | $443,650 | |
| Previous Owner | Rotaru Laura Lynn | $120,800 | |
| Previous Owner | Rotaru Laura L | $152,000 | |
| Previous Owner | Rotaru Laura L | $25,000 | |
| Previous Owner | Rotaru Laura L | $12,000 |
Property History
| Date | Event | Price | Change | Sq Ft Price |
|---|---|---|---|---|
| 11/15/2021 11/15/21 | Sold | $467,000 | 0.0% | $458 / Sq Ft |
| 10/16/2021 10/16/21 | Pending | -- | -- | -- |
| 09/21/2021 09/21/21 | For Sale | $467,000 | -- | $458 / Sq Ft |
Tax History Compared to Growth
Tax History
| Year | Tax Paid | Tax Assessment Tax Assessment Total Assessment is a certain percentage of the fair market value that is determined by local assessors to be the total taxable value of land and additions on the property. | Land | Improvement |
|---|---|---|---|---|
| 2024 | $1,504 | $35,890 | $0 | $35,890 |
| 2023 | $1,504 | $35,890 | $0 | $35,890 |
| 2022 | $1,193 | $21,620 | $0 | $21,620 |
| 2021 | $1,215 | $22,240 | $0 | $22,240 |
| 2020 | $949 | $17,500 | $0 | $17,500 |
| 2019 | $926 | $17,500 | $0 | $0 |
| 2018 | $788 | $15,790 | $0 | $0 |
| 2017 | $778 | $15,790 | $0 | $0 |
| 2016 | $720 | $15,830 | $0 | $15,830 |
| 2015 | $704 | $15,830 | $0 | $15,830 |
| 2014 | $491 | $10,550 | $0 | $10,550 |
| 2012 | -- | $14,620 | $0 | $14,620 |
Agents Affiliated with this Home
-
Josie Tolan

Seller's Agent in 2021
Josie Tolan
Steamboat Sotheby's International Realty
(970) 846-6781
82 Total Sales
-
Lisa Olson

Seller Co-Listing Agent in 2021
Lisa Olson
Steamboat Sotheby's International Realty
(970) 846-0713
126 Total Sales
-
MATT KAUFMANN

Buyer's Agent in 2021
MATT KAUFMANN
RE/MAX
(303) 912-8139
48 Total Sales
Map
Source: Summit MLS
MLS Number: SS5389756
APN: R3255323
- 2915 Chinook Ln Unit 22
- 2894 Owl Hoot Trail
- 3058 Aspen Leaf Way Unit 503 Aspens at W
- 1241 Urban Way
- 1399 Morgan Ct Unit 704
- 1470 Morgan Ct Unit 1801
- 1223 Urban Way
- 1437 Morgan Ct Unit 505
- 2800 Eagle Ridge Dr Unit C7
- 1340 Athens Plaza Unit 16
- 1453 Morgan Ct Unit 306
- 2711 Bronc Buster Loop
- 2703 Bronc Buster Loop
- 2600 Eagleridge Dr Unit 26
- 2687 Bronc Buster Loop
- 3100 Chinook Ln Unit 6
- 1375 Sparta Plaza Unit 15
- 1535 Shadow Run Ct Unit E202
- 1525 Shadow Run Frontage Unit 202
- 1525 Shadow Run Frontage Unit 204
- 1355 Walton Creek Rd
- 1355 Walton Creek Rd Unit Bldg. C Unit 22
- 1355 Walton Creek Rd Unit 21
- 1355 Walton Creek Rd Unit 20
- 1355 Walton Creek Rd Unit 19
- 1355 Walton Creek Rd Unit 18
- 1355 Walton Creek Rd Unit 17
- 1355 Walton Creek Rd Unit 16
- 1355 Walton Creek Rd Unit 15
- 1355 Walton Creek Rd Unit NO
- 1355 Walton Creek Rd #20
- 1365 Walton Creek Rd Unit 20
- 1375 Walton Creek Rd Unit 8 Building B Wa
- 1375 Walton Creek Rd Unit 6
- 1375 Walton Creek Rd
- 1375 Walton Creek Rd Unit 13
- 1375 Walton Creek Rd Unit 12
- 1375 Walton Creek Rd Unit 11
- 1375 Walton Creek Rd Unit 10
- 1375 Walton Creek Rd Unit 9
