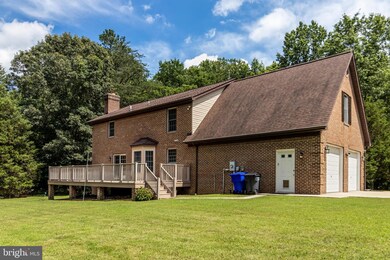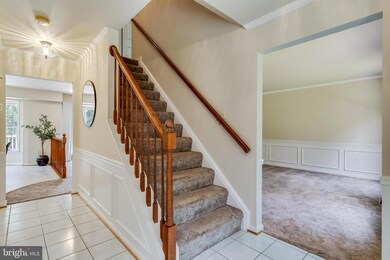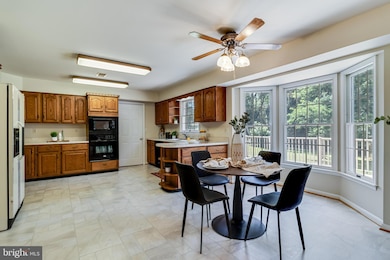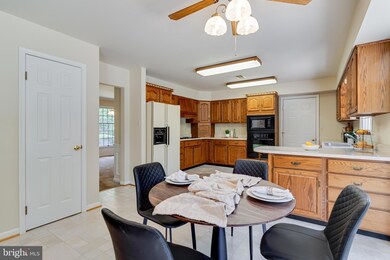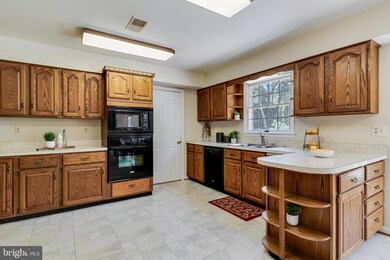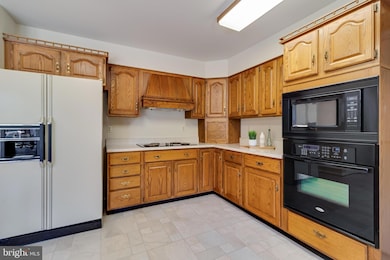
13550 Poplar Hill Rd Waldorf, MD 20601
Estimated payment $3,850/month
Highlights
- 3.01 Acre Lot
- 2 Fireplaces
- Breakfast Area or Nook
- Colonial Architecture
- No HOA
- 2 Car Attached Garage
About This Home
Lovingly cared for over the years, this home shines with pride of ownership and is nestled on a rare private lot in Waldorf, offering the peace and space that’s hard to come by in this area. From the moment you arrive, the welcoming brick facade and long driveway set the tone for a home that is inviting! Step inside to a spacious foyer that opens to two versatile rooms on either side, perfect for a formal living area, home office, or a large dining room for hosting. The heart of the home is the kitchen, filled with ample cabinetry, a striking wood range hood above the cooktop, and a cozy breakfast nook that flows into the family room featuring a charming brick fireplace. Out back, enjoy a flat, usable yard and a large shed, ideal for garden tools or extra storage. Upstairs, the expansive owner's suite offers a walk-in closet, a cozy sitting room (easily converted into a fifth bedroom or second walk-in closet), and a retro-chic blue tiled en-suite bath full of character. The mostly finished basement adds even more living space with a full bathroom, a generous rec room, and a huge storage area. This home is truly something special and move-in-ready! Don't wait!! Chimney is being sold as-is.
Home Details
Home Type
- Single Family
Est. Annual Taxes
- $6,634
Year Built
- Built in 1991
Lot Details
- 3.01 Acre Lot
- Property is in excellent condition
- Property is zoned RC
Parking
- 2 Car Attached Garage
- Side Facing Garage
- Driveway
Home Design
- Colonial Architecture
- Brick Exterior Construction
- Slab Foundation
Interior Spaces
- Property has 3 Levels
- 2 Fireplaces
- Breakfast Area or Nook
- Partially Finished Basement
Bedrooms and Bathrooms
- 4 Bedrooms
Schools
- Malcolm Elementary School
- John Hanson Middle School
- Thomas Stone High School
Utilities
- Central Air
- Heat Pump System
- Well
- Electric Water Heater
- On Site Septic
Community Details
- No Home Owners Association
- Heritage Estates Subdivision
Listing and Financial Details
- Tax Lot 3
- Assessor Parcel Number 0908053782
Map
Home Values in the Area
Average Home Value in this Area
Tax History
| Year | Tax Paid | Tax Assessment Tax Assessment Total Assessment is a certain percentage of the fair market value that is determined by local assessors to be the total taxable value of land and additions on the property. | Land | Improvement |
|---|---|---|---|---|
| 2024 | $4,149 | $490,400 | $0 | $0 |
| 2023 | $6,392 | $447,300 | $140,000 | $307,300 |
| 2022 | $6,139 | $441,200 | $0 | $0 |
| 2021 | $5,717 | $435,100 | $0 | $0 |
| 2020 | $5,717 | $429,000 | $140,000 | $289,000 |
| 2019 | $3,292 | $397,733 | $0 | $0 |
| 2018 | $2,424 | $366,467 | $0 | $0 |
| 2017 | $4,636 | $335,200 | $0 | $0 |
| 2016 | -- | $335,200 | $0 | $0 |
| 2015 | -- | $335,200 | $0 | $0 |
| 2014 | -- | $393,400 | $0 | $0 |
Property History
| Date | Event | Price | Change | Sq Ft Price |
|---|---|---|---|---|
| 08/08/2025 08/08/25 | Pending | -- | -- | -- |
| 07/03/2025 07/03/25 | For Sale | $609,900 | -- | $170 / Sq Ft |
Purchase History
| Date | Type | Sale Price | Title Company |
|---|---|---|---|
| Deed | $42,000 | -- | |
| Deed | $90,000 | -- |
Similar Homes in Waldorf, MD
Source: Bright MLS
MLS Number: MDCH2044404
APN: 08-053782
- 13185 Jessies Place
- 3120 Saint Peters Church Rd
- 3215 Dunbratton Ct
- LOT 3 Baynes Manor Place
- 0 Petzold Dr Unit PARCEL F MDCH2046996
- 0 Petzold Dr Unit PARCEL F MDCH2042478
- 14025 Petzold Dr
- 14540 Poplar Hill Rd
- 13605 Sugar Mill Ct
- 4499 Leonardtown Rd
- 4605 Bryantown Rd
- 12473 Turtle Dove Place
- 4647 Leonardtown Rd
- 13455 Plantation Pines Ln
- 3448 Williamsburg Dr
- 4479 Coachmans Path Ct
- 4870 Leonardtown Rd
- 3539 Smokethorn Ct
- 4747 Bryantown Rd
- 2730 Sprague Dr

