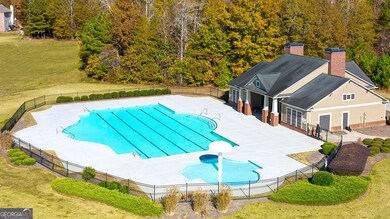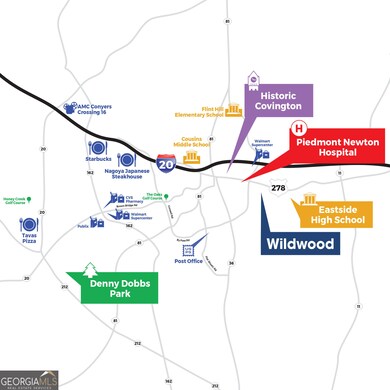
$444,900
- 5 Beds
- 3 Baths
- 3,364 Sq Ft
- 165 Craines View
- Covington, GA
PRICE IMPROVEMENT!!! Seller offering a 1 year home warranty for this beautiful, like new home, well-maintained with foyer entry, sitting area, open concept dining, family room and kitchen. The kitchen has a large island with bar seating, stainless appliances, double oven, gas cooktop, granite counters, walk in pantry and breakfast area. Also located on main level is a guest bedroom and bathroom.
Sheri Sears Coldwell Banker Bullard Realty






