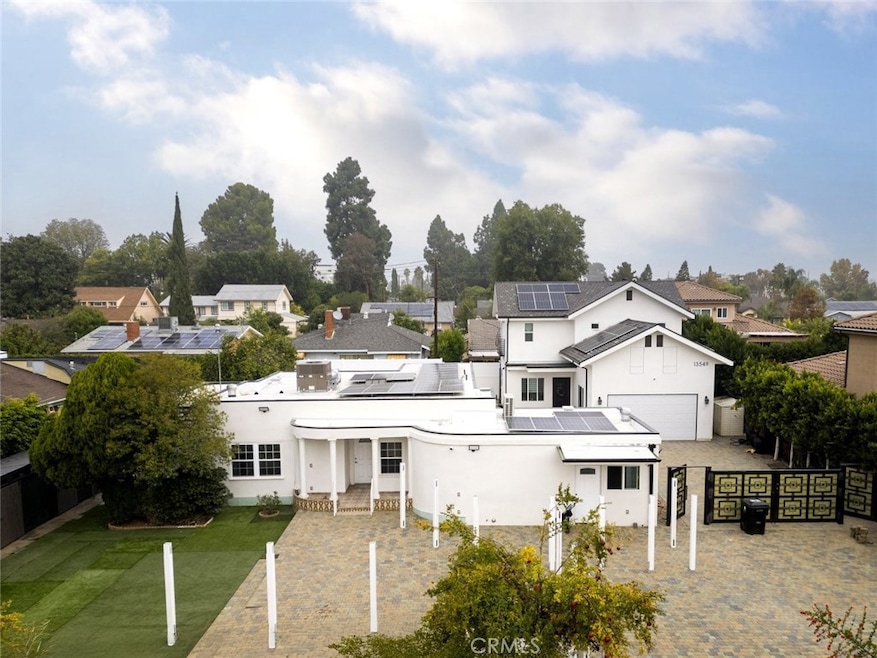
13551 Hart St Van Nuys, CA 91405
Highlights
- Updated Kitchen
- 0.36 Acre Lot
- Traditional Architecture
- Van Nuys High School Rated A
- Open Floorplan
- Quartz Countertops
About This Home
For Lease: Newly Remodeled 4-Bedroom Home in a Private, Serene Setting. Welcome to 13551 Hart Street, a beautifully remodeled home offering comfort, flexibility, and privacy in a peaceful, tree-lined Van Nuys neighborhood. This spacious 4-bedroom, 2-bathroom residence features approximately 1,200 sq. ft. of living space, thoughtfully designed for both residential and professional use. Available for personal living or professional medical/boarding care use, this versatile property is wheelchair accessible, featuring a low front step ideal for ramp access. The home also includes solar panels, providing free energy for the tenant. Enjoy two private outdoor spaces, a lush front yard and a fenced backyard surrounded by greenery, offering tranquility and security. Inside, the home boasts bright living areas, modern finishes, and a functional layout perfect for comfort or light commercial operation. This home includes ample on-site parking for up to four vehicles, this property offers convenience for residents, guests, or clients alike. Landlord approves section 8 use if qualified. Priced at $4500 for businesses. There is an adjoining one bedroom one bathroom unit that can be attached /joined for extra business use making it 5 bedroom, 3 bdrm and 2 kitchen property. Ready for immediate occupancy!
Home Details
Home Type
- Single Family
Est. Annual Taxes
- $14,245
Year Built
- Built in 1938
Lot Details
- 0.36 Acre Lot
- Back and Front Yard
- Density is up to 1 Unit/Acre
Home Design
- Traditional Architecture
- Entry on the 1st floor
Interior Spaces
- 1,200 Sq Ft Home
- 1-Story Property
- Open Floorplan
- Recessed Lighting
- Living Room
- Vinyl Flooring
- Neighborhood Views
Kitchen
- Updated Kitchen
- Eat-In Kitchen
- Gas Oven
- Gas Cooktop
- Dishwasher
- Quartz Countertops
Bedrooms and Bathrooms
- 4 Main Level Bedrooms
- Remodeled Bathroom
- 2 Full Bathrooms
- Dual Vanity Sinks in Primary Bathroom
- Walk-in Shower
Laundry
- Laundry Room
- Stacked Washer and Dryer
Parking
- 4 Open Parking Spaces
- 4 Parking Spaces
- Parking Available
Outdoor Features
- Open Patio
Utilities
- Central Heating and Cooling System
- Cable TV Available
Listing and Financial Details
- Security Deposit $4,000
- 12-Month Minimum Lease Term
- Available 10/28/25
- Tax Lot 71
- Tax Tract Number 1081
- Assessor Parcel Number 2328009027
Community Details
Overview
- No Home Owners Association
Pet Policy
- Call for details about the types of pets allowed
Map
About the Listing Agent

Karine Haneyan has problem solving down to an artform, using her astute listening skills to patiently and compassionately identify her clients needs and wants before delivering them their desired results. Since 2006, she’s been imbuing her clients with peace of mind, reinforcing her reputation for getting things done no matter how ambitious. She respectfully puts her clients’ goals at the forefront of her creative strategies, always finding new and more efficient paths to success.
After
Karine's Other Listings
Source: California Regional Multiple Listing Service (CRMLS)
MLS Number: GD25248946
APN: 2328-009-027
- 6924 Woodman Ave
- 13455 Bassett St
- 7100 Woodman Ave
- 7115 Park Manor Ave
- 6851 Woodman Ave
- 7045 Varna Ave
- 7128 Mammoth Ave
- 6917 Mammoth Ave
- 13400 Hartland St
- 7021 Fulton Ave
- 7115 Matilija Ave
- 6818 Varna Ave
- 13810 Sherman Way
- 6956 Ranchito Ave
- 6828 Fulton Ave
- 7342 Ventura Canyon Ave
- 6709 Mammoth Ave
- 7026 Colbath Ave
- 6850 Longridge Ave
- 7346 Ventura Canyon Ave
- 7040 Woodman Ave Unit 207
- 7040 Woodman Ave Unit 302
- 7061 Woodman Ave
- 13525 Vanowen St Unit 102
- 13525 Vanowen St Unit 301
- 13627 Sherman Way
- 13538 Vanowen St Unit 5
- 13536 Vanowen St Unit 1
- 13425 Vanowen St Unit 1
- 7126 Matilija Ave
- 7126 1/2 Matilija Ave
- 7246 Allott Ave Unit 7246
- 6853 Matilija Ave
- 13821 Enadia Way
- 7266 Allott Ave Unit 7266
- 7007 Cantaloupe Ave
- 7125 Fulton Ave
- 6930 Fulton Ave Unit 6930 #14
- 13550 Leadwell St
- 13530 Leadwell St Unit 8






