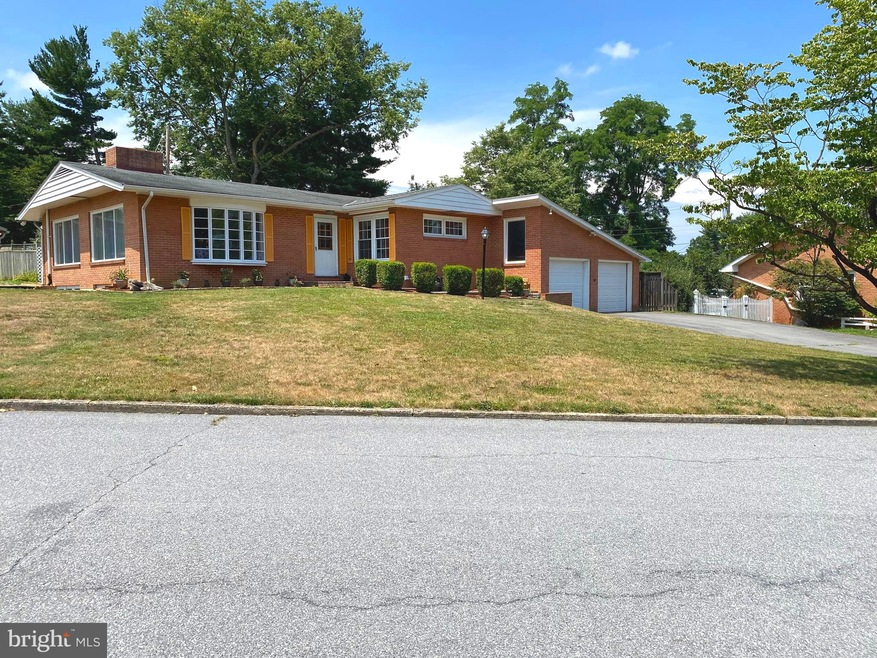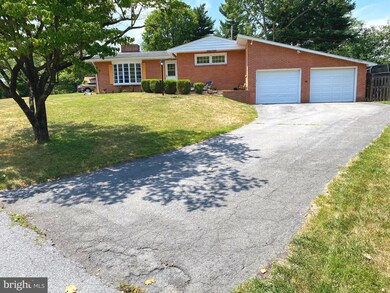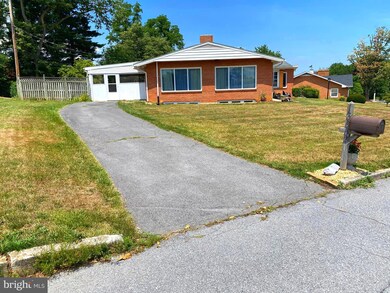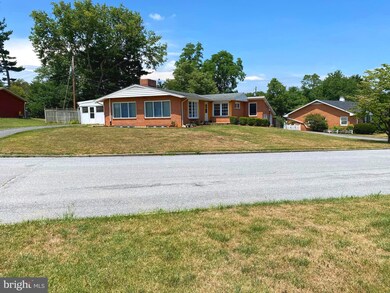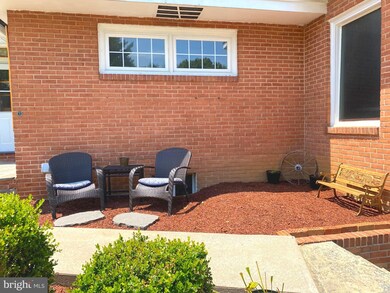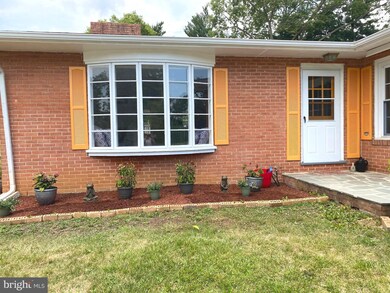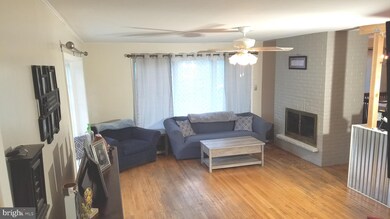
13552 Donnybrook Dr Hagerstown, MD 21742
Paramount-Long Meadow NeighborhoodEstimated Value: $361,839 - $371,000
Highlights
- Open Floorplan
- Rambler Architecture
- Attic
- Paramount Elementary School Rated A-
- Wood Flooring
- 2 Fireplaces
About This Home
As of October 2020MUST SEE! Well maintained rancher with 3 bedrooms and 2.5 baths. Around the corner from Paramount Elementary School this home will be great for up and coming families. Hardwood floors through out the main level and a very spacious basement. Upgraded kitchen and separate dining room. Patio overlooking the spacious fenced back yard. Attached 2 car garage and 2 paved driveways makes for plenty of parking for entertaining or boat/rv parking. Come take a look today!
Last Agent to Sell the Property
Roberts Realty Group, LLC License #RSR004981 Listed on: 07/23/2020
Home Details
Home Type
- Single Family
Est. Annual Taxes
- $2,138
Year Built
- Built in 1959
Lot Details
- 0.37 Acre Lot
- Wood Fence
- Property is in very good condition
- Property is zoned RS
Parking
- 2 Car Attached Garage
- 6 Driveway Spaces
- Front Facing Garage
- Garage Door Opener
Home Design
- Rambler Architecture
- Brick Exterior Construction
Interior Spaces
- Property has 2 Levels
- Open Floorplan
- Built-In Features
- Ceiling Fan
- 2 Fireplaces
- Wood Burning Fireplace
- Bay Window
- Living Room
- Dining Room
- Wood Flooring
- Storm Doors
- Attic
Kitchen
- Electric Oven or Range
- Dishwasher
- Upgraded Countertops
Bedrooms and Bathrooms
- 3 Main Level Bedrooms
- Bathtub with Shower
- Walk-in Shower
Laundry
- Dryer
- Washer
Partially Finished Basement
- Walk-Out Basement
- Laundry in Basement
- Basement Windows
Outdoor Features
- Patio
- Play Equipment
Utilities
- Central Air
- Heat Pump System
- Vented Exhaust Fan
- Electric Water Heater
- On Site Septic
- Satellite Dish
Community Details
- No Home Owners Association
- Spring Valley Subdivision
Listing and Financial Details
- Tax Lot 109
- Assessor Parcel Number 2209010327
Ownership History
Purchase Details
Home Financials for this Owner
Home Financials are based on the most recent Mortgage that was taken out on this home.Purchase Details
Home Financials for this Owner
Home Financials are based on the most recent Mortgage that was taken out on this home.Purchase Details
Home Financials for this Owner
Home Financials are based on the most recent Mortgage that was taken out on this home.Purchase Details
Purchase Details
Home Financials for this Owner
Home Financials are based on the most recent Mortgage that was taken out on this home.Purchase Details
Home Financials for this Owner
Home Financials are based on the most recent Mortgage that was taken out on this home.Similar Homes in Hagerstown, MD
Home Values in the Area
Average Home Value in this Area
Purchase History
| Date | Buyer | Sale Price | Title Company |
|---|---|---|---|
| Holder Jaime | $253,000 | Covenant Title Services | |
| Salopek Stephen S | -- | None Available | |
| Salopek Stephen S | $175,000 | -- | |
| Federal National Mortgage Association | $283,000 | -- | |
| Shane Sheibani | $286,000 | -- | |
| Stiles J H | $136,000 | -- |
Mortgage History
| Date | Status | Borrower | Loan Amount |
|---|---|---|---|
| Open | Holder Jaime | $248,417 | |
| Previous Owner | Salopek Stephen S | $205,000 | |
| Previous Owner | Salopek Stephen S | $166,195 | |
| Previous Owner | Salopek Stephen S | $182,387 | |
| Previous Owner | Salopek Stephen S | $175,000 | |
| Previous Owner | Shane Sheibani | $271,700 | |
| Previous Owner | Stiles J H | $45,000 | |
| Closed | Salopek Stephen S | -- |
Property History
| Date | Event | Price | Change | Sq Ft Price |
|---|---|---|---|---|
| 10/02/2020 10/02/20 | Sold | $253,000 | 0.0% | $107 / Sq Ft |
| 08/17/2020 08/17/20 | Pending | -- | -- | -- |
| 07/23/2020 07/23/20 | For Sale | $253,000 | -- | $107 / Sq Ft |
Tax History Compared to Growth
Tax History
| Year | Tax Paid | Tax Assessment Tax Assessment Total Assessment is a certain percentage of the fair market value that is determined by local assessors to be the total taxable value of land and additions on the property. | Land | Improvement |
|---|---|---|---|---|
| 2024 | $2,431 | $234,800 | $78,000 | $156,800 |
| 2023 | $2,320 | $224,267 | $0 | $0 |
| 2022 | $2,209 | $213,733 | $0 | $0 |
| 2021 | $2,144 | $203,200 | $78,000 | $125,200 |
| 2020 | $2,137 | $202,467 | $0 | $0 |
| 2019 | $2,138 | $201,733 | $0 | $0 |
| 2018 | $2,129 | $201,000 | $78,000 | $123,000 |
| 2017 | $2,060 | $197,667 | $0 | $0 |
| 2016 | -- | $194,333 | $0 | $0 |
| 2015 | $2,163 | $191,000 | $0 | $0 |
| 2014 | $2,163 | $191,000 | $0 | $0 |
Agents Affiliated with this Home
-
Andrew Egan

Seller's Agent in 2020
Andrew Egan
Roberts Realty Group, LLC
(614) 595-2450
1 in this area
13 Total Sales
-
Michele Owens

Buyer's Agent in 2020
Michele Owens
Samson Properties
(410) 660-6345
6 in this area
30 Total Sales
Map
Source: Bright MLS
MLS Number: MDWA173528
APN: 09-010327
- TBB Longmeadow Rd Unit FINCH
- 19715 Meadowbrook Rd
- 19702 Oleander Ct
- 19702 Oleander Ct
- 19702 Oleander Ct
- 19702 Oleander Ct
- HOMESITE 3 Snapdragon Way
- 19601 Lavender Ln
- 19651 Lavender Ln
- 13430 Marquise Dr Unit 80
- 19611 Longmeadow Rd
- 19330 Longmeadow Rd
- 13713 Marsh Pike
- 20127 Regent Cir
- 20111 Regent Cir
- 20110 Regent Cir
- 20122 Regent Cir
- 20103 Regent Cir
- 19409 Moonstone Dr
- TBB Poppy Ct Unit STARLING II
- 13552 Donnybrook Dr
- 13556 Donnybrook Dr
- 13548 Donnybrook Dr
- 19541 Lorraine Terrace
- 13560 Donnybrook Dr
- 13559 Donnybrook Dr
- 13544 Donnybrook Dr
- 13555 Donnybrook Dr
- 13551 Donnybrook Dr
- 13563 Donnybrook Dr
- 19537 Lorraine Terrace
- 19549 Lorraine Terrace
- 13567 Donnybrook Dr
- 13540 Donnybrook Dr
- 13547 Donnybrook Dr
- 13564 Donnybrook Dr
- 13543 Donnybrook Dr
- 19620 Spring Creek Rd
- 13571 Donnybrook Dr
- 19624 Spring Creek Rd
