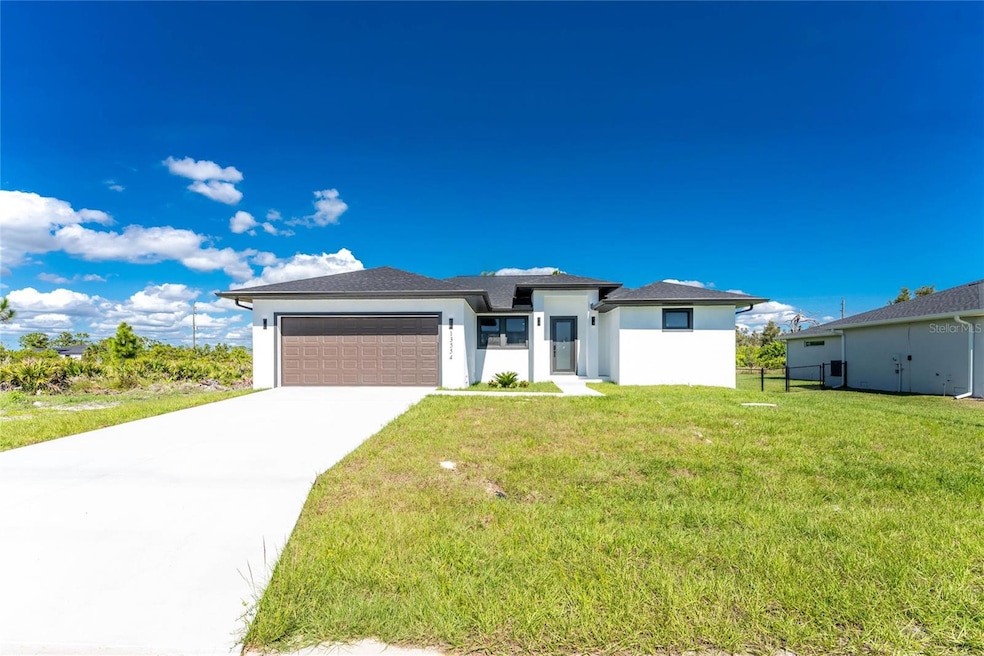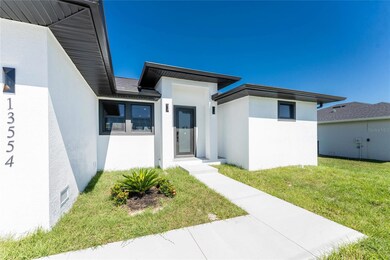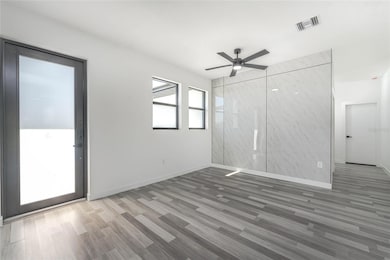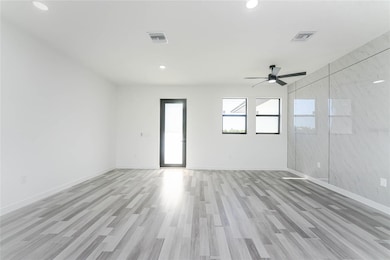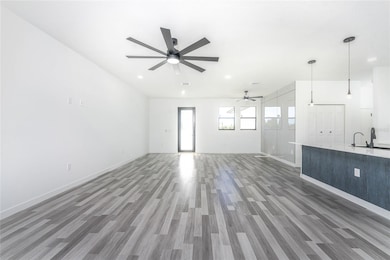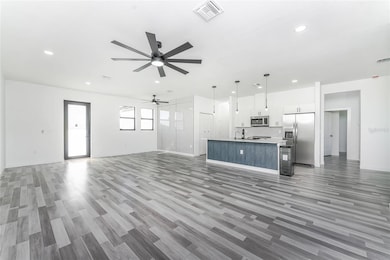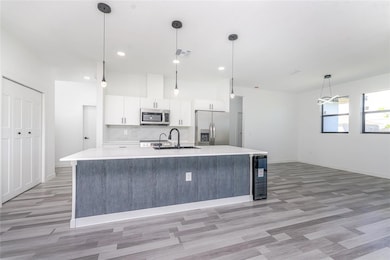13554 Abutilon Ln Port Charlotte, FL 33981
Gulf Cove NeighborhoodEstimated payment $1,900/month
Highlights
- New Construction
- Main Floor Primary Bedroom
- High Ceiling
- Open Floorplan
- Outdoor Kitchen
- Stone Countertops
About This Home
Welcome to this stunning new 3 bedroom 2 bath home that blends modern design with high quality finishes. The open floor plan features luxury vinyl plank flooring throughout the main living areas and tile in the bathrooms for a clean contemporary look. The primary suite is exceptionally spacious with a bedroom sized walk in closet featuring upgraded shelving and a spa style bathroom with a large walk in shower that includes a rainfall head a handheld wand and a standard showerhead. The secondary bathroom has an exterior door leading out to the oversized lanai area, perfect for your future pool addition that the builder is willing to add for an additional cost. Additional highlights include backlit vanity mirrors an accent wall in the living room and stylish fixtures throughout. The laundry room includes a new washer and dryer and the main electrical panel is pre wired for an electric vehicle hookup. Built with hurricane impact windows and sliders this home offers peace of mind and energy efficiency. It also features a whole home water filtration and softener system for added comfort and convenience. Outside enjoy an outdoor sink and grill area perfect for entertaining. Connected to public water and sewer this home is ready for modern Florida living.
Listing Agent
CENTURY 21 SUNBELT REALTY Brokerage Phone: 941-625-6120 License #3603283 Listed on: 10/27/2025

Home Details
Home Type
- Single Family
Est. Annual Taxes
- $621
Year Built
- Built in 2025 | New Construction
Lot Details
- 10,000 Sq Ft Lot
- Southwest Facing Home
- Property is zoned RSF3.5
Parking
- 2 Car Attached Garage
Home Design
- Slab Foundation
- Shingle Roof
- Block Exterior
- Stucco
Interior Spaces
- 1,950 Sq Ft Home
- Open Floorplan
- Shelving
- High Ceiling
- Ceiling Fan
- Sliding Doors
- Combination Dining and Living Room
Kitchen
- Range Hood
- Recirculated Exhaust Fan
- Microwave
- Wine Refrigerator
- Stone Countertops
Flooring
- Tile
- Luxury Vinyl Tile
Bedrooms and Bathrooms
- 3 Bedrooms
- Primary Bedroom on Main
- En-Suite Bathroom
- Walk-In Closet
- 2 Full Bathrooms
- Rain Shower Head
- Multiple Shower Heads
Laundry
- Laundry Room
- Dryer
- Washer
Outdoor Features
- Outdoor Kitchen
- Exterior Lighting
- Rain Gutters
- Private Mailbox
Utilities
- Central Heating and Cooling System
- Vented Exhaust Fan
- High Speed Internet
- Cable TV Available
Community Details
- No Home Owners Association
- South Gulf Cove Community
- Port Charlotte Sec 078 Subdivision
Listing and Financial Details
- Visit Down Payment Resource Website
- Legal Lot and Block 22 / 4394
- Assessor Parcel Number 412120427022
Map
Home Values in the Area
Average Home Value in this Area
Tax History
| Year | Tax Paid | Tax Assessment Tax Assessment Total Assessment is a certain percentage of the fair market value that is determined by local assessors to be the total taxable value of land and additions on the property. | Land | Improvement |
|---|---|---|---|---|
| 2025 | $621 | $20,400 | $20,400 | -- |
| 2024 | $662 | $20,400 | $20,400 | -- |
| 2023 | $662 | $22,950 | $22,950 | $0 |
| 2022 | $430 | $20,400 | $20,400 | $0 |
| 2021 | $413 | $7,650 | $7,650 | $0 |
| 2020 | $398 | $7,990 | $7,990 | $0 |
| 2019 | $401 | $9,350 | $9,350 | $0 |
| 2018 | $409 | $9,350 | $9,350 | $0 |
| 2017 | $400 | $8,925 | $8,925 | $0 |
| 2016 | $386 | $5,657 | $0 | $0 |
| 2015 | $330 | $5,143 | $0 | $0 |
| 2014 | $308 | $4,675 | $0 | $0 |
Property History
| Date | Event | Price | List to Sale | Price per Sq Ft | Prior Sale |
|---|---|---|---|---|---|
| 10/27/2025 10/27/25 | For Sale | $349,999 | +1358.3% | $179 / Sq Ft | |
| 01/04/2022 01/04/22 | Sold | $24,000 | -3.6% | -- | View Prior Sale |
| 12/01/2021 12/01/21 | Pending | -- | -- | -- | |
| 07/02/2021 07/02/21 | Price Changed | $24,900 | -9.1% | -- | |
| 06/02/2021 06/02/21 | Price Changed | $27,400 | -5.2% | -- | |
| 05/07/2021 05/07/21 | For Sale | $28,900 | -- | -- |
Purchase History
| Date | Type | Sale Price | Title Company |
|---|---|---|---|
| Quit Claim Deed | -- | Nu World Title | |
| Quit Claim Deed | $42,500 | None Listed On Document | |
| Quit Claim Deed | -- | None Listed On Document | |
| Warranty Deed | $24,000 | None Listed On Document | |
| Warranty Deed | $24,000 | None Listed On Document | |
| Interfamily Deed Transfer | -- | Attorney | |
| Warranty Deed | -- | -- |
Mortgage History
| Date | Status | Loan Amount | Loan Type |
|---|---|---|---|
| Open | $255,450 | Construction |
Source: Stellar MLS
MLS Number: C7516674
APN: 412120427022
- 13549 Abutilon Ln
- 13485 Abutilon Ln
- 13493 Abutilon Ln
- 13541 Abutilon Ln
- 13391 Chenille Dr
- 13506 Abutilon Ln
- 13465 Boatbill Ln
- 13528 Boatbill Ln
- 13456 Boatbill Ln
- 13519 Chenille Dr
- 13502 Chenille Dr
- 9204 Zorn St
- 9453 Zorn St
- 9221 Zorn St
- 9245 Zorn St
- 9229 Zorn St
- 13591 Frost Ln
- 13474 Abutilon Ln
- 13575 Begonia Cir
- 13463 Frost Ln
- 9421 Wacker Terrace Unit 9421
- 9601 Calumet Blvd
- 13435 Bouvardia Ln
- 9585 Calumet Blvd
- 13342 Commonwealth Ave
- 13189 Amaryllis Cir
- 13273 Blake Dr
- 13216 Keystone Blvd
- 9116 Agate St Unit 9116
- 9068 Agate St Unit 9070
- 9163 Agate St Unit 9163
- 13376 Yager Ln
- 10110 Bay State Dr
- 9351 Agate St
- 8615 Agate St Unit 8617
- 14183 Salvatierra Ln
- 13565 Jeronimo Ln
- 9425 Agate St
- 10153 Wildcat St
- 8581 Agate St
