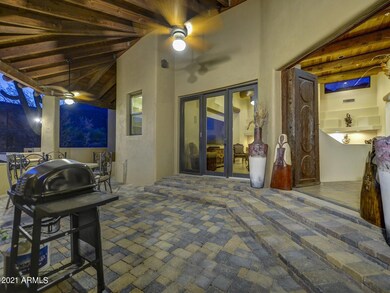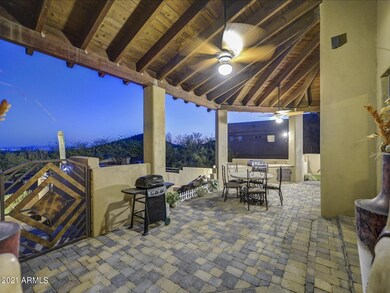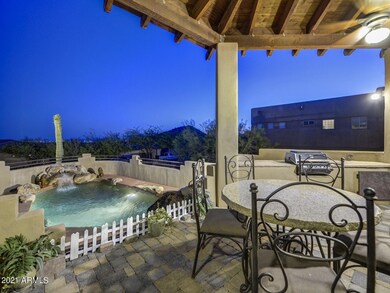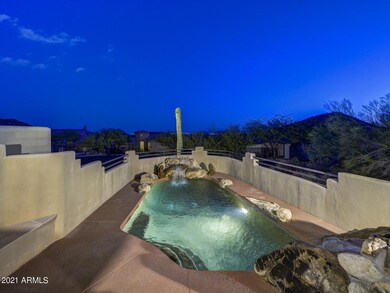
13554 E Columbine Dr Scottsdale, AZ 85259
Ancala NeighborhoodHighlights
- Gated with Attendant
- Private Pool
- Wood Flooring
- Anasazi Elementary School Rated A
- Mountain View
- Hydromassage or Jetted Bathtub
About This Home
As of May 2022Unique home nestled on a quiet cul de sac in prestigious serene guard gated Scottsdale Mountain. This home offers 5 bedrooms, 4.5 bathrooms with open kitchen with large center island, breakfast bar as well as an eat in kitchen area and living room all opening to each other, perfect for family living and entertaining. Granite counters, walk in pantry, alder cabinets make this a chefs delight. Spectacular special custom touches throughout the home with wood beamed details in ceiling. Every bedroom has a walk in closet, master suite w/separate exit to the expansive outside dining area. Back yard features a large grass area, mountain views and privacy as well as a spa. Inviting pool with water feature and endless spectacular city light views, mountains and desert landscape. Resort living!
Last Agent to Sell the Property
Russ Lyon Sotheby's International Realty License #SA537305000 Listed on: 03/05/2022

Home Details
Home Type
- Single Family
Est. Annual Taxes
- $5,145
Year Built
- Built in 1998
Lot Details
- 0.34 Acre Lot
- Cul-De-Sac
- Private Streets
- Desert faces the front and back of the property
- Wrought Iron Fence
- Block Wall Fence
- Sprinklers on Timer
- Grass Covered Lot
HOA Fees
- $123 Monthly HOA Fees
Parking
- 3 Car Garage
- Garage Door Opener
Home Design
- Wood Frame Construction
- Tile Roof
- Foam Roof
- Block Exterior
- Stucco
Interior Spaces
- 3,843 Sq Ft Home
- 2-Story Property
- Ceiling Fan
- Skylights
- Double Pane Windows
- Living Room with Fireplace
- Mountain Views
- Security System Owned
Kitchen
- Eat-In Kitchen
- Breakfast Bar
- Electric Cooktop
- Built-In Microwave
- Kitchen Island
- Granite Countertops
Flooring
- Wood
- Carpet
- Stone
- Tile
Bedrooms and Bathrooms
- 5 Bedrooms
- Primary Bathroom is a Full Bathroom
- 4.5 Bathrooms
- Dual Vanity Sinks in Primary Bathroom
- Hydromassage or Jetted Bathtub
- Bathtub With Separate Shower Stall
Pool
- Private Pool
- Heated Spa
- Above Ground Spa
Outdoor Features
- Covered patio or porch
Schools
- Anasazi Elementary School
- Mountainside Middle School
Utilities
- Zoned Heating and Cooling System
- Water Softener
- High Speed Internet
- Cable TV Available
Listing and Financial Details
- Tax Lot 12
- Assessor Parcel Number 217-19-126
Community Details
Overview
- Association fees include ground maintenance
- Aamllc Association, Phone Number (602) 957-9191
- Built by Champion
- Scottsdale Mountain Summit 1 Lot 1 18 Tr A C Subdivision
Recreation
- Tennis Courts
- Community Spa
Security
- Gated with Attendant
Ownership History
Purchase Details
Purchase Details
Home Financials for this Owner
Home Financials are based on the most recent Mortgage that was taken out on this home.Purchase Details
Purchase Details
Purchase Details
Purchase Details
Purchase Details
Home Financials for this Owner
Home Financials are based on the most recent Mortgage that was taken out on this home.Similar Homes in Scottsdale, AZ
Home Values in the Area
Average Home Value in this Area
Purchase History
| Date | Type | Sale Price | Title Company |
|---|---|---|---|
| Deed | -- | None Listed On Document | |
| Interfamily Deed Transfer | -- | Security Title Agency | |
| Warranty Deed | $682,500 | Security Title Agency | |
| Interfamily Deed Transfer | -- | -- | |
| Cash Sale Deed | $96,600 | Security Title | |
| Interfamily Deed Transfer | -- | Security Title | |
| Interfamily Deed Transfer | -- | First American Title | |
| Corporate Deed | $88,000 | First American Title |
Mortgage History
| Date | Status | Loan Amount | Loan Type |
|---|---|---|---|
| Previous Owner | $125,000 | Credit Line Revolving | |
| Previous Owner | $750,000 | Unknown | |
| Previous Owner | $166,000 | Credit Line Revolving | |
| Previous Owner | $546,000 | Purchase Money Mortgage | |
| Previous Owner | $66,000 | Seller Take Back |
Property History
| Date | Event | Price | Change | Sq Ft Price |
|---|---|---|---|---|
| 04/16/2025 04/16/25 | For Sale | $1,950,000 | 0.0% | $507 / Sq Ft |
| 04/14/2025 04/14/25 | Price Changed | $1,950,000 | +30.0% | $507 / Sq Ft |
| 05/05/2022 05/05/22 | Sold | $1,500,000 | 0.0% | $390 / Sq Ft |
| 03/15/2022 03/15/22 | Pending | -- | -- | -- |
| 02/20/2022 02/20/22 | For Sale | $1,500,000 | -- | $390 / Sq Ft |
Tax History Compared to Growth
Tax History
| Year | Tax Paid | Tax Assessment Tax Assessment Total Assessment is a certain percentage of the fair market value that is determined by local assessors to be the total taxable value of land and additions on the property. | Land | Improvement |
|---|---|---|---|---|
| 2025 | $3,991 | $83,210 | -- | -- |
| 2024 | $4,965 | $79,248 | -- | -- |
| 2023 | $4,965 | $94,950 | $18,990 | $75,960 |
| 2022 | $4,680 | $71,880 | $14,370 | $57,510 |
| 2021 | $5,145 | $70,110 | $14,020 | $56,090 |
| 2020 | $5,217 | $68,200 | $13,640 | $54,560 |
| 2019 | $5,243 | $67,620 | $13,520 | $54,100 |
| 2018 | $5,125 | $65,160 | $13,030 | $52,130 |
| 2017 | $5,643 | $63,870 | $12,770 | $51,100 |
| 2016 | $4,972 | $63,860 | $12,770 | $51,090 |
| 2015 | $4,703 | $64,630 | $12,920 | $51,710 |
Agents Affiliated with this Home
-
Michael Ray Taggart
M
Seller's Agent in 2025
Michael Ray Taggart
Realty One Group
(602) 743-1514
1 in this area
94 Total Sales
-
violettabondy Bondy
v
Seller's Agent in 2022
violettabondy Bondy
Russ Lyon Sotheby's International Realty
(480) 205-1861
1 in this area
45 Total Sales
-
Carol Spencer

Seller Co-Listing Agent in 2022
Carol Spencer
Russ Lyon Sotheby's International Realty
(480) 250-3850
1 in this area
79 Total Sales
-
Jason Crittenden

Buyer Co-Listing Agent in 2022
Jason Crittenden
Realty One Group
(602) 432-5367
1 in this area
446 Total Sales
Map
Source: Arizona Regional Multiple Listing Service (ARMLS)
MLS Number: 6358382
APN: 217-19-126
- 12887 N 135th St
- 13631 E Windrose Dr
- 13621 E Aster Dr
- 11986 N 134th Place
- 11752 N 135th Place
- 13249 E Summit Dr
- 13176 E Summit Dr
- 13417 N 137th St Unit 7
- 13096 E Cibola Rd Unit 30
- 13148 E Summit Dr
- 13148 E Summit Dr Unit 58
- 13990 E Coyote Rd Unit 11
- 13789 E Geronimo Rd
- 13450 E Vía Linda Unit 2022
- 13450 E Vía Linda Unit 2041
- 13450 E Via Linda Unit 1019
- 13300 E Via Linda Unit 1058
- 0 N 138th Way Unit 6768501
- 12964 E Desert Trail Unit 14
- 13793 E Lupine Ave






