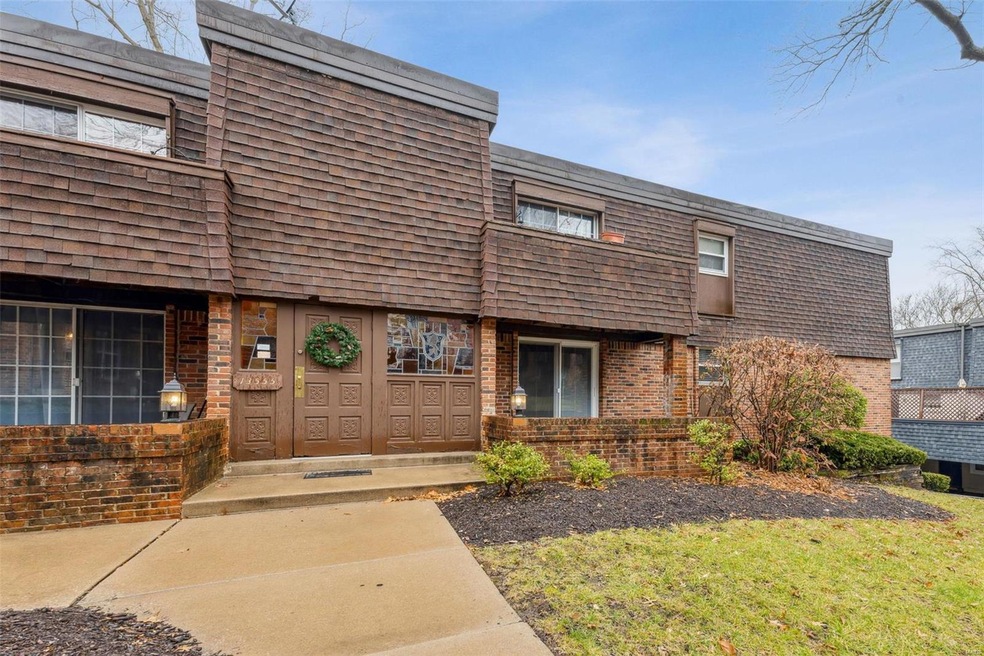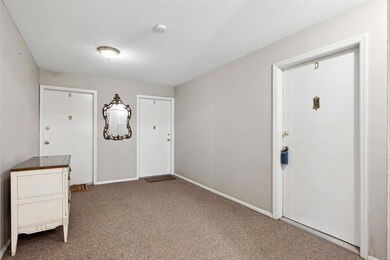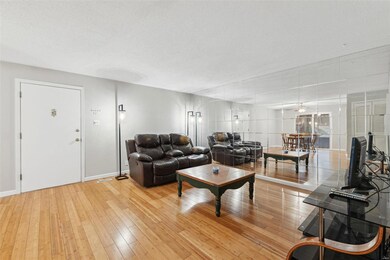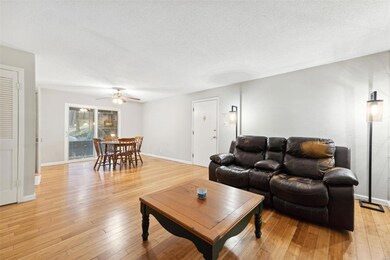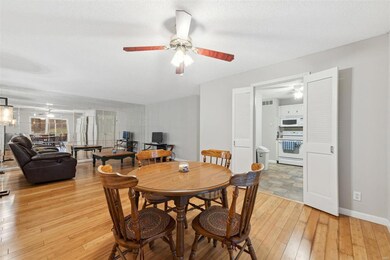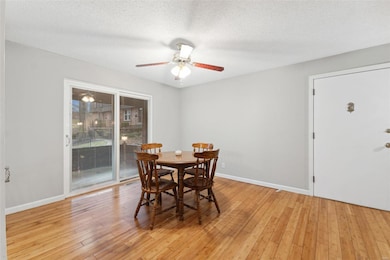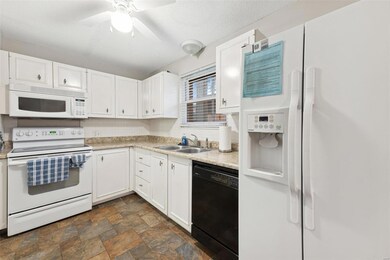
13555 Coliseum Dr Unit D Chesterfield, MO 63017
Estimated Value: $148,000 - $168,000
Highlights
- In Ground Pool
- Primary Bedroom Suite
- Property is near public transit
- River Bend Elementary School Rated A
- Clubhouse
- Ranch Style House
About This Home
As of February 2023Welcome home to your move-in-ready, 2-bed/2ba Chesterfield condo with a remarkable location off Olive Street Road just west of Highway 141 intersection in Parkway Central School District. Enter on wood-vinyl flooring and to your left is the Living Room and on your right is the Dining Room. The Dining Room offers a slider which opens outdoors to your own private patio w/brick surround. The Kitchen offers pantry, plenty of cabinet space and a refrigerator which can stay. Master Bedroom Suite with two closets and private bathroom. 2nd Bedroom currently has functional combination washer/dryer in the closet which can remain (or there is a coin laundry unit room in the garage). UNDERGROUND GARAGE PARKING with a stairway which leads right to the unit! Private storage room in garage area assigned. Condo fee includes swimming pool, clubhouse, lawn, trash, water, sewer, some insurance. OPEN HOUSE SATURDAY, 1/21/23, FROM NOON TO 2, all welcome. Some furniture negotiable as well.
Last Agent to Sell the Property
Fox & Riley Real Estate License #2002023251 Listed on: 01/19/2023

Last Buyer's Agent
Fox & Riley Real Estate License #2002023251 Listed on: 01/19/2023

Property Details
Home Type
- Condominium
Est. Annual Taxes
- $1,525
Year Built
- Built in 1968
Lot Details
- 2,439
HOA Fees
- $315 Monthly HOA Fees
Parking
- 1 Car Garage
- Basement Garage
- Garage Door Opener
- Off-Street Parking
- Assigned Parking
Home Design
- Ranch Style House
- Traditional Architecture
- Brick or Stone Mason
Interior Spaces
- 1,000 Sq Ft Home
- Insulated Windows
- Window Treatments
- Sliding Doors
- Six Panel Doors
- Living Room
- Formal Dining Room
- Partially Carpeted
- Basement Storage
- Washer
Kitchen
- Electric Oven or Range
- Microwave
- Dishwasher
- Disposal
Bedrooms and Bathrooms
- 2 Main Level Bedrooms
- Primary Bedroom Suite
- 2 Full Bathrooms
- Shower Only
Home Security
Outdoor Features
- In Ground Pool
- Covered patio or porch
Location
- Ground Level Unit
- Property is near public transit
Schools
- River Bend Elem. Elementary School
- Central Middle School
- Parkway Central High School
Utilities
- Forced Air Heating and Cooling System
- Electric Water Heater
Listing and Financial Details
- Assessor Parcel Number 16Q-24-0665
Community Details
Overview
- 69 Units
Additional Features
- Clubhouse
- Fire and Smoke Detector
Ownership History
Purchase Details
Home Financials for this Owner
Home Financials are based on the most recent Mortgage that was taken out on this home.Purchase Details
Home Financials for this Owner
Home Financials are based on the most recent Mortgage that was taken out on this home.Purchase Details
Home Financials for this Owner
Home Financials are based on the most recent Mortgage that was taken out on this home.Purchase Details
Home Financials for this Owner
Home Financials are based on the most recent Mortgage that was taken out on this home.Purchase Details
Home Financials for this Owner
Home Financials are based on the most recent Mortgage that was taken out on this home.Purchase Details
Home Financials for this Owner
Home Financials are based on the most recent Mortgage that was taken out on this home.Purchase Details
Home Financials for this Owner
Home Financials are based on the most recent Mortgage that was taken out on this home.Similar Homes in Chesterfield, MO
Home Values in the Area
Average Home Value in this Area
Purchase History
| Date | Buyer | Sale Price | Title Company |
|---|---|---|---|
| Saicholpitak Chinnapong | -- | -- | |
| Hand Nicholas | $120,000 | Us Title Des Peres | |
| Hand Nicholas | -- | Us Title | |
| Gorman Gregory Louis | $110,000 | Us Title Des Peres | |
| Montgomery James A | $92,000 | True Title Company Llc | |
| Bostic Kathryn L | $76,000 | Title Partners Agency Llc | |
| Wargel Jennifer | $111,000 | None Available | |
| Kidd Cornelia A | $92,500 | -- |
Mortgage History
| Date | Status | Borrower | Loan Amount |
|---|---|---|---|
| Previous Owner | Hand Nicholas | $108,000 | |
| Previous Owner | Gorman Gregory Louis | $88,000 | |
| Previous Owner | Montgomery James A | $92,000 | |
| Previous Owner | Bostic Kathryn L | $60,800 | |
| Previous Owner | Wargel Jennifer | $88,800 | |
| Previous Owner | Cornelia A | $21,900 | |
| Previous Owner | Kidd Cornelia A | $86,170 | |
| Previous Owner | Kidd Cornelia A | $89,200 |
Property History
| Date | Event | Price | Change | Sq Ft Price |
|---|---|---|---|---|
| 02/10/2023 02/10/23 | Sold | -- | -- | -- |
| 01/29/2023 01/29/23 | Pending | -- | -- | -- |
| 01/26/2023 01/26/23 | Price Changed | $149,000 | -3.9% | $149 / Sq Ft |
| 01/19/2023 01/19/23 | For Sale | $155,000 | +31.9% | $155 / Sq Ft |
| 04/30/2021 04/30/21 | Sold | -- | -- | -- |
| 03/19/2021 03/19/21 | Pending | -- | -- | -- |
| 03/19/2021 03/19/21 | For Sale | $117,500 | +2.3% | $118 / Sq Ft |
| 05/17/2019 05/17/19 | Sold | -- | -- | -- |
| 04/11/2019 04/11/19 | Pending | -- | -- | -- |
| 04/04/2019 04/04/19 | For Sale | $114,900 | +20.9% | $115 / Sq Ft |
| 08/10/2017 08/10/17 | Sold | -- | -- | -- |
| 07/24/2017 07/24/17 | Pending | -- | -- | -- |
| 06/30/2017 06/30/17 | For Sale | $95,000 | -- | $95 / Sq Ft |
Tax History Compared to Growth
Tax History
| Year | Tax Paid | Tax Assessment Tax Assessment Total Assessment is a certain percentage of the fair market value that is determined by local assessors to be the total taxable value of land and additions on the property. | Land | Improvement |
|---|---|---|---|---|
| 2023 | $1,525 | $23,180 | $4,180 | $19,000 |
| 2022 | $1,324 | $19,100 | $5,230 | $13,870 |
| 2021 | $1,319 | $19,100 | $5,230 | $13,870 |
| 2020 | $1,223 | $17,010 | $3,800 | $13,210 |
| 2019 | $1,196 | $17,010 | $3,800 | $13,210 |
| 2018 | $1,005 | $13,260 | $2,660 | $10,600 |
| 2017 | $978 | $13,260 | $2,660 | $10,600 |
| 2016 | $1,069 | $13,780 | $2,000 | $11,780 |
| 2015 | $1,121 | $13,780 | $2,000 | $11,780 |
| 2014 | $1,187 | $15,600 | $3,000 | $12,600 |
Agents Affiliated with this Home
-
Christine Lafaver

Seller's Agent in 2023
Christine Lafaver
Fox & Riley Real Estate
(314) 814-3435
4 in this area
96 Total Sales
-
Jessica Wieczorek

Seller's Agent in 2021
Jessica Wieczorek
RedKey Realty Leaders
(314) 620-6692
1 in this area
76 Total Sales
-
Tiffany Mehler-Survant

Seller's Agent in 2019
Tiffany Mehler-Survant
Nettwork Global
(636) 697-4495
110 Total Sales
-

Seller Co-Listing Agent in 2019
Kathryn Fish
Worth Clark Realty
(636) 248-4581
-
Cara Dambach
C
Seller's Agent in 2017
Cara Dambach
Keller Williams Realty St. Louis
(314) 322-1021
16 Total Sales
Map
Source: MARIS MLS
MLS Number: MIS23002420
APN: 16Q-24-0665
- 13573 Coliseum Dr
- 13579 Coliseum Dr Unit G
- 13556 Coliseum Dr
- 366 Ridgemeadow Dr
- 13507 Coliseum Dr Unit F
- 13515 Coliseum Dr Unit A
- 13485 Coliseum Dr Unit G
- 13459 Coliseum Dr
- 13453 Coliseum Dr Unit B
- 13453 Coliseum Dr Unit G
- 13453 Coliseum Dr Unit E
- 605 Thunderbird Ct Unit 605H
- 13489 Beaulac Dr
- 13301 Woodlake Village Ct E Unit 8
- 914 Forestlac Ct Unit 18A
- 198 River Bend Cir
- 13419 Land O Woods Dr Unit 6
- 13414 Land O Woods Dr
- 1247 Creve Coeur Crossing Ln Unit L
- 1247 Creve Coeur Crossing Ln Unit J
- 13555 Coliseum Dr Unit E
- 13555 Coliseum Dr Unit D
- 13555 Coliseum Dr Unit A
- 13555 Coliseum Dr Unit H
- 13555 Coliseum Dr Unit C
- 13555 Coliseum Dr Unit F
- 13555 Coliseum Dr Unit B
- 13555 Coliseum Dr
- 13559 Coliseum Dr Unit 14
- 13561 Coliseum Dr
- 13563 Coliseum Dr Unit 12
- 13565 Coliseum Dr Unit 11
- 13567 Coliseum Dr
- 13577 Coliseum Dr
- 13575 Coliseum Dr Unit 7
- 13579 Coliseum Dr Unit C
- 13579 Coliseum Dr Unit B
- 13579 Coliseum Dr Unit A
- 13579 Coliseum Dr Unit F
- 13579 Coliseum Dr Unit E
