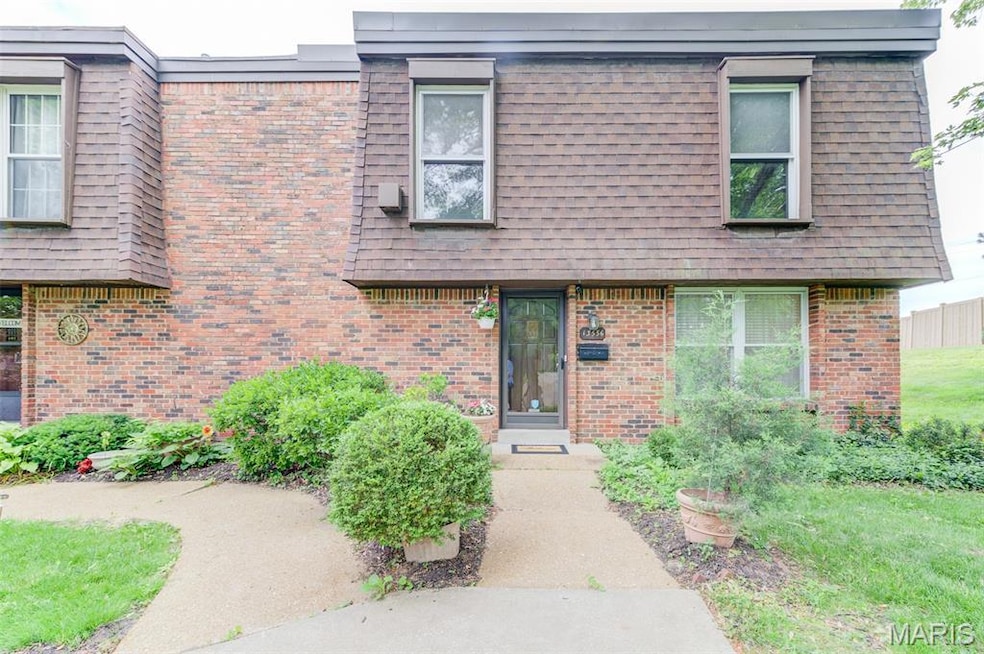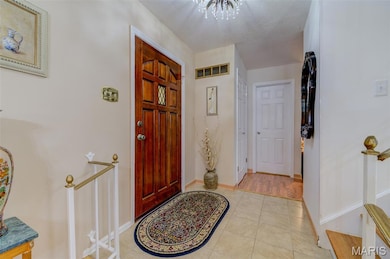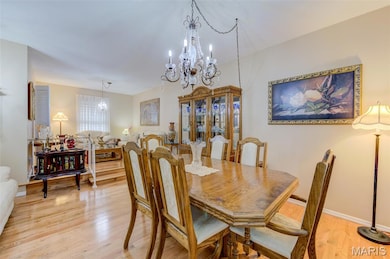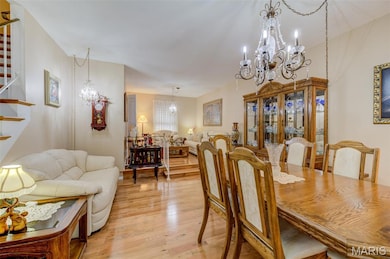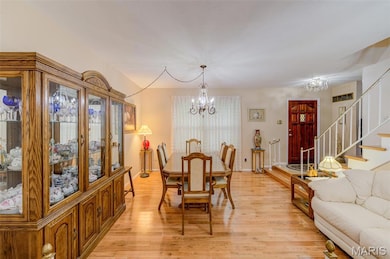
13556 Coliseum Dr Chesterfield, MO 63017
Estimated payment $1,831/month
Highlights
- Hot Property
- Clubhouse
- Traditional Architecture
- River Bend Elementary School Rated A
- Recreation Room
- Community Pool
About This Home
Low-maintenance brick two-story townhouse w/four bedrooms, three baths and 2,341 total finished sq. ft. including a walk-out finished basement. Nicely maintained property features include gorgeous wood floors, updated thermal windows and sliding door, AlumiConn copper wiring whole-house conversion, newer furnace, A/C, water heater, stainless steel appliances, granite countertops, fully updated bathrooms, warm neutral paint, upgraded interior doors and even a keyless entry pad. Enjoy the two-car covered carport and inviting wood deck with privacy fencing. Relax in the beautifully landscaped Complex with tree-lined streets, clubhouse and outdoor pool. Nestled in an established Chesterfield neighborhood with unbeatable convenience close to highways, this home is just minutes from medical facilities, shopping, dining and 2,145-acre Creve Coeur Lake and Park—featuring trails and boating wildlife and scenic nature views. A rare blend of generous space, high-quality updates and fantastic location!
Last Listed By
Coldwell Banker Realty - Gundaker License #1999087311 Listed on: 06/02/2025

Open House Schedule
-
Saturday, June 07, 20251:00 to 3:00 pm6/7/2025 1:00:00 PM +00:006/7/2025 3:00:00 PM +00:00Sue,Add to Calendar
Townhouse Details
Home Type
- Townhome
Est. Annual Taxes
- $2,275
Year Built
- Built in 1967
HOA Fees
- $603 Monthly HOA Fees
Home Design
- Traditional Architecture
- Brick Exterior Construction
Interior Spaces
- 2-Story Property
- Family Room
- Living Room
- Breakfast Room
- Dining Room
- Den
- Recreation Room
Kitchen
- Electric Cooktop
- Microwave
- Dishwasher
Bedrooms and Bathrooms
- 4 Bedrooms
Partially Finished Basement
- Basement Fills Entire Space Under The House
- Bedroom in Basement
Parking
- 2 Parking Spaces
- 2 Carport Spaces
Schools
- River Bend Elem. Elementary School
- Central Middle School
- Parkway Central High School
Additional Features
- 3,790 Sq Ft Lot
- Forced Air Heating and Cooling System
Listing and Financial Details
- Assessor Parcel Number 16Q-24-0748
Community Details
Overview
- Association fees include insurance, ground maintenance, maintenance parking/roads, common area maintenance, exterior maintenance, pool maintenance, management, pest control, pool, roof, sewer, snow removal, trash, water
- 146 Units
Amenities
- Clubhouse
Recreation
- Community Pool
Map
Home Values in the Area
Average Home Value in this Area
Tax History
| Year | Tax Paid | Tax Assessment Tax Assessment Total Assessment is a certain percentage of the fair market value that is determined by local assessors to be the total taxable value of land and additions on the property. | Land | Improvement |
|---|---|---|---|---|
| 2023 | $2,275 | $34,150 | $6,920 | $27,230 |
| 2022 | $1,955 | $27,800 | $8,650 | $19,150 |
| 2021 | $1,947 | $27,800 | $8,650 | $19,150 |
| 2020 | $1,905 | $26,110 | $6,290 | $19,820 |
| 2019 | $1,864 | $26,110 | $6,290 | $19,820 |
| 2018 | $1,777 | $23,070 | $4,410 | $18,660 |
| 2017 | $1,729 | $23,070 | $4,410 | $18,660 |
| 2016 | $1,846 | $23,430 | $3,310 | $20,120 |
| 2015 | $1,934 | $23,430 | $3,310 | $20,120 |
| 2014 | $1,671 | $21,600 | $4,670 | $16,930 |
Property History
| Date | Event | Price | Change | Sq Ft Price |
|---|---|---|---|---|
| 06/02/2025 06/02/25 | For Sale | $184,900 | -- | $79 / Sq Ft |
Purchase History
| Date | Type | Sale Price | Title Company |
|---|---|---|---|
| Warranty Deed | $97,500 | -- |
Mortgage History
| Date | Status | Loan Amount | Loan Type |
|---|---|---|---|
| Closed | $30,000 | Credit Line Revolving | |
| Open | $94,198 | FHA |
About the Listing Agent

Kathy is the lead agent for The Renaud Team and is the Listing Specialist.
Kathy has been a full-time Realtor licensed since 1997, is a certified RRES (Residential Real Estate Specialist) and is interested in serving your housing needs. She has had the opportunity of serving over 2,500 satisfied clients and has received the very prestigious honor of being named a 5-Star Realtor in Customer Service by St. Louis Homes Magazine since 2006. The multi-tasking and organizational abilities that
Kathy's Other Listings
Source: MARIS MLS
MLS Number: MIS25035979
APN: 16Q-24-0748
- 13555 Coliseum Dr Unit G
- 13573 Coliseum Dr
- 13579 Coliseum Dr Unit G
- 366 Ridgemeadow Dr
- 13507 Coliseum Dr Unit F
- 13515 Coliseum Dr Unit A
- 13485 Coliseum Dr Unit G
- 13459 Coliseum Dr
- 13453 Coliseum Dr Unit B
- 13453 Coliseum Dr Unit G
- 13453 Coliseum Dr Unit E
- 605 Thunderbird Ct Unit 605H
- 13489 Beaulac Dr
- 13301 Woodlake Village Ct E Unit 8
- 914 Forestlac Ct Unit 18A
- 198 River Bend Cir
- 13419 Land O Woods Dr Unit 6
- 13414 Land O Woods Dr
- 1247 Creve Coeur Crossing Ln Unit L
- 1247 Creve Coeur Crossing Ln Unit J
