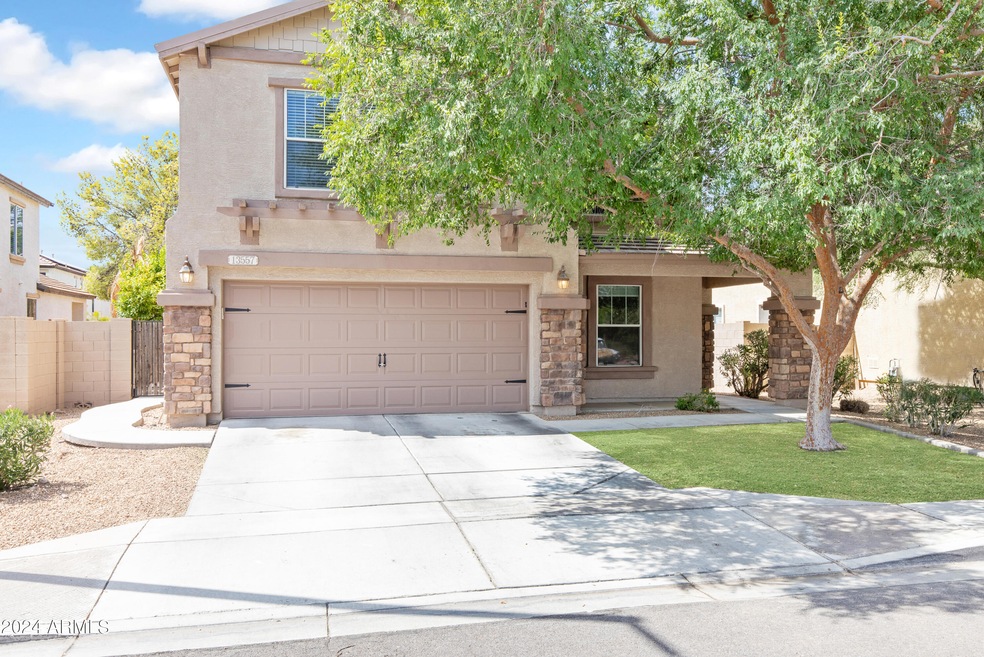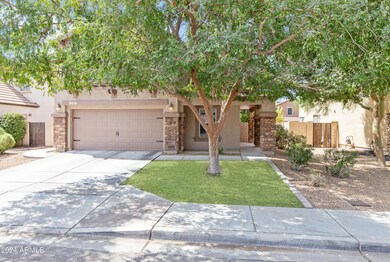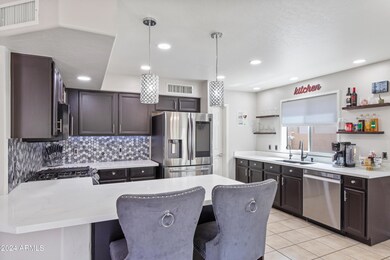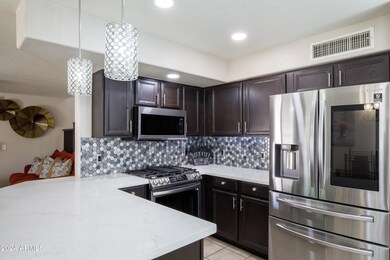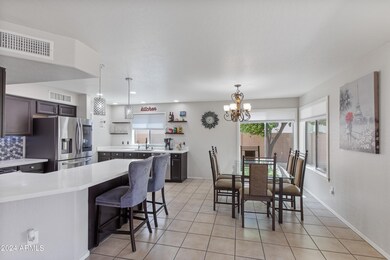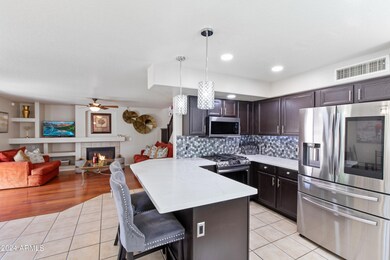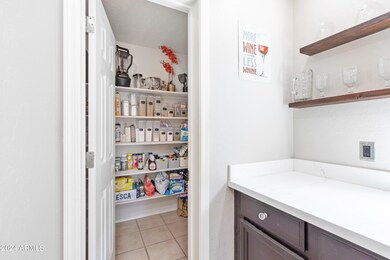
13557 W San Juan Ave Unit 3B Litchfield Park, AZ 85340
Litchfield NeighborhoodHighlights
- Santa Fe Architecture
- Dual Vanity Sinks in Primary Bathroom
- Tile Flooring
- Canyon View High School Rated A-
- Community Playground
- Fire Pit
About This Home
As of October 2024This lovely property boasts fantastic curb appeal with a stone pillar walkway, grassy area, and shade tree. As you enter the open floor plan, the kitchen overlooks the family room, and the arcadia door leads to a beautifully landscaped backyard with a grassy area and pavers. Upstairs, you'll find a loft, 3 bedrooms, and two bathrooms. Situated in the Dreaming Summit subdivision, this home is located near A-rated schools, the Wigwam Golf Club's three courses, and just a short drive away from the Westgate Entertainment Center and the Cardinal Stadium.
Last Agent to Sell the Property
Thrive Realty And Property Management License #SA660485000
Home Details
Home Type
- Single Family
Est. Annual Taxes
- $1,762
Year Built
- Built in 2002
Lot Details
- 6,095 Sq Ft Lot
- Block Wall Fence
- Grass Covered Lot
HOA Fees
- $127 Monthly HOA Fees
Parking
- 2 Car Garage
Home Design
- Santa Fe Architecture
- Wood Frame Construction
- Tile Roof
- Stone Exterior Construction
- Stucco
Interior Spaces
- 2,235 Sq Ft Home
- 1-Story Property
- Ceiling Fan
- Gas Fireplace
- Family Room with Fireplace
Flooring
- Carpet
- Laminate
- Tile
Bedrooms and Bathrooms
- 3 Bedrooms
- Primary Bathroom is a Full Bathroom
- 2.5 Bathrooms
- Dual Vanity Sinks in Primary Bathroom
Outdoor Features
- Fire Pit
Schools
- Litchfield Elementary School
- Agua Fria High School
Utilities
- Refrigerated Cooling System
- Heating System Uses Natural Gas
- High Speed Internet
- Cable TV Available
Listing and Financial Details
- Tax Lot 212
- Assessor Parcel Number 508-08-416
Community Details
Overview
- Association fees include ground maintenance
- Dreaming Summit Association, Phone Number (480) 539-1396
- Built by Key Construction
- Dreaming Summit Unit 3B Subdivision
Recreation
- Community Playground
- Bike Trail
Ownership History
Purchase Details
Home Financials for this Owner
Home Financials are based on the most recent Mortgage that was taken out on this home.Purchase Details
Home Financials for this Owner
Home Financials are based on the most recent Mortgage that was taken out on this home.Purchase Details
Home Financials for this Owner
Home Financials are based on the most recent Mortgage that was taken out on this home.Purchase Details
Map
Similar Homes in Litchfield Park, AZ
Home Values in the Area
Average Home Value in this Area
Purchase History
| Date | Type | Sale Price | Title Company |
|---|---|---|---|
| Warranty Deed | $424,900 | Ez Title | |
| Interfamily Deed Transfer | -- | Old Republic Title Agency | |
| Joint Tenancy Deed | $153,754 | Chicago Title Insurance Co | |
| Cash Sale Deed | $228,000 | First American Title |
Mortgage History
| Date | Status | Loan Amount | Loan Type |
|---|---|---|---|
| Open | $318,675 | New Conventional | |
| Previous Owner | $183,500 | New Conventional | |
| Previous Owner | $190,000 | New Conventional | |
| Previous Owner | $199,125 | Fannie Mae Freddie Mac | |
| Previous Owner | $167,000 | Unknown | |
| Previous Owner | $150,602 | FHA |
Property History
| Date | Event | Price | Change | Sq Ft Price |
|---|---|---|---|---|
| 10/17/2024 10/17/24 | Sold | $424,900 | +2.4% | $190 / Sq Ft |
| 09/13/2024 09/13/24 | Price Changed | $414,900 | 0.0% | $186 / Sq Ft |
| 08/12/2024 08/12/24 | Pending | -- | -- | -- |
| 08/01/2024 08/01/24 | For Sale | $414,900 | -- | $186 / Sq Ft |
Tax History
| Year | Tax Paid | Tax Assessment Tax Assessment Total Assessment is a certain percentage of the fair market value that is determined by local assessors to be the total taxable value of land and additions on the property. | Land | Improvement |
|---|---|---|---|---|
| 2025 | $1,413 | $17,459 | -- | -- |
| 2024 | $1,762 | $16,628 | -- | -- |
| 2023 | $1,762 | $29,400 | $5,880 | $23,520 |
| 2022 | $1,672 | $22,200 | $4,440 | $17,760 |
| 2021 | $1,694 | $21,060 | $4,210 | $16,850 |
| 2020 | $1,582 | $19,830 | $3,960 | $15,870 |
| 2019 | $1,683 | $17,720 | $3,540 | $14,180 |
| 2018 | $1,533 | $17,080 | $3,410 | $13,670 |
| 2017 | $1,479 | $15,650 | $3,130 | $12,520 |
| 2016 | $1,087 | $14,820 | $2,960 | $11,860 |
| 2015 | $1,206 | $13,610 | $2,720 | $10,890 |
Source: Arizona Regional Multiple Listing Service (ARMLS)
MLS Number: 6738514
APN: 508-08-416
- 13616 W San Miguel Ave
- 13561 W Montebello Ave Unit 3B
- 13628 W San Miguel Ave
- 13609 W Vermont Ave
- 13734 W Harvest Ave
- 13713 W Harvest Ave
- 13317 W Annika Dr
- 5510 N 132nd Dr
- 13323 W Rancho Dr
- 13770 W Bloomington St
- 5322 N Oro Vista Ct
- 13313 W Palo Verde Dr
- 13516 W Windsor Blvd
- 13305 W Colter St
- 13434 W Rovey Ave Unit 1A
- 5917 N 133rd Ave
- 13304 W Palo Verde Dr
- 6113 N Pajaro Ln Unit 2A
- 13723 W Rovey Ave Unit 2A
- 5312 N Sierra Hermosa Ct
