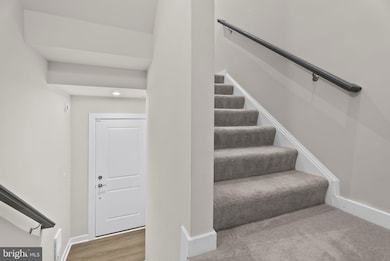13558 Innovation Station Loop Unit 15B Herndon, VA 20171
Highlights
- Contemporary Architecture
- Wood Flooring
- Breakfast Area or Nook
- Rachel Carson Middle School Rated A
- Upgraded Countertops
- Jogging Path
About This Home
Welcome to modern living at Overlook at Dulles Tech, where style meets convenience in the heart of Fairfax County. Built in 2024, this Julianne model spans more than 2,300 square feet across two thoughtfully designed levels. The open main floor is anchored by a gourmet kitchen with quartz countertops, stainless steel appliances, and an oversized island that flows into spacious living and dining areas. Tall ceilings, recessed lighting, and wide-plank floors enhance the sense of light and space, while a private balcony extends the living area outdoors. Upstairs, the three bedrooms include a primary suite with a huge walk-in closet and spa-inspired bath with dual vanities and glass shower. Two additional bedrooms share a hall bath, and a convenient bedroom-level laundry room completes the upper floor. Life at Overlook at Dulles Tech is about more than the home itself — it’s about the lifestyle. Within an easy, under 20-minute walk to Innovation Center Metro, the community offers excellent proximity to major commuter arteries including Route 28, the Dulles Toll Road (Route 267), and Centreville Road, with Dulles International Airport less than 10 miles away. Recreation is close at hand with Arrowbrook Centre Park, Frying Pan Farm Park, and Reston Town Center all minutes away. Shopping, dining, and retail centers are also within walking distance. Residents enjoy brand-new neighborhood amenities including pocket parks, a meditation garden, tot lot, and open green spaces for gatherings or fitness. Owners are pet-friendly and will welcome up to two cats or dogs with an additional pet deposit and $50 monthly pet rent per pet. Visit the Allegiance Property Management website to request a showing today! All residents over 18 must apply. Minimum income 40 times rent. Good credit required. No more than 2 incomes to qualify. All Allegiance Property Management residents are enrolled in the mandatory Resident Benefits Package (RBP) for $55.95/month which includes liability insurance, credit building to help boost the resident’s credit score with timely rent payments, up to $1M Identity Theft Protection, HVAC air filter delivery (for applicable properties), utility concierge service making utility connection and home service setup a breeze during your move-in, resident rewards program, on-demand pest control (optional), and much more! If resident chooses not to have on-demand pest control, the RBP cost will be $40.95.
Listing Agent
courtney@allegiancepm.com Allegiance Property Management License #0225257692 Listed on: 09/09/2025
Townhouse Details
Home Type
- Townhome
Year Built
- Built in 2024
Parking
- 1 Car Attached Garage
- 1 Driveway Space
- Front Facing Garage
- Garage Door Opener
Home Design
- Contemporary Architecture
- Brick Exterior Construction
- Slab Foundation
Interior Spaces
- 2,320 Sq Ft Home
- Property has 4 Levels
- Recessed Lighting
- Wood Flooring
Kitchen
- Breakfast Area or Nook
- Double Oven
- Cooktop
- Built-In Microwave
- Dishwasher
- Upgraded Countertops
- Disposal
Bedrooms and Bathrooms
- 3 Bedrooms
- Walk-In Closet
Laundry
- Laundry on upper level
- Dryer
- Washer
Schools
- Westfield High School
Utilities
- Forced Air Heating and Cooling System
- Electric Water Heater
Additional Features
- Balcony
- Property is in excellent condition
Listing and Financial Details
- Residential Lease
- Security Deposit $3,200
- Requires 1 Month of Rent Paid Up Front
- Tenant pays for electricity, light bulbs/filters/fuses/alarm care, insurance
- The owner pays for association fees
- Rent includes parking, water, sewer, trash removal, common area maintenance
- No Smoking Allowed
- 12-Month Min and 36-Month Max Lease Term
- Available 9/12/25
- $60 Application Fee
- Assessor Parcel Number 0163 29 0015B
Community Details
Overview
- Association fees include water, trash, sewer
- $56 Other Monthly Fees
- Dulles Technology Subdivision
Amenities
- Common Area
Recreation
- Community Playground
- Jogging Path
Pet Policy
- Limit on the number of pets
- Pet Deposit Required
- Dogs and Cats Allowed
Map
Source: Bright MLS
MLS Number: VAFX2266296
- 13506 Innovation Station Loop Unit 2B
- 13508 Innovation Station Loop Unit 3B
- 13504 Innovation Station Loop Unit 2A
- 13503 Bannacker Place
- 13342 Arrowbrook Centre Dr Unit 108
- 13387 Launders St Unit 76
- 2492 Quick St Unit 103
- 2320 Field Point Rd Unit 201
- 2320 Field Point Rd Unit 4-408
- 2546 James Maury Dr
- 2324 Wind Charm St Unit 201
- 3499 Audubon Cove
- 3495 Audubon Cove
- 0A River Birch Rd
- 0A-2 River Birch Rd
- 2559 Peter Jefferson Ln
- 2601 River Birch Rd
- 2603 River Birch Rd
- 2611 River Birch Rd
- 2605 River Birch Rd
- 2490 Connector Alley
- 13600 Salk St Unit 131
- 13430 Coppermine Rd
- 13364 Sherwood Park Ln
- 13455 Sunrise Valley Dr
- 2320 Field Point Rd Unit 103
- 2341 Dulles Station Blvd
- 2415 Terra Cotta Cir
- 2323 Dulles Station Blvd
- 2450 Masons Ferry Dr
- 2311 Dulles Station Blvd
- 13280 Woodland Park Rd
- 2411 Little Current Dr
- 2399-2399 Glen Echo Rd
- 2481 Walnut Rocker Ln
- 2551 Cornelia Rd
- 2339 Water Promenade Ave
- 2340 Carta Way
- 2410 Little Current Dr
- 13611 Acorn Hunt Place







