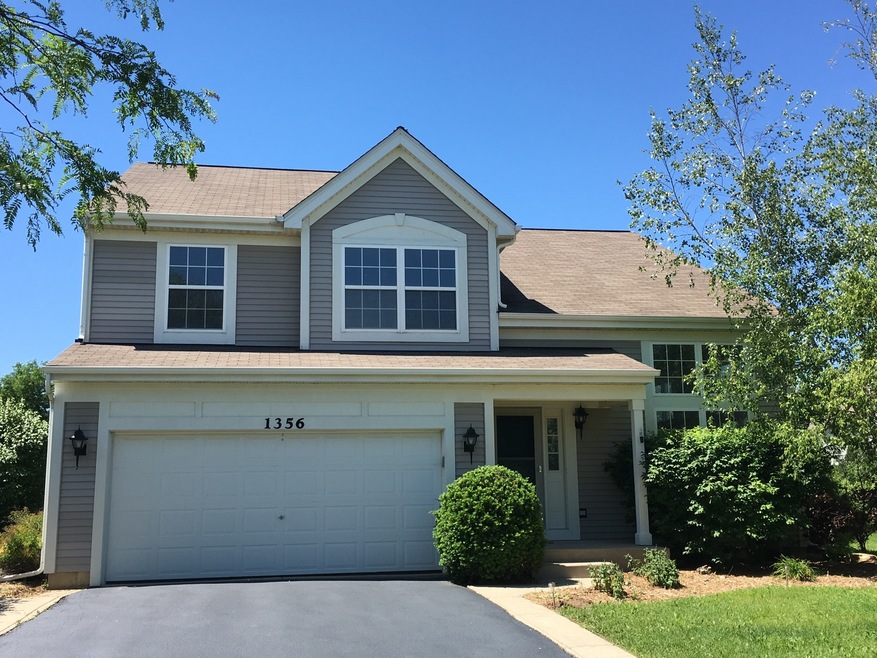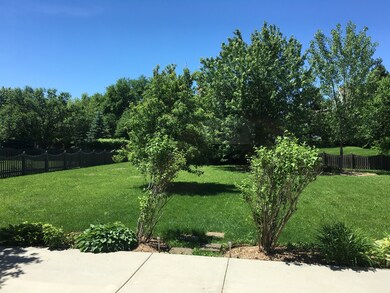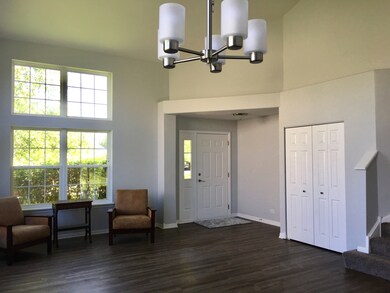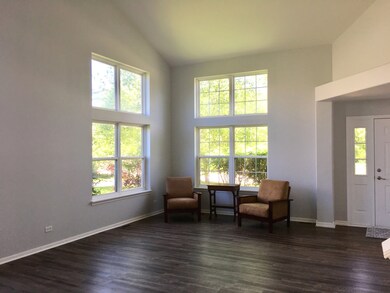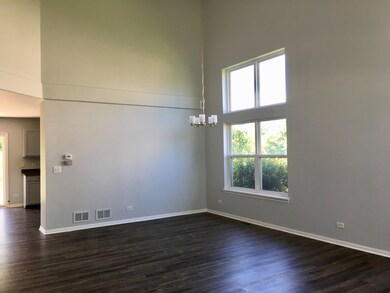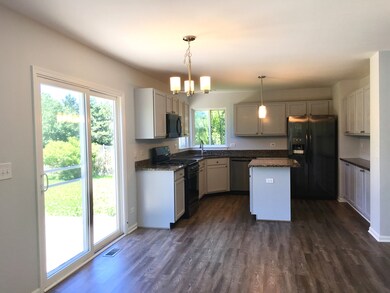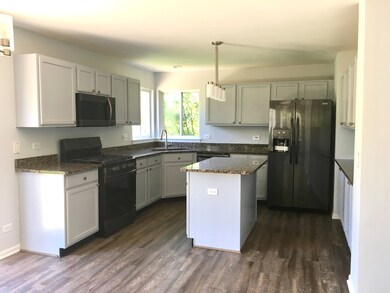
Highlights
- Vaulted Ceiling
- Walk-In Pantry
- Attached Garage
- Prairie Ridge High School Rated A
- Stainless Steel Appliances
- Patio
About This Home
As of November 2020ALL THE WORK HAS BEEN DONE! MOVE IN & ENJOY THIS 4 BEDROOM, 2 1/2 BATH 2-STORY HOME IN CAMBRIA! FRESHLY PAINTED IN TODAY'S COLORS, VINYL LAMINATE PLANK FLOORING THROUGHOUT ENTIRE FIRST FLOOR, NEW CARPET ON STAIRS AND SECOND FLOOR, STAINLESS STEEL APPLIANCES AND GRANITE COUNTERS IN ISLAND KITCHEN PLUS NEW LIGHT FIXTURES! DRAMATIC 2-STORY LIVING ROOM WITH FLOOR-TO-CEILING WINDOWS, FAMILY ROOM FIREPLACE, CONVENIENT FIRST FLOOR LAUNDRY ROOM AND FULL UNFINISHED BASEMENT WAITING TO BE FINISHED. PATIO OVERLOOKS SPACIOUS BACKYARD! A MUST SEE!
Last Agent to Sell the Property
All Exclusive Realty License #471003597 Listed on: 06/14/2018
Last Buyer's Agent
@properties Christie's International Real Estate License #475175559

Home Details
Home Type
- Single Family
Est. Annual Taxes
- $12,559
Year Built
- 2002
Parking
- Attached Garage
- Garage Transmitter
- Garage Door Opener
- Driveway
- Garage Is Owned
Home Design
- Slab Foundation
- Asphalt Shingled Roof
- Aluminum Siding
Interior Spaces
- Primary Bathroom is a Full Bathroom
- Vaulted Ceiling
- Attached Fireplace Door
- Gas Log Fireplace
- Unfinished Basement
- Basement Fills Entire Space Under The House
Kitchen
- Walk-In Pantry
- Oven or Range
- Microwave
- Dishwasher
- Stainless Steel Appliances
- Kitchen Island
- Disposal
Laundry
- Laundry on main level
- Dryer
- Washer
Outdoor Features
- Patio
Utilities
- Forced Air Heating and Cooling System
- Heating System Uses Gas
Listing and Financial Details
- Homeowner Tax Exemptions
Ownership History
Purchase Details
Home Financials for this Owner
Home Financials are based on the most recent Mortgage that was taken out on this home.Purchase Details
Home Financials for this Owner
Home Financials are based on the most recent Mortgage that was taken out on this home.Purchase Details
Home Financials for this Owner
Home Financials are based on the most recent Mortgage that was taken out on this home.Similar Homes in Cary, IL
Home Values in the Area
Average Home Value in this Area
Purchase History
| Date | Type | Sale Price | Title Company |
|---|---|---|---|
| Warranty Deed | $305,000 | Baird & Warner Ttl Svcs Inc | |
| Warranty Deed | $280,000 | Chicago Title Ins Co | |
| Special Warranty Deed | $236,558 | -- |
Mortgage History
| Date | Status | Loan Amount | Loan Type |
|---|---|---|---|
| Previous Owner | $274,928 | FHA | |
| Previous Owner | $179,000 | Unknown | |
| Previous Owner | $175,000 | No Value Available |
Property History
| Date | Event | Price | Change | Sq Ft Price |
|---|---|---|---|---|
| 07/21/2025 07/21/25 | Pending | -- | -- | -- |
| 07/09/2025 07/09/25 | For Sale | $425,000 | +39.3% | $187 / Sq Ft |
| 11/20/2020 11/20/20 | Sold | $305,000 | 0.0% | $134 / Sq Ft |
| 11/03/2020 11/03/20 | Pending | -- | -- | -- |
| 11/02/2020 11/02/20 | For Sale | $305,000 | 0.0% | $134 / Sq Ft |
| 12/01/2019 12/01/19 | Rented | $2,100 | 0.0% | -- |
| 11/21/2019 11/21/19 | Under Contract | -- | -- | -- |
| 10/10/2019 10/10/19 | For Rent | $2,100 | 0.0% | -- |
| 07/25/2018 07/25/18 | Sold | $280,000 | 0.0% | $123 / Sq Ft |
| 06/15/2018 06/15/18 | Pending | -- | -- | -- |
| 06/14/2018 06/14/18 | For Sale | $280,000 | -- | $123 / Sq Ft |
Tax History Compared to Growth
Tax History
| Year | Tax Paid | Tax Assessment Tax Assessment Total Assessment is a certain percentage of the fair market value that is determined by local assessors to be the total taxable value of land and additions on the property. | Land | Improvement |
|---|---|---|---|---|
| 2024 | $12,559 | $124,418 | $28,578 | $95,840 |
| 2023 | $12,242 | $111,276 | $25,559 | $85,717 |
| 2022 | $12,659 | $112,314 | $36,497 | $75,817 |
| 2021 | $12,090 | $104,634 | $34,001 | $70,633 |
| 2020 | $11,208 | $100,930 | $32,797 | $68,133 |
| 2019 | $10,836 | $96,603 | $31,391 | $65,212 |
| 2018 | $10,228 | $89,241 | $28,999 | $60,242 |
| 2017 | $10,186 | $84,071 | $27,319 | $56,752 |
| 2016 | $10,078 | $78,851 | $25,623 | $53,228 |
| 2013 | -- | $75,772 | $23,903 | $51,869 |
Agents Affiliated with this Home
-
Rob Morrison

Seller's Agent in 2025
Rob Morrison
Coldwell Banker Realty
(847) 212-0966
10 in this area
370 Total Sales
-
Kaitlin Allen

Seller's Agent in 2020
Kaitlin Allen
@properties Christie's International Real Estate
(847) 452-0105
8 in this area
127 Total Sales
-
Michele Zordan

Seller Co-Listing Agent in 2020
Michele Zordan
@properties Christie's International Real Estate
(847) 452-0149
7 in this area
75 Total Sales
-
H
Buyer's Agent in 2020
Helen Cantieri
Coldwell Banker Realty
-
Patsy Frits

Seller's Agent in 2018
Patsy Frits
All Exclusive Realty
(847) 624-5330
32 in this area
60 Total Sales
Map
Source: Midwest Real Estate Data (MRED)
MLS Number: MRD09985308
APN: 19-11-352-012
- 1329 New Haven Dr
- 286 New Haven Dr
- 1312 Mulberry Ln
- 3712 3 Oaks Rd
- 1149 Saddle Ridge Trail
- 940 Crookedstick Ct
- 10 Montclair Dr
- 6 Providence Ct
- 923 Crookedstick Ct
- 0 Kaper Dr
- 822 Oakbrook Dr
- 800 Oakbrook Dr
- 1551 Augusta Ln
- 707 Hillcrest Ln
- 621 Terrace Dr
- 763 Blazing Star Trail
- 307 Valhalla Cir
- +/-5.72 Acres S Illinois Route 31
- 3 Crofton Ct
- 789 Golden Oak Cir
