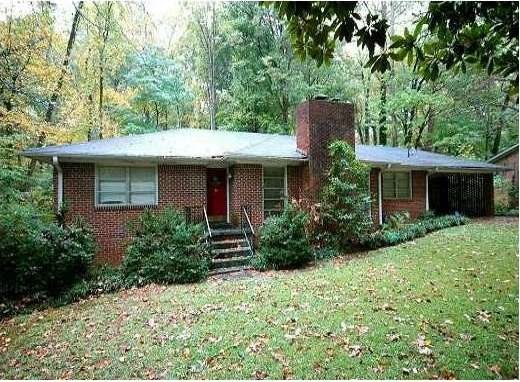
$240,000
- 4 Beds
- 2 Baths
- 1,451 Sq Ft
- 2232 Addison Place NW
- Atlanta, GA
Stylish & Updated Home Just Minutes from Downtown Atlanta! In Westside Atlanta, this is the West Midtown Design District, a hub for creative industries.Discover this beautifully renovated 4-bedroom, 2-bathroom home in Carver Hills, offering the perfect blend of modern comfort and prime location! Just 15 minutes from Downtown Atlanta, you’ll enjoy quick access to the city’s top dining,
Dayana Osorio Keller Williams Realty Chattahoochee North, LLC
