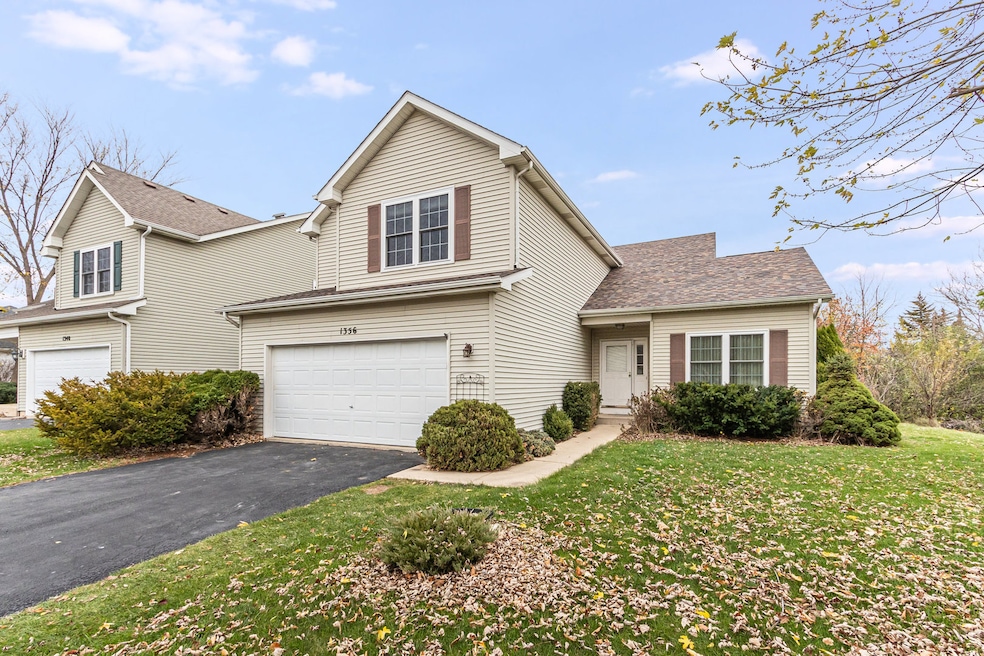
1356 Oakland Cir North Aurora, IL 60542
Highlights
- Loft
- Laundry Room
- Dining Room
- Living Room
- Forced Air Heating and Cooling System
- Carpet
About This Home
As of April 2025Impeccable, private Waterford Oaks subdivision location. The property is a corner lot property that overlooks an detention pond & backs up directly to woods (only 1 neighbor). 4 bedroom, 2 1/2 bath home that's over 2400sf with a full, unfinished basement. Kitchen completely remodeled in 2017 with 42" oak cabinets/pantry/center island/tiled backsplash/nickel handles & stainless steel appliances. Major updates include HVAC 2018, roof 2015, sliding glass door 2015 & most windows over a 10-year period. Main level living/dining room has soaring cathedral ceiling. Spacious family room overlooks the kitchen and yard & includes centerpiece fireplace. All bedrooms are located on the 2nd floor including 16x13 primary with full, private with separate soaker tub & shower. The basement has a full rough-in setup, passive system already installed & has a battery back-up.
Last Agent to Sell the Property
Wilk Real Estate License #471012010 Listed on: 01/17/2025
Home Details
Home Type
- Single Family
Est. Annual Taxes
- $9,824
Year Built
- Built in 1998
Parking
- 2 Car Garage
- Parking Included in Price
Interior Spaces
- 2,418 Sq Ft Home
- 2-Story Property
- Family Room with Fireplace
- Living Room
- Dining Room
- Loft
- Basement Fills Entire Space Under The House
Kitchen
- Range
- Microwave
- Dishwasher
Flooring
- Carpet
- Vinyl
Bedrooms and Bathrooms
- 4 Bedrooms
- 4 Potential Bedrooms
Laundry
- Laundry Room
- Dryer
- Washer
Additional Features
- Lot Dimensions are 71x109x71x116
- Forced Air Heating and Cooling System
Listing and Financial Details
- Homeowner Tax Exemptions
Ownership History
Purchase Details
Home Financials for this Owner
Home Financials are based on the most recent Mortgage that was taken out on this home.Purchase Details
Home Financials for this Owner
Home Financials are based on the most recent Mortgage that was taken out on this home.Similar Homes in the area
Home Values in the Area
Average Home Value in this Area
Purchase History
| Date | Type | Sale Price | Title Company |
|---|---|---|---|
| Warranty Deed | $405,000 | None Listed On Document | |
| Warranty Deed | $197,000 | First American Title Ins Co | |
| Quit Claim Deed | -- | First American Title Ins Co |
Mortgage History
| Date | Status | Loan Amount | Loan Type |
|---|---|---|---|
| Open | $344,250 | New Conventional | |
| Previous Owner | $150,000 | No Value Available |
Property History
| Date | Event | Price | Change | Sq Ft Price |
|---|---|---|---|---|
| 04/25/2025 04/25/25 | Sold | $405,000 | -3.5% | $167 / Sq Ft |
| 03/20/2025 03/20/25 | Pending | -- | -- | -- |
| 03/16/2025 03/16/25 | For Sale | $419,900 | 0.0% | $174 / Sq Ft |
| 03/16/2025 03/16/25 | Off Market | $419,900 | -- | -- |
| 03/11/2025 03/11/25 | Price Changed | $419,900 | -2.3% | $174 / Sq Ft |
| 02/14/2025 02/14/25 | Price Changed | $429,900 | -1.1% | $178 / Sq Ft |
| 01/27/2025 01/27/25 | Price Changed | $434,900 | -2.3% | $180 / Sq Ft |
| 01/17/2025 01/17/25 | For Sale | $445,000 | -- | $184 / Sq Ft |
Tax History Compared to Growth
Tax History
| Year | Tax Paid | Tax Assessment Tax Assessment Total Assessment is a certain percentage of the fair market value that is determined by local assessors to be the total taxable value of land and additions on the property. | Land | Improvement |
|---|---|---|---|---|
| 2024 | $10,243 | $140,757 | $23,352 | $117,405 |
| 2023 | $9,824 | $125,766 | $20,865 | $104,901 |
| 2022 | $9,226 | $114,750 | $19,037 | $95,713 |
| 2021 | $8,761 | $106,834 | $17,724 | $89,110 |
| 2020 | $9,305 | $111,148 | $16,463 | $94,685 |
| 2019 | $9,025 | $102,981 | $15,253 | $87,728 |
| 2018 | $8,815 | $97,543 | $14,109 | $83,434 |
| 2017 | $8,881 | $95,958 | $16,238 | $79,720 |
| 2016 | $9,152 | $95,916 | $13,919 | $81,997 |
| 2015 | -- | $82,116 | $11,969 | $70,147 |
| 2014 | -- | $76,869 | $11,512 | $65,357 |
| 2013 | -- | $77,843 | $11,348 | $66,495 |
Agents Affiliated with this Home
-
Brent Wilk

Seller's Agent in 2025
Brent Wilk
Wilk Real Estate
(312) 968-2358
2 in this area
652 Total Sales
-
Ruth Proctor

Buyer's Agent in 2025
Ruth Proctor
Coldwell Banker Realty
(630) 632-7884
1 in this area
19 Total Sales
Map
Source: Midwest Real Estate Data (MRED)
MLS Number: 12272735
APN: 15-05-104-035
- 201 Hidden Creek Ln Unit 301
- 109 E Victoria Cir Unit 7/5
- 415 Hidden Creek Ln Unit 58
- 203 E Victoria Cir Unit 9/2
- 1208 Fox Hill Ln
- 1202 Fox Hill Ln Unit 362
- 502 Hidden Creek Ln Unit 371
- 316 E Victoria Cir Unit 125
- 1150 Kilbery Ln Unit 801
- 203 Basswood Dr
- Lot 16 West Orchard Gateway Blvd
- Lot 1 North Orchard Gateway Blvd
- Lot 16 Orchard Gateway Blvd
- 302 Pin Oak Dr
- 310 Pin Oak Dr
- 523 Mallard Point Dr Unit 1
- 1638 Patterson Ave
- Lot 1 South Towne Center Dr
- Lot 13 Towne Center Dr
- Lot 5 Towne Center Dr






