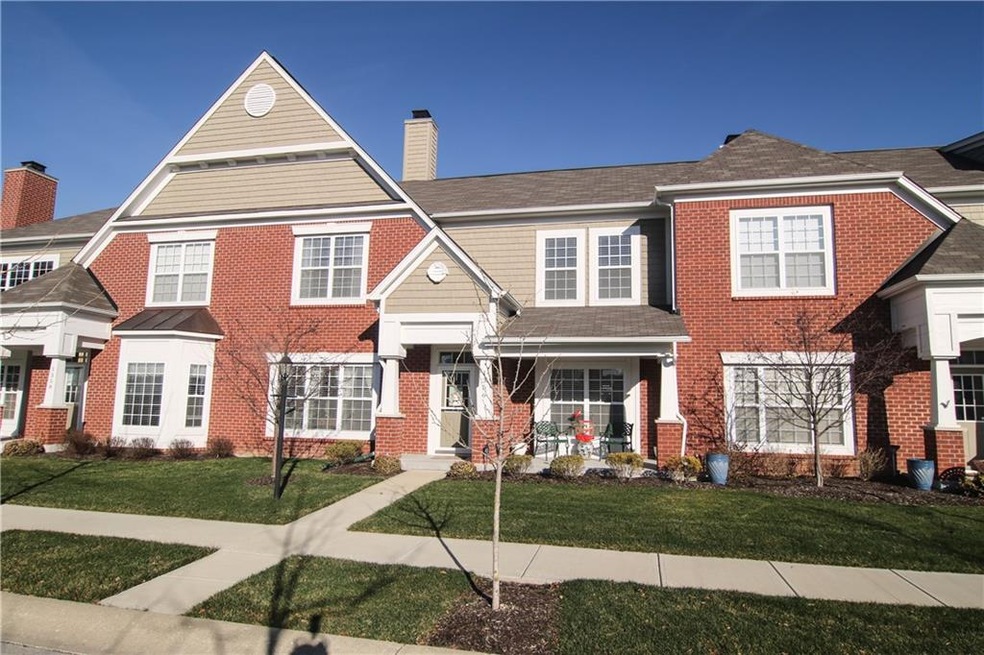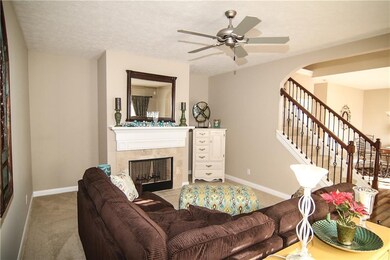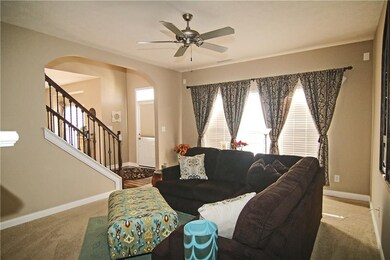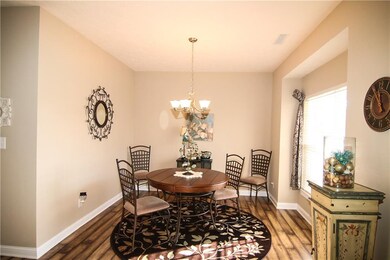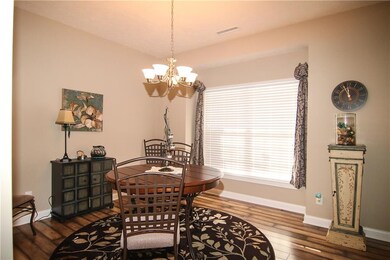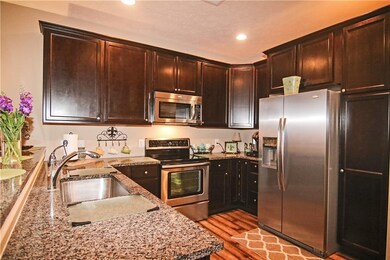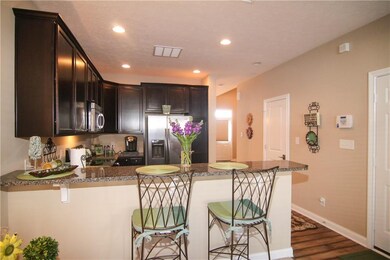
1356 Pawtucket Dr Westfield, IN 46074
Estimated Value: $310,000 - $315,000
Highlights
- Fireplace in Hearth Room
- Vaulted Ceiling
- Wood Flooring
- Maple Glen Elementary Rated A
- Traditional Architecture
- Community Pool
About This Home
As of April 2016Let the covered front porch draw you into this inviting 3BR townhome w/ its smart floor plan & superb finish details, while its comfortable hearthroom warms your conversations w/ friends & family and the private courtyard becomes the stage for your backyard chef's next masterpiece. All the conveniences you expect are here: 2C garage, stainless steele kitchen appliances, miles of granite & fabulous cabinetry!, 2.5 baths, perfect paint & flooring PLUS neighborhood amenities to die for!
Last Agent to Sell the Property
Jennifer Blandford
Carpenter, REALTORS® Listed on: 01/07/2016
Co-Listed By
Ashley Davidson
Carpenter, REALTORS®
Last Buyer's Agent
Joy Alcock
Keller Williams Indy Metro NE
Townhouse Details
Home Type
- Townhome
Est. Annual Taxes
- $1,856
Year Built
- Built in 2011
Lot Details
- 3,049 Sq Ft Lot
- Privacy Fence
- Sprinkler System
HOA Fees
- $231 Monthly HOA Fees
Parking
- 2 Car Attached Garage
- Driveway
Home Design
- Traditional Architecture
- Brick Exterior Construction
- Slab Foundation
- Shingle Siding
Interior Spaces
- 2-Story Property
- Woodwork
- Vaulted Ceiling
- Fireplace With Gas Starter
- Fireplace in Hearth Room
- Window Screens
- Formal Dining Room
- Attic Access Panel
- Monitored
Kitchen
- Breakfast Bar
- Electric Oven
- Built-In Microwave
- Dishwasher
- Disposal
Flooring
- Wood
- Carpet
Bedrooms and Bathrooms
- 3 Bedrooms
- Walk-In Closet
Utilities
- Forced Air Heating and Cooling System
- Heating System Uses Gas
- Multiple Phone Lines
Listing and Financial Details
- Assessor Parcel Number 290915101103000015
Community Details
Overview
- Association fees include home owners, clubhouse, lawncare, ground maintenance, maintenance structure, nature area, parkplayground, pool, snow removal, tennis court(s)
- Centennial Townhome Subdivision
- The community has rules related to covenants, conditions, and restrictions
Recreation
- Tennis Courts
- Community Pool
Security
- Fire and Smoke Detector
Ownership History
Purchase Details
Home Financials for this Owner
Home Financials are based on the most recent Mortgage that was taken out on this home.Purchase Details
Purchase Details
Purchase Details
Purchase Details
Similar Homes in Westfield, IN
Home Values in the Area
Average Home Value in this Area
Purchase History
| Date | Buyer | Sale Price | Title Company |
|---|---|---|---|
| Carter Carolyn Sue | -- | Chicago Title Company Llc | |
| Guthrie John | -- | Attorney | |
| Guthrie John | -- | None Available | |
| Guthrie John | -- | None Available | |
| Guthric John | -- | None Available | |
| The Estridge Group Inc | -- | -- | |
| The Estridge Group Inc | -- | -- |
Mortgage History
| Date | Status | Borrower | Loan Amount |
|---|---|---|---|
| Open | Carter Carolyn Sue | $130,500 | |
| Closed | The Estridge Group Inc | $0 |
Property History
| Date | Event | Price | Change | Sq Ft Price |
|---|---|---|---|---|
| 04/29/2016 04/29/16 | Sold | $185,500 | 0.0% | $92 / Sq Ft |
| 04/04/2016 04/04/16 | Pending | -- | -- | -- |
| 03/17/2016 03/17/16 | Off Market | $185,500 | -- | -- |
| 03/08/2016 03/08/16 | Price Changed | $189,500 | -2.1% | $94 / Sq Ft |
| 02/04/2016 02/04/16 | Price Changed | $193,500 | -0.8% | $96 / Sq Ft |
| 01/06/2016 01/06/16 | For Sale | $195,000 | -- | $97 / Sq Ft |
Tax History Compared to Growth
Tax History
| Year | Tax Paid | Tax Assessment Tax Assessment Total Assessment is a certain percentage of the fair market value that is determined by local assessors to be the total taxable value of land and additions on the property. | Land | Improvement |
|---|---|---|---|---|
| 2024 | $3,015 | $276,600 | $41,800 | $234,800 |
| 2023 | $3,080 | $267,600 | $41,800 | $225,800 |
| 2022 | $2,398 | $229,200 | $41,800 | $187,400 |
| 2021 | $2,398 | $199,800 | $41,800 | $158,000 |
| 2020 | $2,273 | $188,000 | $41,800 | $146,200 |
| 2019 | $2,207 | $182,700 | $41,800 | $140,900 |
| 2018 | $2,124 | $175,900 | $41,800 | $134,100 |
| 2017 | $1,894 | $167,600 | $41,800 | $125,800 |
| 2016 | $1,862 | $164,700 | $41,800 | $122,900 |
| 2014 | $1,790 | $161,600 | $41,800 | $119,800 |
| 2013 | $1,790 | $161,600 | $41,800 | $119,800 |
Agents Affiliated with this Home
-

Seller's Agent in 2016
Jennifer Blandford
Carpenter, REALTORS®
(317) 847-2695
14 in this area
264 Total Sales
-
A
Seller Co-Listing Agent in 2016
Ashley Davidson
Carpenter, REALTORS®
(317) 721-4560
-
Joy Alcock
J
Buyer's Agent in 2016
Joy Alcock
Keller Williams Indy Metro NE
(317) 431-8269
66 Total Sales
Map
Source: MIBOR Broker Listing Cooperative®
MLS Number: 21393378
APN: 29-09-15-101-103.000-015
- 15421 Bowie Dr
- 15528 Bowie Dr
- 15557 Starflower Dr
- 15329 Smithfield Dr
- 1505 Avondale Dr
- 15628 Allegro Dr
- 15596 Edenvale Dr
- 1521 Avondale Dr
- 15515 Alameda Place
- 1534 Cloverdon Dr
- 1648 Rossmay Dr
- 1655 Avondale Dr
- 1404 Rosebank Dr
- 15844 Nocturne Dr
- 1029 Bridgeport Dr
- 15109 Larchwood Dr
- 1444 Waterleaf Dr
- 15116 Fenchurch Dr
- 1237 Wolcott Ct
- 15004 Stonneger St
- 1356 Pawtucket Dr
- 1356 Pawtucket Dr Unit 51/2
- 1354 Pawtucket Dr
- 1354 Pawtucket Dr Unit 51/3
- 1358 Pawtucket Dr
- 1358 Pawtucket Dr Unit 51/1
- 1352 Pawtucket Dr
- 1352 Pawtucket Dr Unit 51/4
- 1352 Pawtucket Dr Unit 51
- 1357 Middlebury Dr
- 1359 Middlebury Dr
- 1353 Middlebury Dr
- 1328 Pawtucket Dr
- 1328 Pawtucket Dr Unit 1
- 1351 Middlebury Dr
- 1375 Lewiston Dr
- 16850 Ditch Rd
- 15534 Ditch Rd
- 1326 Pawtucket Dr
- 1326 Pawtucket Dr Unit 2
