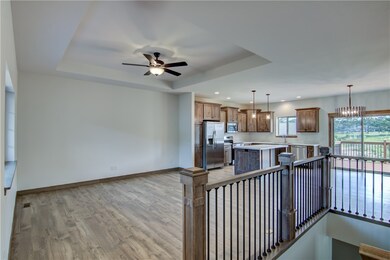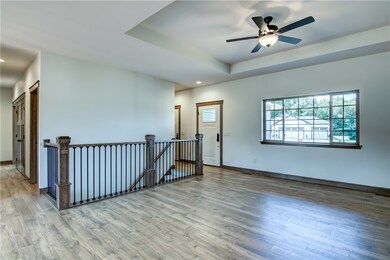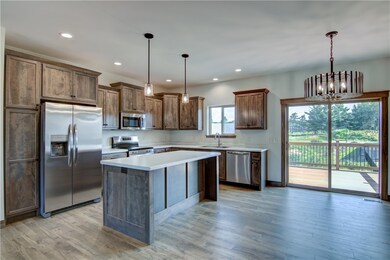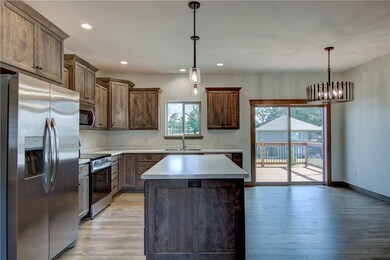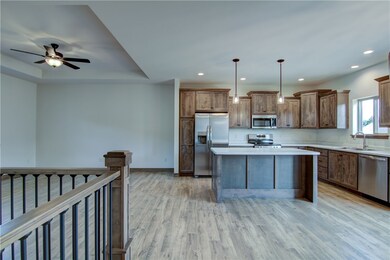
1356 Pebble Beach Dr Unit Lot 164 Altoona, WI 54720
Highlights
- New Construction
- No HOA
- 2 Car Attached Garage
- Deck
- Porch
- Cooling Available
About This Home
As of December 2024Welcome to the C&M Home Builders Meadowview plan! This stunning house offers a range of impressive features and makes exceptional use of every square foot of living space. The stainless appliances in the kitchen add a touch of modern elegance, while the convenience of main floor laundry ensures practicality. The master suite includes a spacious walk-in closet for all your storage needs. With its Focus on Energy certification, this home is exceptionally energy-efficient, surpassing code requirements for 30-40% better efficiency. Additionally, an extensive home warranty provides peace of mind for years to come. The unfinished lower level allows for future expansion, where you can plan to add a family room, bedroom, bathroom, and bonus room. With C&M Home Builders, customizing your dream home becomes an easy and affordable reality!
Last Agent to Sell the Property
C & M Realty Brokerage Phone: 715-861-6410 License #55905-90 Listed on: 04/11/2024
Home Details
Home Type
- Single Family
Year Built
- Built in 2024 | New Construction
Lot Details
- 10,454 Sq Ft Lot
- Lot Dimensions are 216 x 72 x 101
Parking
- 2 Car Attached Garage
- Garage Door Opener
- Driveway
Home Design
- Poured Concrete
- Vinyl Siding
- Stone
Interior Spaces
- 1,320 Sq Ft Home
- 1-Story Property
- Basement Fills Entire Space Under The House
Kitchen
- Oven
- Range
- Dishwasher
Bedrooms and Bathrooms
- 3 Bedrooms
- 2 Full Bathrooms
Outdoor Features
- Deck
- Open Patio
- Porch
Utilities
- Cooling Available
- Forced Air Heating System
- Electric Water Heater
Community Details
- No Home Owners Association
- Hillcrest 2 Subdivision
Listing and Financial Details
- Exclusions: Sellers Personal
- Home warranty included in the sale of the property
- Assessor Parcel Number 1820122709261302039
Similar Homes in Altoona, WI
Home Values in the Area
Average Home Value in this Area
Property History
| Date | Event | Price | Change | Sq Ft Price |
|---|---|---|---|---|
| 12/10/2024 12/10/24 | Sold | $409,900 | 0.0% | $311 / Sq Ft |
| 04/11/2024 04/11/24 | For Sale | $409,900 | -- | $311 / Sq Ft |
Tax History Compared to Growth
Agents Affiliated with this Home
-
Cody Filipczak

Seller's Agent in 2024
Cody Filipczak
C & M Realty
(715) 861-6410
110 in this area
610 Total Sales
-
Leslie Ische

Seller Co-Listing Agent in 2024
Leslie Ische
C & M Realty
(715) 563-1740
60 in this area
305 Total Sales
-
Benjamin Komro

Buyer's Agent in 2024
Benjamin Komro
RE/MAX
(715) 629-1515
4 in this area
237 Total Sales
Map
Source: Northwestern Wisconsin Multiple Listing Service
MLS Number: 1580939
- Lot 179 Pebble Beach Dr
- 1347 Saint Andrews Dr Unit Lot 150
- 1452 Pebble Beach Dr Unit Lot 159
- 1737 Saint Andrews Dr Unit Lot 218
- 2931 Quail Ridge Rd
- 1356 Cypress Ct
- 1123 Glades Dr
- 2002 Whistling Straits Dr Unit Lot 114
- 4567 Springfield Dr
- 2037 Saint Andrews Dr
- 1132 Mulberry Dr
- 22 Violet Ln W
- 5323 E Hamilton Ave
- 2931 Drier Rd
- 40 Petunia Ln
- 3329 E Meadows Place
- 720 2nd St E
- 36 Petunia Ln
- 097-D Mall Dr
- 2364 St Andrews Dr

