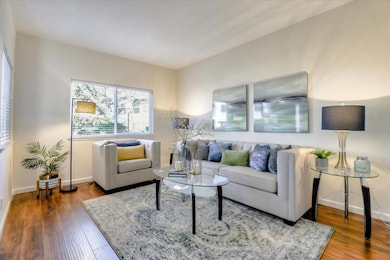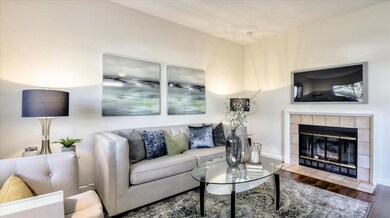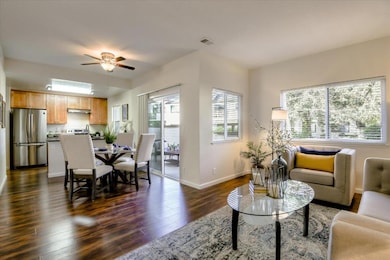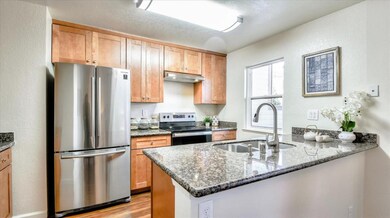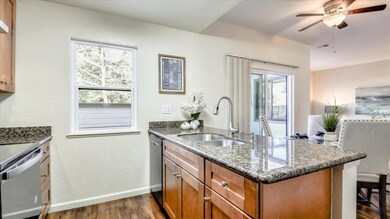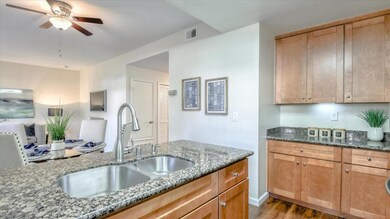
1356 Pebble Ct San Jose, CA 95131
Townsend NeighborhoodEstimated Value: $773,000 - $879,853
Highlights
- Private Pool
- Granite Countertops
- Bathtub with Shower
- Morrill Middle School Rated A-
- 1 Car Detached Garage
- Walk-in Shower
About This Home
As of January 2021Downstairs unit in very popular complex. Kitchen includes new stainless appliances, granite counter, shaker cabinets and hood fan. Engineered wood floor and tile, double pane windows. Side-by-side washer/dryer and refrigerator included. Detached garage has new roll-up door, opener and storage racks. Complex has two pools and walking distance to nearby park, children playground and tennis courts. Conveniently located to Costco, main post office, shopping, SJ Muni golf course, 680, 880, 101 and Berryessa Bart station.
Last Agent to Sell the Property
Primeq Realty Inc. License #00983219 Listed on: 12/16/2020
Last Buyer's Agent
Scott Phong
HLB Realty,Inc License #01395088
Property Details
Home Type
- Condominium
Est. Annual Taxes
- $9,859
Year Built
- 1987
Lot Details
- 1,133
HOA Fees
- $414 Monthly HOA Fees
Parking
- 1 Car Detached Garage
- Unassigned Parking
Home Design
- Slab Foundation
- Composition Roof
Interior Spaces
- 1,093 Sq Ft Home
- 1-Story Property
- Ceiling Fan
- Gas Fireplace
- Combination Dining and Living Room
- Laminate Flooring
Kitchen
- Electric Oven
- Range Hood
- Dishwasher
- Granite Countertops
- Disposal
Bedrooms and Bathrooms
- 2 Bedrooms
- 2 Full Bathrooms
- Bathtub with Shower
- Walk-in Shower
Laundry
- Laundry in unit
- Washer and Dryer
Additional Features
- Private Pool
- Southwest Facing Home
- Forced Air Heating System
Community Details
- Association fees include cable / dish, common area electricity, common area gas, exterior painting, garbage, maintenance - common area, maintenance - exterior, pool spa or tennis, roof, water
- Shadow Wood Association
Ownership History
Purchase Details
Home Financials for this Owner
Home Financials are based on the most recent Mortgage that was taken out on this home.Purchase Details
Home Financials for this Owner
Home Financials are based on the most recent Mortgage that was taken out on this home.Purchase Details
Home Financials for this Owner
Home Financials are based on the most recent Mortgage that was taken out on this home.Purchase Details
Home Financials for this Owner
Home Financials are based on the most recent Mortgage that was taken out on this home.Purchase Details
Home Financials for this Owner
Home Financials are based on the most recent Mortgage that was taken out on this home.Purchase Details
Home Financials for this Owner
Home Financials are based on the most recent Mortgage that was taken out on this home.Similar Homes in San Jose, CA
Home Values in the Area
Average Home Value in this Area
Purchase History
| Date | Buyer | Sale Price | Title Company |
|---|---|---|---|
| Andrada Anthony Gabriel | $715,000 | Old Republic Title Company | |
| Edwards Farnsworth 2015 Trust | -- | Accommodation | |
| Farnsworth Robert D | -- | Fidelity National Title Co | |
| Farnsworth Robert D | -- | None Available | |
| Farnsworth Robert D | -- | None Available | |
| Farnsworth Robert D | $170,000 | Fidelity National Title Co | |
| Farnsworth Robert D | -- | Fidelity National Title Co | |
| Farnsworth Robert D | -- | Old Republic Title Company |
Mortgage History
| Date | Status | Borrower | Loan Amount |
|---|---|---|---|
| Open | Andrada Anthony Gabriel | $465,000 | |
| Previous Owner | Farnsworth Robert D | $335,200 | |
| Previous Owner | Farnsworth Robert D | $339,300 | |
| Previous Owner | Farnsworth Robert D | $359,650 | |
| Previous Owner | Farnsworth Robert D | $100,000 | |
| Previous Owner | Farnsworth Robert D | $195,700 | |
| Previous Owner | Farnsworth Robert D | $137,000 | |
| Previous Owner | Farnsworth Robert D | $78,000 | |
| Previous Owner | Farnsworth Robert D | $146,000 |
Property History
| Date | Event | Price | Change | Sq Ft Price |
|---|---|---|---|---|
| 01/22/2021 01/22/21 | Sold | $715,000 | +2.1% | $654 / Sq Ft |
| 12/28/2020 12/28/20 | Pending | -- | -- | -- |
| 12/16/2020 12/16/20 | For Sale | $700,000 | -- | $640 / Sq Ft |
Tax History Compared to Growth
Tax History
| Year | Tax Paid | Tax Assessment Tax Assessment Total Assessment is a certain percentage of the fair market value that is determined by local assessors to be the total taxable value of land and additions on the property. | Land | Improvement |
|---|---|---|---|---|
| 2024 | $9,859 | $740,000 | $370,000 | $370,000 |
| 2023 | $9,385 | $700,000 | $350,000 | $350,000 |
| 2022 | $9,920 | $729,300 | $364,650 | $364,650 |
| 2021 | $3,182 | $201,552 | $60,458 | $141,094 |
| 2020 | $3,113 | $199,487 | $59,839 | $139,648 |
| 2019 | $3,008 | $195,576 | $58,666 | $136,910 |
| 2018 | $2,968 | $191,742 | $57,516 | $134,226 |
| 2017 | $2,982 | $187,984 | $56,389 | $131,595 |
| 2016 | $2,852 | $184,299 | $55,284 | $129,015 |
| 2015 | $2,813 | $181,532 | $54,454 | $127,078 |
| 2014 | $2,659 | $177,977 | $53,388 | $124,589 |
Agents Affiliated with this Home
-
Steve Chin

Seller's Agent in 2021
Steve Chin
Primeq Realty Inc.
(408) 807-5350
2 in this area
27 Total Sales
-
S
Buyer's Agent in 2021
Scott Phong
HLB Realty,Inc
1 in this area
23 Total Sales
Map
Source: MLSListings
MLS Number: ML81823402
APN: 241-28-087
- 1648 Parkview Green Cir Unit 1648
- 1539 Goody Ln
- 1562 Fairway Green Cir
- 1487 Sajak Ave
- 1435 Prelude Dr
- 1410 Lundy Ave
- 0 Lundy Ave
- 1252 Montcourse Ln
- 1283 Royal Crest Dr
- 1794 Caloosa Ct
- 314 Morning Star Dr Unit 38
- 1604 Thornleaf Way
- 1508 Briartree Dr
- 1619 Cleo Springs Ct
- 1199 Royal Crest Dr
- 1369 Joyner Ct
- 1189 Krebs Ct
- 900 Golden Wheel Park Dr Unit 66
- 900 Golden Wheel Park Dr Unit 120
- 1963 Lowney Way
- 1356 Pebble Ct
- 1357 Pebble Ct
- 1359 Pebble Ct
- 1358 Pebble Ct Unit 251
- 1355 Pebble Ct
- 1354 Pebble Ct
- 1353 Pebble Ct Unit 2
- 1353 Pebble Ct Unit 258
- 1352 Pebble Ct
- 1330 Park Entrance Dr Unit 1
- 1331 Park Entrance Dr Unit 198
- 1330 Park Entrance Dr
- 1329 Park Entrance Dr
- 1328 Park Entrance Dr Unit 195
- 1347 Fairway Entrance Dr Unit 216
- 1315 Pebble Ct
- 1312 Pebble Ct
- 1346 Fairway Entrance Dr
- 1349 Fairway Entrance Dr Unit 214
- 1348 Fairway Entrance Dr Unit 213

