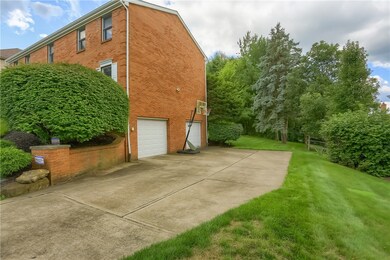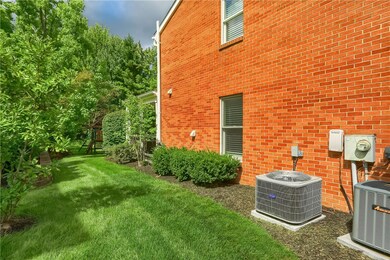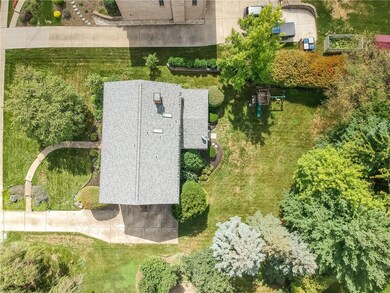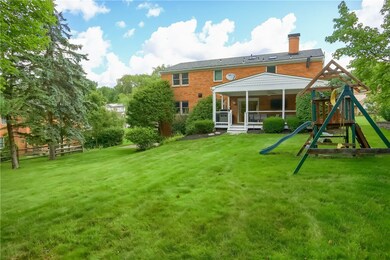
$565,000
- 4 Beds
- 2.5 Baths
- 2,477 Sq Ft
- 7102 Cresswyck Ct
- Wexford, PA
Inviting brick home in Hampshire Farms offers a delightful, tree-lined rear yard in an ideal location. Hardwood in entry, powder room, and kitchen. Spacious living and dining rooms w crown molding. Updated kitchen offers cherry cabinetry, quartz tops/backsplash, pantry, recessed lighting, and stainless appliances including gas range w hood. Brick fireplace and custom built ins with desk & lighted
Betsy Wotherspoon BERKSHIRE HATHAWAY THE PREFERRED REALTY






