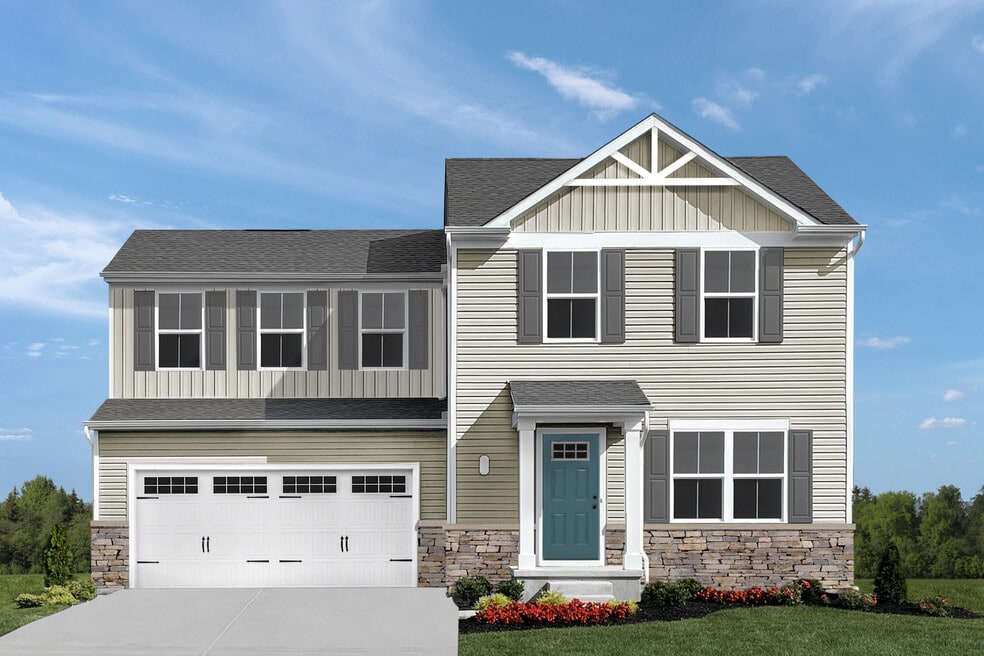
NEW CONSTRUCTION
AVAILABLE MAR 2026
Estimated payment $1,483/month
Total Views
1,744
3
Beds
2
Baths
1,440
Sq Ft
$161
Price per Sq Ft
Highlights
- New Construction
- Community Playground
- Laundry Room
About This Home
The Aspen single-family home has it all. Enter the huge great room and immediately feel at home. The first floor's open concept means you are never far from the action. A cozy kitchen features an optional island; add a powder room for convenience. The entry off the garage provides a convenient spot for coats, so clutter is never an issue. Upstairs all 3 bedrooms are large and boast ample closets. A hall bath and laundry room provide total comfort. The owner's suite is the star of the home, with an en-suite bath and huge walk-in closet. Experience all that The Aspen has to offer.
Sales Office
Hours
| Monday |
1:00 PM - 6:00 PM
|
| Tuesday |
11:00 AM - 6:00 PM
|
| Wednesday | Appointment Only |
| Thursday |
11:00 AM - 6:00 PM
|
| Friday | Appointment Only |
| Saturday |
12:00 PM - 6:00 PM
|
| Sunday |
12:00 PM - 5:00 PM
|
Office Address
1508 KNIGHTS WAY
SIDNEY, OH 45365
Driving Directions
Home Details
Home Type
- Single Family
HOA Fees
- $33 Monthly HOA Fees
Parking
- 2 Car Garage
Taxes
- No Special Tax
Home Design
- New Construction
Interior Spaces
- 2-Story Property
- Laundry Room
Bedrooms and Bathrooms
- 3 Bedrooms
- 2 Full Bathrooms
Community Details
Overview
- Association fees include ground maintenance
Recreation
- Community Playground
Map
Other Move In Ready Homes in Burr Oak Mill
About the Builder
Since 1948, Ryan Homes' passion and purpose has been in building beautiful places people love to call home. And while they've grown from a small, family-run business into one of the top five homebuilders in the nation, they've stayed true to the principles that have guided them from the beginning: unparalleled customer care, innovative designs, quality construction, affordable prices and desirable communities in prime locations.
Nearby Homes
