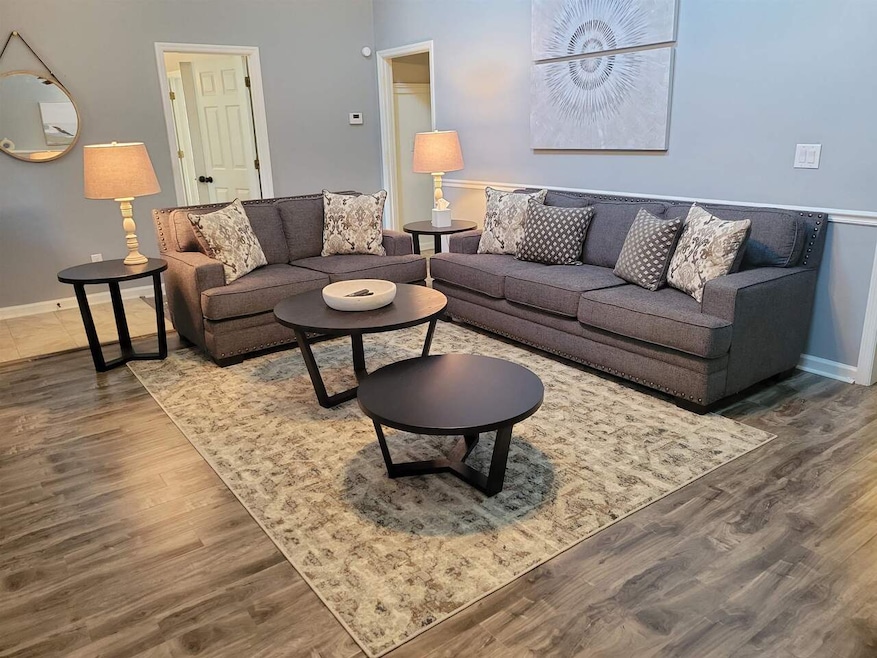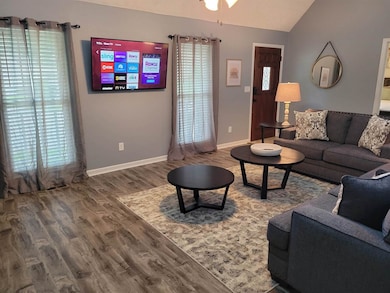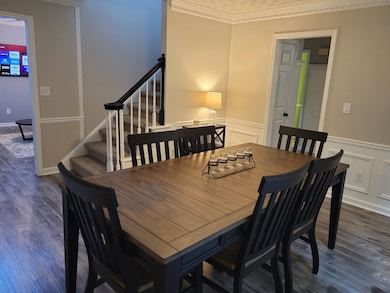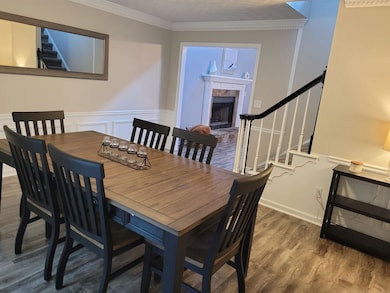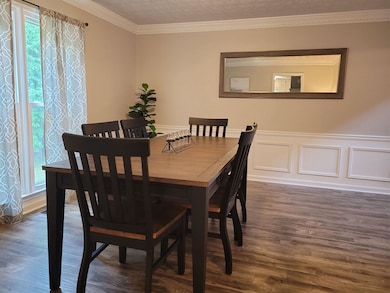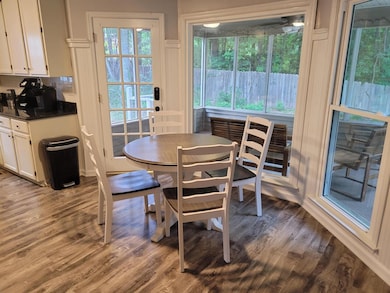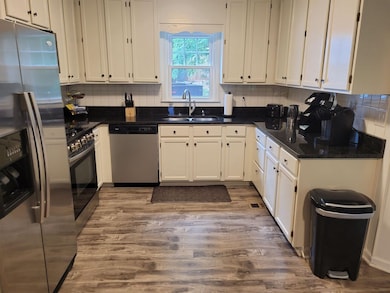1356 Velvet Creek Glen SW Marietta, GA 30008
Southwestern Marietta NeighborhoodHighlights
- 2,125 Acre Lot
- 1 Fireplace
- Stainless Steel Appliances
- Traditional Architecture
- No HOA
- Cul-De-Sac
About This Home
Don't miss this adorable 4 bedroom 2 and 1/2 bath home, perfectly situated on a cul-de-sac in Marietta's Hidden Creek neighborhood. This home features master on the main with an open and inviting floor-plan. The main level is light-filled and you will love the eat-in kitchen that leads to a screened porch overlooking a level and wooded backyard. Separate dining room for entertaining. The full basement also has ample room for storage and a workshop. Fully Furnished. 7 night minimum. Pets considered, pet fees apply. This property includes all utilities, internet, lawncare and pest services. Ideally suited for home sellers caught between properties or home owners displaced by insurance claims. This property is for short term rental (in weekly increments for as many weeks as needed). Not a tenant/landlord arrangement. Fully move-in ready - no hidden fees! 3D Matterport virtual tour available upon request Booking Discounts: 10% off stays 7+ nights 15% off stays 30+ nights 10% off last-minute bookings (within 7 days) Perfect For: Homeowners between properties Insurance-displaced families Extended business trips or relocations Guests exploring Marietta or commuting to Atlanta Good to Know: Non-smoking property No events permitted Children & pets welcome (fees apply) Security Requirements: TRUVI ID verification - link sent after booking Photo of payment card (must match reservation name) required before check-in Send to +1 (678) 721-8616 or support@suitestaysatlanta.com (You may cover sensitive info) Experience convenience, charm, and comfort in the heart of Marietta. Ask us for the virtual tour link and book your stay today!
Home Details
Home Type
- Single Family
Est. Annual Taxes
- $4,253
Year Built
- Built in 1989 | Remodeled
Lot Details
- 2,125 Acre Lot
- Cul-De-Sac
Home Design
- Traditional Architecture
- Slab Foundation
- Aluminum Siding
- Vinyl Siding
Interior Spaces
- Multi-Level Property
- 1 Fireplace
- Laundry closet
- Basement
Kitchen
- Built-In Oven
- Dishwasher
- Stainless Steel Appliances
Bedrooms and Bathrooms
Parking
- Garage
- Parking Pad
Schools
- Russell Elementary School
- Floyd Middle School
- South Cobb High School
Utilities
- Central Heating and Cooling System
- High Speed Internet
Community Details
- No Home Owners Association
- Hidden Creek Subdivision
Map
Source: Georgia MLS
MLS Number: 9054026
APN: 19-0774-0-016-0
- 3517 Greenway Dr SW
- 3408 Double Eagle Dr Unit 28
- 3383 Raes Creek Rd Unit 4
- 3309 Raes Creek Rd Unit 13
- 1570 Halbrook Place SW
- 1810 Killarney Dr SW
- 1075 Litchfield Way SW
- Reynolds Plan at Hampton Trace
- Forsyth Plan at Hampton Trace
- 1559 Woodmore Dr SW
- 1613 Sparrow Wood Ln SW Unit 3
- 1702 Merry Oak Rd SW
- 3821 Majestic Ln SW
- 1618 Sparrow Wood Ln SW
- 1430 Settlers Walk Way SW Unit 13
- 1427 Lost Bridge Rd
- 1121 Neva Dr SW
- 1471 Settlers Walk Way SW Unit 5
- 3414 Velvet Creek Dr SW
- 3254 Ashgrove Ln SW
- 3555 Austell Rd SW
- 3606 Janna Ln SW
- 1626 Halbrook Place SW
- 4030 Laurie jo Dr SW
- 3012 Edgefield Dr SW
- 3753 Austell Rd SW
- 3755 Medical Park Dr
- 3509 Ashley Station Dr SW Unit 3509 Ashley station Dr
- 3753 Austell Rd SW Unit C1
- 3753 Austell Rd SW Unit B2
- 3753 Austell Rd SW Unit A1
- 3890 Floyd Rd Unit C1HC
- 3890 Floyd Rd Unit B2
- 3890 Floyd Rd Unit A1
- 3890 Floyd Rd Unit Townhome-B1
- 3580 Main Station Dr SW
- 1885 Ollie Creek
- 3550 Main Station Dr SW
