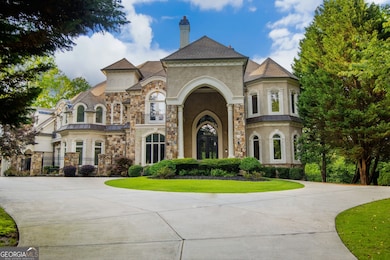Nestled within one of the most sought-after neighborhoods in Georgia, this exceptional estate resides inside a private gated community of just seven homes, ensuring unmatched privacy and tranquility. Milton is consistently recognized as one of the most desirable places to live in the U.S., making it a premier choice for those seeking refined and elevated living. Step through the secure gates into this beautifully hidden haven and immediately feel a sense of sanctuary. The residence backs onto a private pond and winery, with an additional vacant lot, creating an enchanting backdrop for serene nature and picturesque views. Highlights of this extraordinary home include a full-size turf gym where you can work out at your convenience without ever leaving home. The expansive walk-out basement features a generous in-law suite, ideal for guests, multigenerational living, or rental potential. The outdoor oasis invites you to dive into your salt-water pool, unwind in the jacuzzi, sip drinks behind the waterfall in your built-in grotto, or enjoy the calming ambience of a built-in pond. Enjoy award-winning Milton schools and community, equestrian trails, and scenic open-space living reflective of Milton's rural charm and upscale appeal. Every detail has been thoughtfully curated to offer a resort-style lifestyle in a serene, private setting. Whether enjoying quiet evenings on the terrace, entertaining in your state-of-the-art gym, playing a movie for family and friends in your full-size theatre, or taking in the natural beauty from the basement's full suite, this property offers a harmonious blend of luxury, security, and space. Welcome home to peace, privacy, and prestige.


