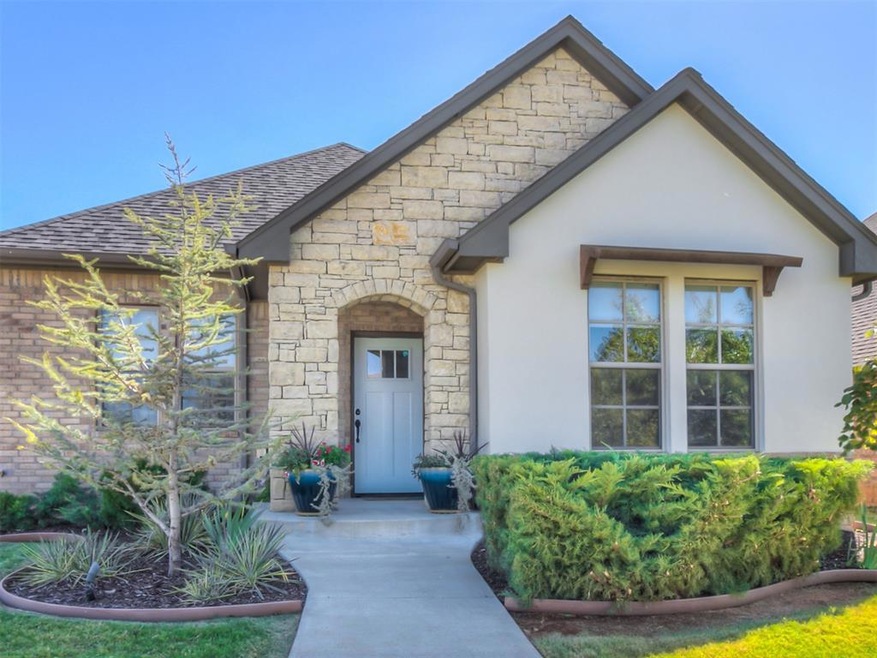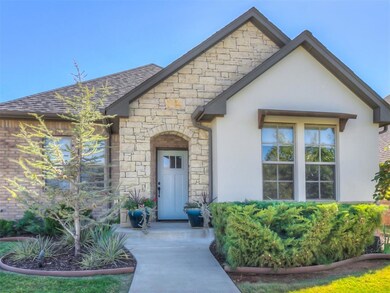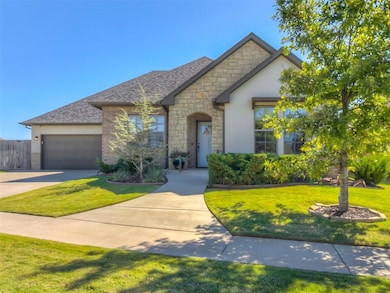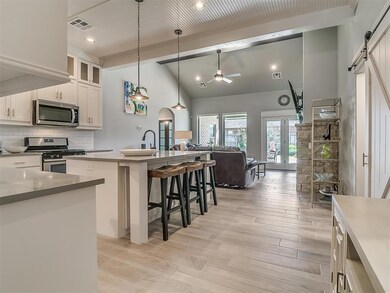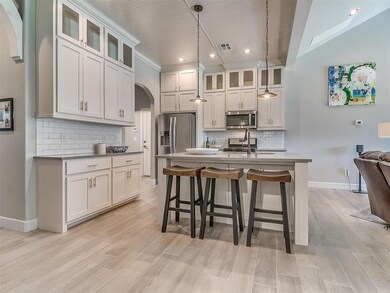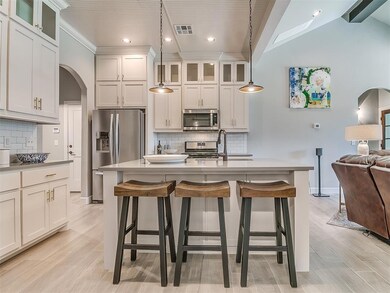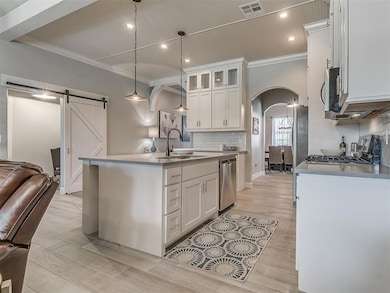
13560 Cobblestone Curve Rd Oklahoma City, OK 73142
Cobblestone NeighborhoodEstimated Value: $374,000 - $405,000
Highlights
- French Architecture
- Whirlpool Bathtub
- Covered patio or porch
- Spring Creek Elementary School Rated A
- Corner Lot
- 3 Car Attached Garage
About This Home
As of March 2024Don't miss this charming home located in the gated Cobblestone Curve Addition. Step inside this former model home with many extras! Situated on a corner lot + lovely backyard. Vaulted ceilings, wooden beams, rock fireplace, & special touches are throughout. This home features 3 beds, true Study, 2 baths plus guest powder bath off study & living area, 3 car tandem garage + mud bench. Relax on the large covered patio with breathtaking, mature landscaping, water feature, & raised vegetable garden boxes! The kitchen is not only functional but beautifully designed, featuring modern appliances, cabinets to the ceiling, shiplap ceiling, subway tile, designer pendant lights, granite countertops, large island with seating, & a great sized pantry provides ample food & appliance storage. The spacious primary bed has a tray ceiling + crown molding & connects to the en suite + dual vanity, sub-way tiled walk-in shower, jetted tub, & walk-in closet. The laundry room is off the primary closet & do not miss the study/built-in desk nook. The separate, secondary beds are a nice size with good closets, sharing the hallway bath. This gated community includes pool & park, located in sought-after Deer Creek school district, located just minutes to eateries, shopping, & entertainment! Shows like NEW!
Home Details
Home Type
- Single Family
Est. Annual Taxes
- $4,153
Year Built
- Built in 2018
Lot Details
- 8,712 Sq Ft Lot
- North Facing Home
- Corner Lot
- Sprinkler System
HOA Fees
- $42 Monthly HOA Fees
Parking
- 3 Car Attached Garage
- Garage Door Opener
- Driveway
Home Design
- French Architecture
- Slab Foundation
- Brick Frame
- Composition Roof
Interior Spaces
- 1,856 Sq Ft Home
- 1-Story Property
- Ceiling Fan
- Self Contained Fireplace Unit Or Insert
- Metal Fireplace
- Double Pane Windows
- Utility Room with Study Area
- Laundry Room
- Inside Utility
Kitchen
- Gas Oven
- Gas Range
- Free-Standing Range
- Microwave
- Dishwasher
- Disposal
Flooring
- Carpet
- Tile
Bedrooms and Bathrooms
- 3 Bedrooms
- Whirlpool Bathtub
Home Security
- Home Security System
- Fire and Smoke Detector
Outdoor Features
- Covered patio or porch
Schools
- Spring Creek Elementary School
- Deer Creek Middle School
- Deer Creek High School
Utilities
- Central Heating and Cooling System
- Cable TV Available
Community Details
- Association fees include gated entry, greenbelt, maintenance common areas, pool
- Mandatory home owners association
Listing and Financial Details
- Legal Lot and Block 5 / 5
Ownership History
Purchase Details
Home Financials for this Owner
Home Financials are based on the most recent Mortgage that was taken out on this home.Purchase Details
Home Financials for this Owner
Home Financials are based on the most recent Mortgage that was taken out on this home.Similar Homes in the area
Home Values in the Area
Average Home Value in this Area
Purchase History
| Date | Buyer | Sale Price | Title Company |
|---|---|---|---|
| Douglas James | $382,000 | First American Title | |
| Saatian Amir | $280,000 | Oklahoma City Abstract & Tit |
Mortgage History
| Date | Status | Borrower | Loan Amount |
|---|---|---|---|
| Previous Owner | Saatian Amir | $60,000 | |
| Previous Owner | Saatian Amir | $50,000 |
Property History
| Date | Event | Price | Change | Sq Ft Price |
|---|---|---|---|---|
| 03/12/2024 03/12/24 | Sold | $382,000 | -1.8% | $206 / Sq Ft |
| 02/11/2024 02/11/24 | Pending | -- | -- | -- |
| 02/08/2024 02/08/24 | For Sale | $389,000 | -- | $210 / Sq Ft |
Tax History Compared to Growth
Tax History
| Year | Tax Paid | Tax Assessment Tax Assessment Total Assessment is a certain percentage of the fair market value that is determined by local assessors to be the total taxable value of land and additions on the property. | Land | Improvement |
|---|---|---|---|---|
| 2024 | $4,153 | $33,551 | $5,844 | $27,707 |
| 2023 | $4,153 | $32,573 | $5,955 | $26,618 |
| 2022 | $3,990 | $31,625 | $6,478 | $25,147 |
| 2021 | $3,791 | $30,704 | $6,580 | $24,124 |
| 2020 | $3,817 | $29,810 | $6,540 | $23,270 |
| 2019 | $1,497 | $11,151 | $2,136 | $9,015 |
| 2018 | $97 | $723 | $0 | $0 |
| 2017 | $92 | $688 | $688 | $0 |
| 2016 | $87 | $655 | $655 | $0 |
| 2015 | $86 | $655 | $655 | $0 |
| 2014 | $86 | $655 | $655 | $0 |
Agents Affiliated with this Home
-
Tracy Thomas Jungles

Seller's Agent in 2024
Tracy Thomas Jungles
Stetson Bentley
(405) 204-2560
1 in this area
238 Total Sales
-
Leisa Davis

Seller Co-Listing Agent in 2024
Leisa Davis
Stetson Bentley
(405) 637-6611
1 in this area
200 Total Sales
-
Gwyn Self

Buyer's Agent in 2024
Gwyn Self
Coldwell Banker Select
(405) 550-5635
2 in this area
181 Total Sales
-
Kira Ogle

Buyer Co-Listing Agent in 2024
Kira Ogle
Coldwell Banker Select
(405) 464-5475
2 in this area
183 Total Sales
Map
Source: MLSOK
MLS Number: 1096711
APN: 211831520
- 8344 NW 137th St
- 8345 NW 137th St
- 8341 NW 137th St
- 8321 NW 137th St
- 8336 NW 138th Cir
- 8332 NW 139th Terrace
- 8309 NW 139th Terrace
- 8416 NW 130th St
- 8109 NW 130th Place
- 8421 NW 130th Terrace
- 8412 NW 142nd St
- 13100 Carriage Way
- 8332 NW 130th Cir
- 8341 NW 129th Ct
- 8408 NW 143rd Terrace
- 14312 Paddington Ave
- 13208 MacKinac Island Dr
- 12812 Cobblestone Curve Rd
- 12808 Cobblestone Curve Rd
- 12804 Cobblestone Curve Rd
- 13560 Cobblestone Curve Rd
- 13556 Cobblestone Curve Rd
- 13565 Cobblestone Curve Rd
- 13552 Cobblestone Curve Rd
- 13537 Lancet Ln
- 13569 Cobblestone Curve Rd
- 13533 Lancet Ln
- 13561 Cobblestone Curve Rd
- 13529 Lancet Ln
- 13557 Cobblestone Curve Rd
- 13601 Cobblestone Curve Rd
- 13548 Cobblestone Curve Rd
- 13605 Cobblestone Curve Rd
- 13553 Cobblestone Curve Rd
- 13525 Lancet Ln
- 13544 Cobblestone Curve Rd
- 13609 Cobblestone Curve Rd
- 13532 Lancet Ln
- 13604 Cobblestone Curve Rd
- 13521 Lancet Ln
