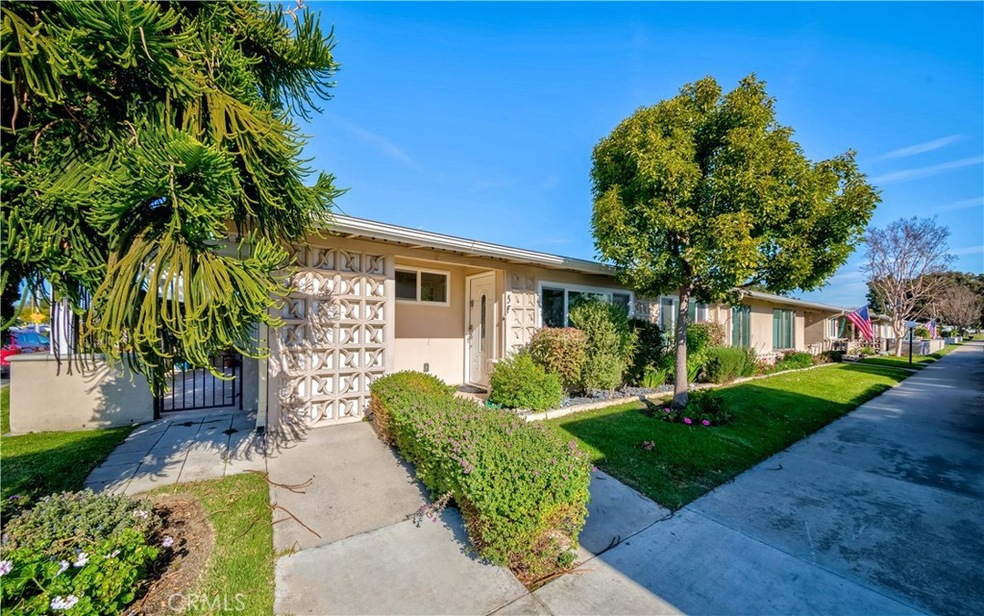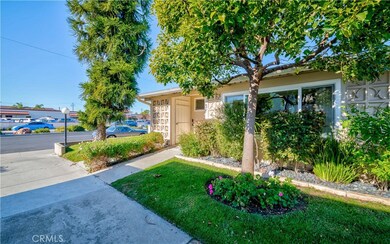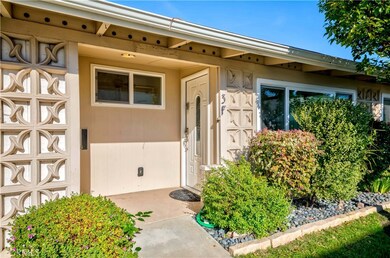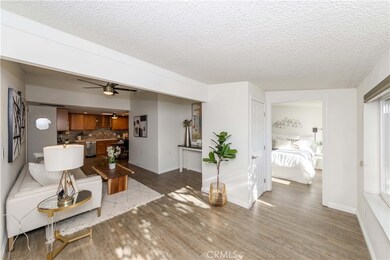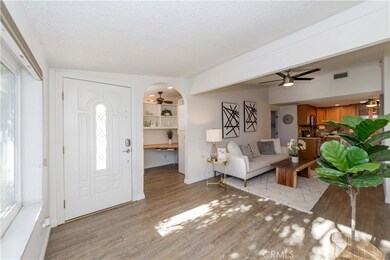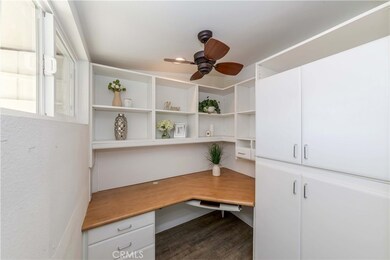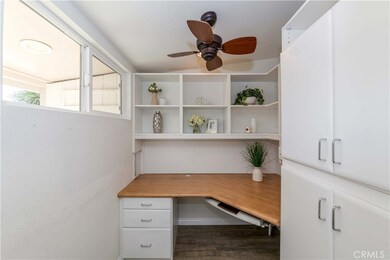
13560 St Andrews Dr Unit M14-3-F Seal Beach, CA 90740
Highlights
- On Golf Course
- 24-Hour Security
- Senior Community
- Fitness Center
- Heated Pool
- Primary Bedroom Suite
About This Home
As of March 2024Charming 2 bed, 2-bath unit located in one of the best locations in all of Leisure World. This meticulously remodeled, single-level unit boasts a generous living space, a well-appointed kitchen with in-unit laundry, and two thoughtfully designed bedrooms. There is also a home office with builts-ins located off to the side of the living room which is a rare find in this community. The expansive first bedroom offers a walk-in closet and access to a private patio, while the primary bedroom impresses with ample space and an en-suite bathroom. Enjoy the added appeal of being a corner unit, ensuring only one shared wall for enhanced privacy. Conveniently located next to the golf course, aquatic center, and across the street from the club house, administration building, pharmacy, and an array of amenities, this property epitomizes both charm and convenience.
Last Agent to Sell the Property
Real Broker Brokerage Phone: 714-724-1841 License #01862860 Listed on: 02/08/2024

Property Details
Home Type
- Co-Op
Year Built
- Built in 1961 | Remodeled
Lot Details
- On Golf Course
- Two or More Common Walls
- Corner Lot
- Paved or Partially Paved Lot
- Level Lot
- Value in Land
HOA Fees
- $436 Monthly HOA Fees
Home Design
- Patio Home
- Turnkey
- Slab Foundation
- Fire Rated Drywall
- Pre-Cast Concrete Construction
- Stucco
Interior Spaces
- 1,100 Sq Ft Home
- 1-Story Property
- Built-In Features
- Ceiling Fan
- Double Pane Windows
- Family Room
- Storage
- Neighborhood Views
Kitchen
- Eat-In Kitchen
- Electric Oven
- Electric Cooktop
- Disposal
Flooring
- Carpet
- Vinyl
Bedrooms and Bathrooms
- 2 Main Level Bedrooms
- Primary Bedroom Suite
- Walk-In Closet
Laundry
- Laundry Room
- Laundry in Kitchen
Home Security
- Carbon Monoxide Detectors
- Fire and Smoke Detector
- Pest Guard System
Parking
- 1 Parking Space
- 1 Carport Space
- Parking Available
Accessible Home Design
- Doors are 32 inches wide or more
- Accessible Parking
Pool
- Heated Pool
- Spa
Outdoor Features
- Open Patio
- Front Porch
Location
- Property is near a clubhouse
- Property is near a park
- Property is near public transit
- Suburban Location
Utilities
- Central Air
- Sewer Paid
- Cable TV Available
Community Details
Overview
- Senior Community
- Master Insurance
- 6,600 Units
- Golden Rain Foundation Association, Phone Number (562) 431-6586
- Grf HOA
- Leisure World Subdivision
- Maintained Community
Amenities
- Outdoor Cooking Area
- Community Barbecue Grill
- Picnic Area
- Clubhouse
- Banquet Facilities
- Meeting Room
- Card Room
- Recreation Room
Recreation
- Golf Course Community
- Tennis Courts
- Pickleball Courts
- Sport Court
- Bocce Ball Court
- Fitness Center
- Community Pool
- Community Spa
Pet Policy
- Pets Allowed
- Pet Restriction
Security
- 24-Hour Security
- Resident Manager or Management On Site
Similar Homes in Seal Beach, CA
Home Values in the Area
Average Home Value in this Area
Property History
| Date | Event | Price | Change | Sq Ft Price |
|---|---|---|---|---|
| 03/26/2024 03/26/24 | Sold | $525,000 | -4.5% | $477 / Sq Ft |
| 02/19/2024 02/19/24 | Pending | -- | -- | -- |
| 02/08/2024 02/08/24 | For Sale | $549,900 | +80.3% | $500 / Sq Ft |
| 10/05/2015 10/05/15 | Sold | $305,000 | -6.4% | $277 / Sq Ft |
| 08/07/2015 08/07/15 | Pending | -- | -- | -- |
| 06/08/2015 06/08/15 | For Sale | $326,000 | -- | $296 / Sq Ft |
Tax History Compared to Growth
Agents Affiliated with this Home
-
Philip Kang

Seller's Agent in 2024
Philip Kang
Real Broker
(714) 724-1841
1 in this area
72 Total Sales
-
Craig Jaunzemis
C
Buyer's Agent in 2024
Craig Jaunzemis
Gasper-Monteer Realty Group
(323) 595-4877
13 in this area
26 Total Sales
-
B
Seller's Agent in 2015
Barbara Dobias
Berkshire Hathaway HomeServices California Properties
-
Robin Gray

Seller Co-Listing Agent in 2015
Robin Gray
Berkshire Hathaway HomeServices California Properties
(562) 209-5605
114 in this area
117 Total Sales
Map
Source: California Regional Multiple Listing Service (CRMLS)
MLS Number: PW24005458
- 13540 Saint Andrews Dr Unit M14 4J
- 13500 Saint Andrews Dr Unit 7H
- 1631 Tam O'Shanter Rd Unit 6D
- 1601 Golden Rain 117b M-5
- 13450 Saint Andrews Dr
- 13450 St Andrews Dr Unit 73C
- 1681 Tam O'Shanter Rd Unit 10C M12
- 13720 Saint Andrews Dr
- 13430 St Andrews Dr Unit 72D
- 1830 Sunningdale Rd
- 13580 Medinac Ln
- 13350 St Andrews Dr Unit 68E M12
- 13350 Saint Andrews Dr Unit 68F
- 1730 Sunningdale Rd Unit 17C
- 1871 Golden Rain Rd
- 13681 Cedar Crest Ln Unit 5-93G
- 13310 Twin Hills Dr
- 1501 Pelham Rd Unit 127F
- 1501 Pelham Rd Unit 127J
- 1441 Homewood Rd Unit 5 96C
