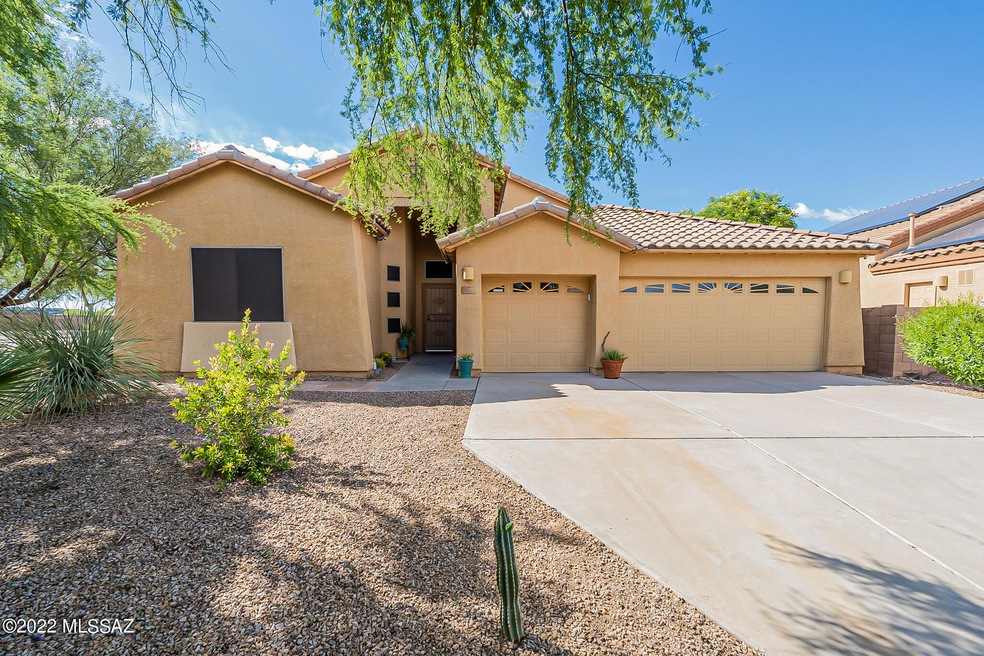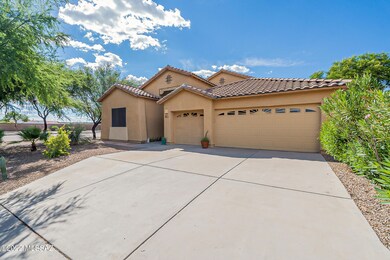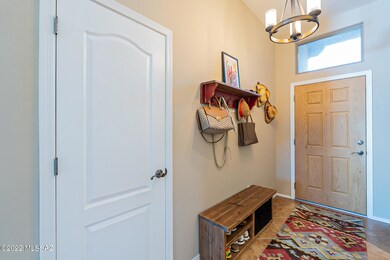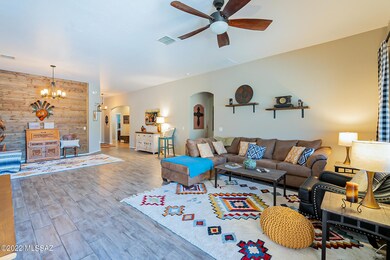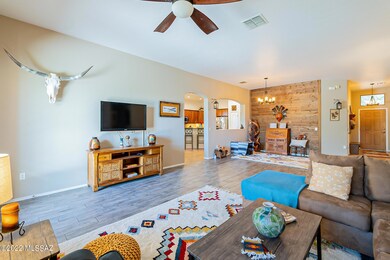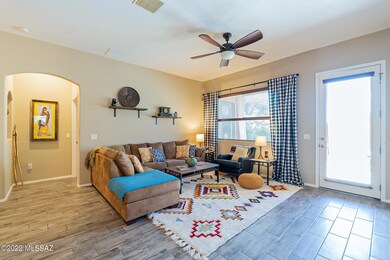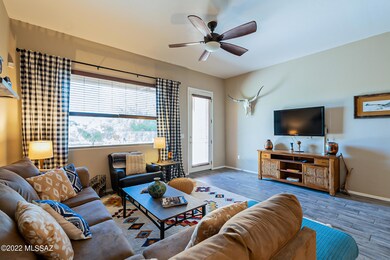
13561 E Aviara Place Vail, AZ 85641
Rancho Del Lago NeighborhoodHighlights
- On Golf Course
- Saltwater Pool
- Gated Community
- Ocotillo Ridge Elementary School Rated A
- 3 Car Garage
- Mountain View
About This Home
As of December 2022Awesome home with open floor plan, on the golf course, in a gated community on a Cul-De-Sac! High ceilings, formal dining area open to living room, great room design. Kitchen boasts all stainless appliances, granite countertops, oversized cabinets, and eat in dining area, custom dining table, and off kitchen office/den. Split bedroom floor plan with spacious master suite, walk in closet, execute height double sinks, soaking tub and separate shower. Backyard is an oasis, with views of the 4th hole on the golf course, elaborate tile work. Salt water pool, with waterfall, splash deck, custom lighting, and swim jet! Fruit trees and natural easy care lawn with turf. 3 car garage with storage, recent 16k roof job, Solar with minimal balance left, and remainder of 5 yr home warranty too!
Home Details
Home Type
- Single Family
Est. Annual Taxes
- $3,818
Year Built
- Built in 2005
Lot Details
- 9,452 Sq Ft Lot
- On Golf Course
- Cul-De-Sac
- Wrought Iron Fence
- Block Wall Fence
- Desert Landscape
- Artificial Turf
- Paved or Partially Paved Lot
- Back and Front Yard
- Property is zoned Pima County - SP
HOA Fees
- $18 Monthly HOA Fees
Home Design
- Contemporary Architecture
- Frame With Stucco
- Tile Roof
Interior Spaces
- 2,338 Sq Ft Home
- 1-Story Property
- Shelving
- Ceiling height of 9 feet or more
- Ceiling Fan
- Double Pane Windows
- Insulated Windows
- Great Room
- Family Room Off Kitchen
- Living Room
- Formal Dining Room
- Den
- Bonus Room
- Storage Room
- Laundry Room
- Mountain Views
Kitchen
- Walk-In Pantry
- Gas Oven
- Gas Range
- Recirculated Exhaust Fan
- Microwave
- Dishwasher
- Stainless Steel Appliances
- Granite Countertops
- Disposal
Flooring
- Carpet
- Concrete
- Ceramic Tile
Bedrooms and Bathrooms
- 4 Bedrooms
- Walk-In Closet
- 2 Full Bathrooms
- Dual Vanity Sinks in Primary Bathroom
- Soaking Tub
- Bathtub with Shower
- Exhaust Fan In Bathroom
Home Security
- Video Cameras
- Fire and Smoke Detector
Parking
- 3 Car Garage
- Driveway
Accessible Home Design
- No Interior Steps
Outdoor Features
- Saltwater Pool
- Covered patio or porch
Schools
- Ocotillo Ridge Elementary School
- Old Vail Middle School
- Vail Dist Opt High School
Utilities
- Forced Air Heating and Cooling System
- Natural Gas Water Heater
- High Speed Internet
- Phone Available
- Cable TV Available
Community Details
Overview
- Association fees include common area maintenance, gated community
- Rancho Del Lago Association, Phone Number (520) 760-7793
- Rancho Del Lago Community
- Rancho Del Lago Subdivision
- The community has rules related to deed restrictions
Recreation
- Golf Course Community
- Community Basketball Court
- Putting Green
- Jogging Path
- Hiking Trails
Security
- Gated Community
Ownership History
Purchase Details
Home Financials for this Owner
Home Financials are based on the most recent Mortgage that was taken out on this home.Purchase Details
Purchase Details
Purchase Details
Home Financials for this Owner
Home Financials are based on the most recent Mortgage that was taken out on this home.Purchase Details
Home Financials for this Owner
Home Financials are based on the most recent Mortgage that was taken out on this home.Purchase Details
Purchase Details
Home Financials for this Owner
Home Financials are based on the most recent Mortgage that was taken out on this home.Purchase Details
Purchase Details
Home Financials for this Owner
Home Financials are based on the most recent Mortgage that was taken out on this home.Similar Homes in Vail, AZ
Home Values in the Area
Average Home Value in this Area
Purchase History
| Date | Type | Sale Price | Title Company |
|---|---|---|---|
| Warranty Deed | $480,000 | Catalina Title Agency | |
| Deed | -- | None Listed On Document | |
| Interfamily Deed Transfer | -- | None Available | |
| Interfamily Deed Transfer | -- | None Available | |
| Warranty Deed | $259,900 | Catalina Title Agency | |
| Joint Tenancy Deed | $229,000 | Pioneer Title Agency Inc | |
| Joint Tenancy Deed | $229,000 | Pioneer Title Agency Inc | |
| Interfamily Deed Transfer | -- | None Available | |
| Warranty Deed | $225,000 | Tfati | |
| Trustee Deed | $195,000 | None Available | |
| Trustee Deed | $195,000 | None Available | |
| Special Warranty Deed | $357,190 | -- |
Mortgage History
| Date | Status | Loan Amount | Loan Type |
|---|---|---|---|
| Open | $480,000 | VA | |
| Previous Owner | $234,000 | New Conventional | |
| Previous Owner | $207,920 | New Conventional | |
| Previous Owner | $183,200 | New Conventional | |
| Previous Owner | $50,000 | New Conventional | |
| Previous Owner | $285,750 | Seller Take Back | |
| Closed | $71,400 | No Value Available |
Property History
| Date | Event | Price | Change | Sq Ft Price |
|---|---|---|---|---|
| 12/09/2022 12/09/22 | Sold | $480,000 | 0.0% | $205 / Sq Ft |
| 10/18/2022 10/18/22 | Price Changed | $480,000 | -3.8% | $205 / Sq Ft |
| 09/19/2022 09/19/22 | Price Changed | $499,000 | -1.2% | $213 / Sq Ft |
| 09/06/2022 09/06/22 | For Sale | $505,000 | +94.3% | $216 / Sq Ft |
| 08/18/2016 08/18/16 | Sold | $259,900 | 0.0% | $111 / Sq Ft |
| 07/19/2016 07/19/16 | Pending | -- | -- | -- |
| 03/07/2016 03/07/16 | For Sale | $259,900 | +13.5% | $111 / Sq Ft |
| 10/29/2014 10/29/14 | Sold | $229,000 | 0.0% | $98 / Sq Ft |
| 09/29/2014 09/29/14 | Pending | -- | -- | -- |
| 09/05/2014 09/05/14 | For Sale | $229,000 | -- | $98 / Sq Ft |
Tax History Compared to Growth
Tax History
| Year | Tax Paid | Tax Assessment Tax Assessment Total Assessment is a certain percentage of the fair market value that is determined by local assessors to be the total taxable value of land and additions on the property. | Land | Improvement |
|---|---|---|---|---|
| 2024 | $4,006 | $28,098 | -- | -- |
| 2023 | $3,719 | $26,760 | $0 | $0 |
| 2022 | $3,719 | $25,486 | $0 | $0 |
| 2021 | $3,818 | $23,116 | $0 | $0 |
| 2020 | $3,677 | $23,116 | $0 | $0 |
| 2019 | $3,640 | $22,653 | $0 | $0 |
| 2018 | $3,416 | $19,969 | $0 | $0 |
| 2017 | $3,328 | $19,969 | $0 | $0 |
| 2016 | $3,394 | $20,905 | $0 | $0 |
| 2015 | $3,270 | $19,909 | $0 | $0 |
Agents Affiliated with this Home
-
Bert Jones
B
Seller's Agent in 2022
Bert Jones
eXp Realty
(520) 907-1767
9 in this area
1,389 Total Sales
-
Heather Van de Beuken

Buyer's Agent in 2022
Heather Van de Beuken
Tierra Antigua Realty
(520) 235-7786
1 in this area
66 Total Sales
-
G
Seller's Agent in 2016
Gary Roberts
Long Realty
-
B
Seller Co-Listing Agent in 2016
Bob Norris
Long Realty
-
N
Buyer's Agent in 2016
Non Member
TUCSON ASSOCIATION OF REALTORS INC
-
M
Seller's Agent in 2014
Misty Rich
Long Realty
Map
Source: MLS of Southern Arizona
MLS Number: 22223369
APN: 305-71-1090
- 13570 E Hampden Green Way
- 13578 E Hampden Green Way
- 13698 E Kirkwood Place
- 13696 E Aviara Place
- 13451 E Ace High Dr
- 10577 S Sunshower Way
- 10468 S Cutting Horse Dr
- 10564 S Sunshower Way
- 10478 S Cutting Horse Dr
- 10431 S Painted Mare Dr Unit 13/
- 10412 S Painted Mare Dr
- 13827 E Fiery Dawn Dr
- 10377 S High Bluff Dr
- 13708 E Shadow Pines Ln
- 10402 S Cutting Horse Dr
- 13834 E Cardemore Dr
- 13289 E Wranglers Rest Dr
- 13704 E Via Valle de Lobo
- 13955 E Fiery Dawn Dr
- 10991 S Arrowhead Spring Dr
