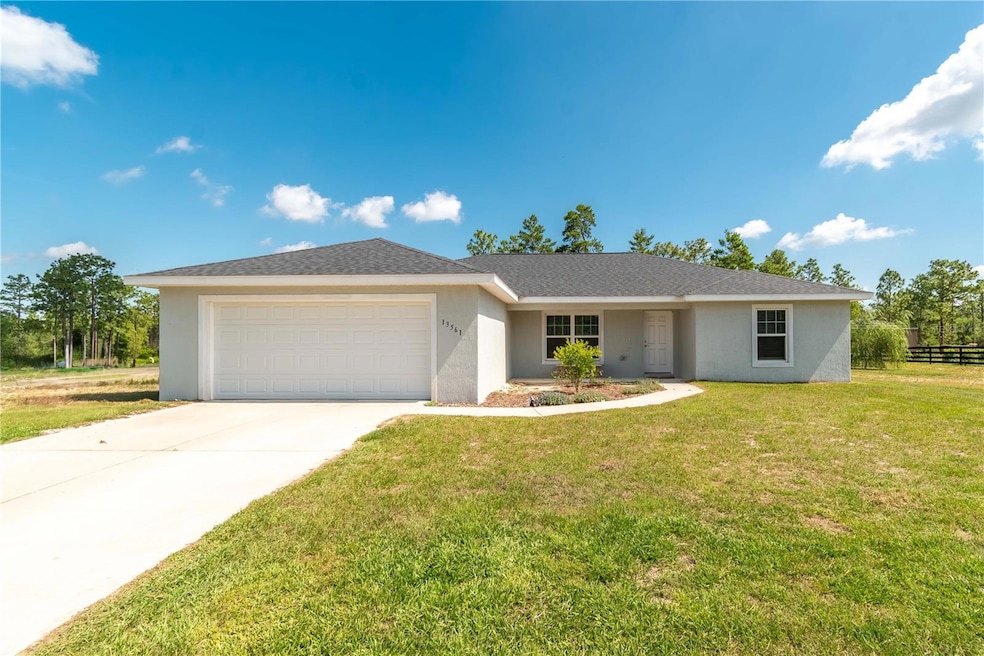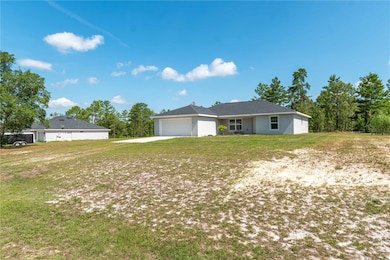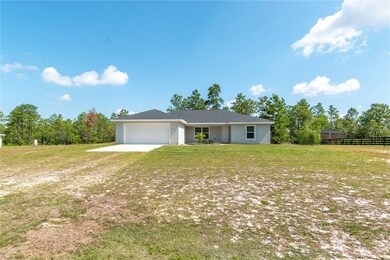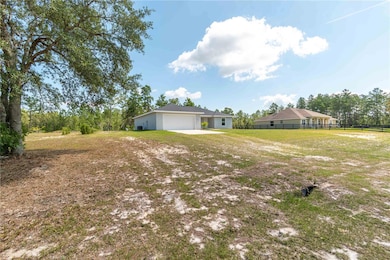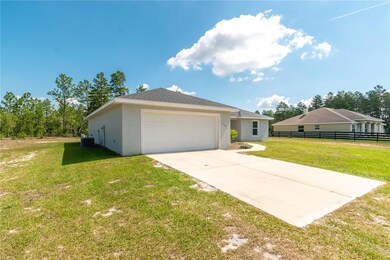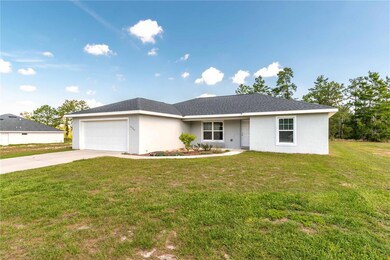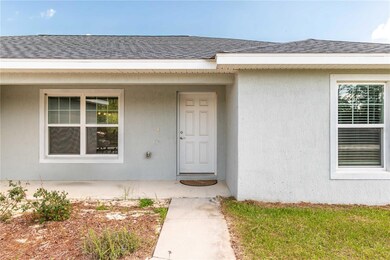
13561 SW 85th Place Dunnellon, FL 34432
Rolling Hills NeighborhoodEstimated payment $2,408/month
Highlights
- Open Floorplan
- Florida Architecture
- 2 Car Attached Garage
- Vaulted Ceiling
- No HOA
- Walk-In Closet
About This Home
Situated on just over an acre in the quiet Rolling Hills neighborhood of Dunnellon, this beautifully maintained newer construction offers an ideal opportunity for those seeking a place to truly call home. Built in 2022, this 3-bedroom, 2-bath residence has had just one owner and still feels like new. The interior boasts an open, split-bedroom layout with over 1,600 square feet of space, enhanced by vaulted ceilings, neutral tones, and luxury vinyl plank flooring throughout the main areas for easy maintenance. Off the entryway, a spacious dedicated dining room connects directly to the open living area and kitchen, making it easy to entertain. The kitchen is a cook’s delight, featuring ample cabinetry and counter space, stainless steel appliances, a large island with breakfast bar, and a walk-in pantry. Each bedroom is well-appointed, while the primary suite stands out with its generous layout, both a walk-in and a standard closet, and a private en-suite bath with dual vanities and a walk-in shower. The interior laundry room, equipped with a Whirlpool washer and dryer, sits conveniently between the kitchen and the 2-car garage. At the rear of the home, a large screen-enclosed lanai overlooks the expansive backyard, providing a peaceful space to relax. Rolling Hills is a welcoming community located just a short drive from both Dunnellon and Ocala, offering a variety of shopping, dining, medical, and entertainment options close by. Outdoor enthusiasts will enjoy the nearby access to Rainbow Springs, Goethe State Park, and many other recreational areas. With its thoughtful design, comfortable living spaces, and peaceful yet convenient location, this home is ready to offer its next owner the best of Florida living.
Listing Agent
SHOWCASE PROPERTIES OF CENTRAL Brokerage Phone: 352-351-4718 License #0383027 Listed on: 05/28/2025
Co-Listing Agent
SHOWCASE PROPERTIES OF CENTRAL Brokerage Phone: 352-351-4718 License #3348935
Home Details
Home Type
- Single Family
Est. Annual Taxes
- $4,980
Year Built
- Built in 2022
Lot Details
- 1.12 Acre Lot
- Lot Dimensions are 160x305
- Dirt Road
- South Facing Home
- Property is zoned R1
Parking
- 2 Car Attached Garage
Home Design
- Florida Architecture
- Slab Foundation
- Shingle Roof
- Concrete Siding
- Block Exterior
Interior Spaces
- 1,667 Sq Ft Home
- 1-Story Property
- Open Floorplan
- Vaulted Ceiling
- Ceiling Fan
- Sliding Doors
- Living Room
Kitchen
- Range
- Microwave
- Dishwasher
Flooring
- Carpet
- Laminate
- Tile
Bedrooms and Bathrooms
- 3 Bedrooms
- Split Bedroom Floorplan
- Walk-In Closet
- 2 Full Bathrooms
Laundry
- Laundry Room
- Dryer
- Washer
Utilities
- Central Air
- Heating Available
- 1 Water Well
- 1 Septic Tank
Community Details
- No Home Owners Association
- Rolling Hills Un 01 Subdivision
Listing and Financial Details
- Visit Down Payment Resource Website
- Legal Lot and Block 2 / 40
- Assessor Parcel Number 3490-040-002
Map
Home Values in the Area
Average Home Value in this Area
Tax History
| Year | Tax Paid | Tax Assessment Tax Assessment Total Assessment is a certain percentage of the fair market value that is determined by local assessors to be the total taxable value of land and additions on the property. | Land | Improvement |
|---|---|---|---|---|
| 2023 | $4,980 | $280,002 | $24,304 | $255,698 |
| 2022 | $427 | $10,349 | $0 | $0 |
| 2021 | $174 | $9,408 | $9,408 | $0 |
| 2020 | $140 | $7,504 | $7,504 | $0 |
| 2019 | $127 | $6,496 | $6,496 | $0 |
| 2018 | $114 | $6,000 | $6,000 | $0 |
| 2017 | $114 | $6,000 | $6,000 | $0 |
| 2016 | $97 | $4,730 | $0 | $0 |
| 2015 | $89 | $4,300 | $0 | $0 |
| 2014 | $101 | $5,300 | $0 | $0 |
Property History
| Date | Event | Price | Change | Sq Ft Price |
|---|---|---|---|---|
| 05/28/2025 05/28/25 | For Sale | $355,000 | +4.4% | $213 / Sq Ft |
| 05/31/2022 05/31/22 | Sold | $340,000 | +4.4% | $203 / Sq Ft |
| 03/30/2022 03/30/22 | Pending | -- | -- | -- |
| 03/21/2022 03/21/22 | For Sale | $325,800 | -- | $195 / Sq Ft |
Purchase History
| Date | Type | Sale Price | Title Company |
|---|---|---|---|
| Warranty Deed | $340,000 | New Title Company Name | |
| Warranty Deed | $42,985 | First American Title Ins Co | |
| Deed | $100 | -- | |
| Public Action Common In Florida Clerks Tax Deed Or Tax Deeds Or Property Sold For Taxes | $1,489 | None Available | |
| Warranty Deed | $38,000 | Siesta Key Title |
Mortgage History
| Date | Status | Loan Amount | Loan Type |
|---|---|---|---|
| Open | $333,841 | FHA |
Similar Homes in Dunnellon, FL
Source: Stellar MLS
MLS Number: OM701757
APN: 3490-040-002
- 8725 SW 136th Terrace
- 0 SW 137th Ct Unit MFRO6306868
- Tbd SW 104th St
- 8660 SW 137th Ct
- 8258 SW 136th Terrace
- 8311 SW 136th Terrace
- 13245 SW 85th Place
- 8459 SW 138th Terrace
- 13274 SW 82nd Ln
- TBD LOT 112 SW 134th Ave
- 13524 SW 89th St
- 13101 SW 85th Place
- 13899 SW 89th St
- 13359 SW 80th St
- TBD SW 91st Place
- 00 SW 91st Place
- 0 SW 83rd St Unit MFROM696864
- 00 SW 80th St
- 0 SW 85th Place Unit MFRTB8385744
- 13180 SW 80th St
