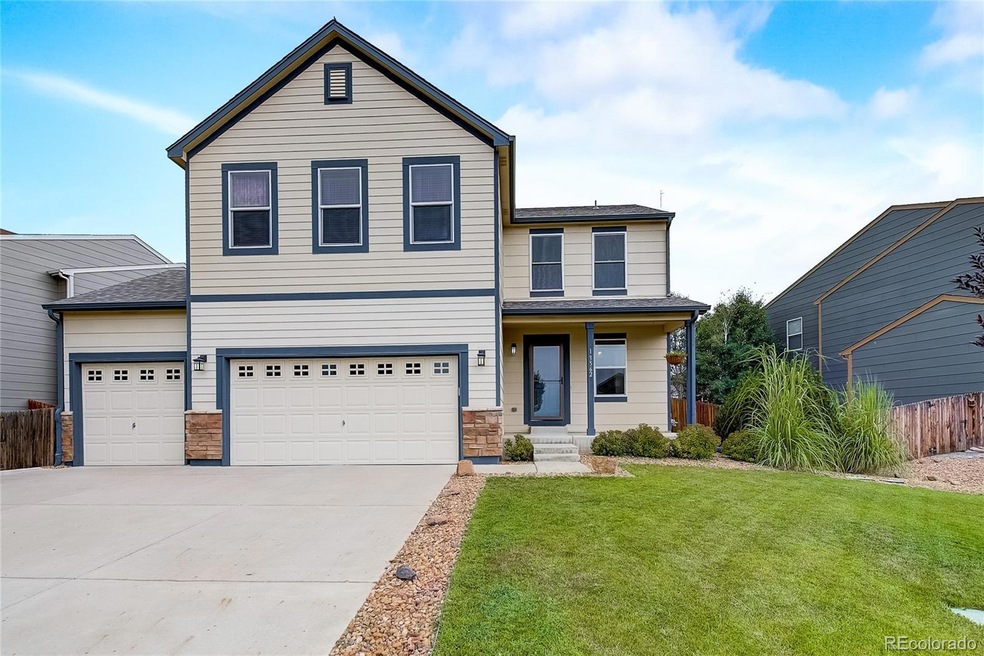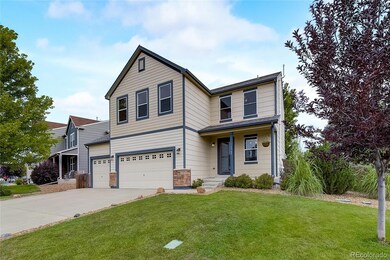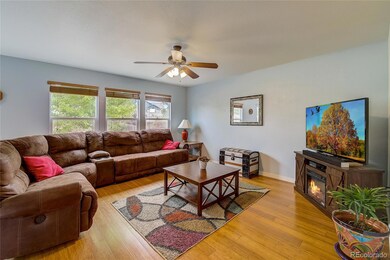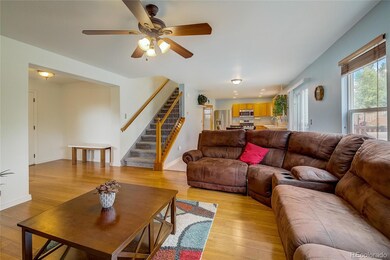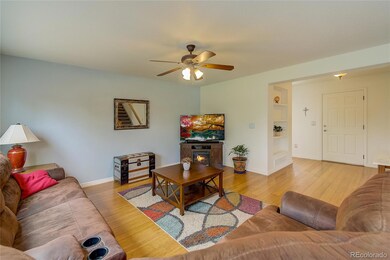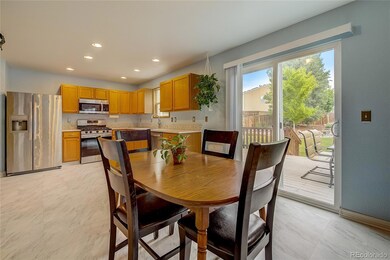
Estimated Value: $570,560 - $599,000
Highlights
- Primary Bedroom Suite
- Deck
- Quartz Countertops
- Mead Elementary School Rated A-
- Wood Flooring
- Private Yard
About This Home
As of September 2021Welcome to this beautifully updated 2-story located in Mead's highly desirable Liberty Ranch community! A covered front porch and front yard mountain views provide a warm welcome to a light and bright main-level open layout inside enhanced with gorgeous hardwood floors and a neutral color palette. The bright and sunny eat-in kitchen is sure to please boasting new quartz countertops, modern stainless steel appliances, and a great walk-in pantry for all your storage needs. The sliding door off the kitchen leads to the private backyard to extend your indoor/outdoor living and entertaining space. Upstairs, three roomy bedrooms await. 2nd bedroom and primary bedroom have beautiful mountain views, and the primary bedroom additionally has vaulted ceilings, a large walk-in closet, and en-suite bath with dual sinks and a large walk-in shower. A convenient upper-level laundry room makes laundry day a breeze. Newly finished full basement complete with a family room, bedroom, and 1/2 bath. The incredible private backyard backs to open space with no neighbors behind! Enjoy summertime BBQs on the large deck, a large open lawn space ready for play, great landscaping with many trees and shrubs, and a large raised garden ready for the aspiring gardener. Additional new updates include a new roof and furnace. Fantastic neighborhood with a pretty park, soccer field, basketball court, and tennis court within 10-minite walk. Easy access to Hwy 66 and I-25 to get you to anything you need quickly.
Last Agent to Sell the Property
Rey Armendariz
Redfin Corporation License #040016056 Listed on: 08/05/2021

Last Buyer's Agent
IRES Agent Non-REcolorado
NON MLS PARTICIPANT
Home Details
Home Type
- Single Family
Est. Annual Taxes
- $4,336
Year Built
- Built in 2008
Lot Details
- 9,511 Sq Ft Lot
- Southwest Facing Home
- Property is Fully Fenced
- Landscaped
- Front and Back Yard Sprinklers
- Private Yard
- Garden
HOA Fees
- $42 Monthly HOA Fees
Parking
- 3 Car Attached Garage
- Parking Storage or Cabinetry
- Insulated Garage
- Lighted Parking
- Dry Walled Garage
- Smart Garage Door
- Exterior Access Door
Home Design
- Brick Exterior Construction
- Composition Roof
- Wood Siding
Interior Spaces
- 2-Story Property
- Smart Ceiling Fan
- Ceiling Fan
- Window Treatments
Kitchen
- Oven
- Range Hood
- Microwave
- Dishwasher
- Quartz Countertops
- Utility Sink
- Disposal
Flooring
- Wood
- Carpet
- Laminate
Bedrooms and Bathrooms
- 4 Bedrooms
- Primary Bedroom Suite
- Walk-In Closet
Laundry
- Dryer
- Washer
Finished Basement
- Basement Fills Entire Space Under The House
- 1 Bedroom in Basement
Home Security
- Radon Detector
- Storm Windows
- Carbon Monoxide Detectors
- Fire and Smoke Detector
Eco-Friendly Details
- Smoke Free Home
- Smart Irrigation
Outdoor Features
- Deck
- Fire Pit
- Exterior Lighting
- Rain Gutters
- Front Porch
Schools
- Mead Elementary And Middle School
- Mead High School
Utilities
- Forced Air Heating and Cooling System
- Humidifier
- Natural Gas Connected
- Water Softener
- High Speed Internet
- Phone Available
- Cable TV Available
Listing and Financial Details
- Exclusions: Sellers personal property.
- Assessor Parcel Number R4969208
Community Details
Overview
- Association fees include reserves, road maintenance, trash
- Liberty Ranch HOA, Phone Number (303) 532-4148
- Liberty Ranch Subdivision
Recreation
- Tennis Courts
- Community Playground
- Park
- Trails
Ownership History
Purchase Details
Home Financials for this Owner
Home Financials are based on the most recent Mortgage that was taken out on this home.Purchase Details
Home Financials for this Owner
Home Financials are based on the most recent Mortgage that was taken out on this home.Purchase Details
Home Financials for this Owner
Home Financials are based on the most recent Mortgage that was taken out on this home.Purchase Details
Home Financials for this Owner
Home Financials are based on the most recent Mortgage that was taken out on this home.Purchase Details
Home Financials for this Owner
Home Financials are based on the most recent Mortgage that was taken out on this home.Similar Homes in the area
Home Values in the Area
Average Home Value in this Area
Purchase History
| Date | Buyer | Sale Price | Title Company |
|---|---|---|---|
| Pephens Ronald John | $507,000 | Heritage Title Co | |
| Kleinwolterink Rachel Ann | $355,000 | First American Title | |
| Burst Cartern N | $249,500 | None Available | |
| Catlett Jason W | $225,000 | Land Title Guarantee Company | |
| Yeager Thomas P | $194,180 | Commerce Title |
Mortgage History
| Date | Status | Borrower | Loan Amount |
|---|---|---|---|
| Open | Pephens Ronald John | $200,000 | |
| Previous Owner | Kleinwolterink Rachel Ann | $280,000 | |
| Previous Owner | Kleinwolterink Rachel Ann | $315,500 | |
| Previous Owner | Borst Carter N | $80,000 | |
| Previous Owner | Borst Carter N | $221,634 | |
| Previous Owner | Burst Cartern N | $227,356 | |
| Previous Owner | Catlett Jason W | $229,591 | |
| Previous Owner | Yeager Thomas P | $192,438 | |
| Previous Owner | Yeager Thomas P | $191,179 |
Property History
| Date | Event | Price | Change | Sq Ft Price |
|---|---|---|---|---|
| 09/16/2021 09/16/21 | Sold | $507,000 | -0.2% | $202 / Sq Ft |
| 08/21/2021 08/21/21 | Pending | -- | -- | -- |
| 08/18/2021 08/18/21 | Price Changed | $508,000 | -1.9% | $203 / Sq Ft |
| 08/05/2021 08/05/21 | For Sale | $518,000 | +45.9% | $207 / Sq Ft |
| 01/28/2019 01/28/19 | Off Market | $355,000 | -- | -- |
| 01/28/2019 01/28/19 | Off Market | $249,500 | -- | -- |
| 04/04/2018 04/04/18 | Sold | $355,000 | -5.3% | $142 / Sq Ft |
| 03/05/2018 03/05/18 | Pending | -- | -- | -- |
| 02/14/2018 02/14/18 | For Sale | $375,000 | +50.3% | $150 / Sq Ft |
| 12/19/2013 12/19/13 | Sold | $249,500 | -2.2% | $138 / Sq Ft |
| 11/19/2013 11/19/13 | Pending | -- | -- | -- |
| 04/12/2013 04/12/13 | For Sale | $255,000 | -- | $141 / Sq Ft |
Tax History Compared to Growth
Tax History
| Year | Tax Paid | Tax Assessment Tax Assessment Total Assessment is a certain percentage of the fair market value that is determined by local assessors to be the total taxable value of land and additions on the property. | Land | Improvement |
|---|---|---|---|---|
| 2024 | $6,197 | $34,220 | $8,440 | $25,780 |
| 2023 | $6,188 | $38,490 | $9,130 | $29,360 |
| 2022 | $4,677 | $27,280 | $5,980 | $21,300 |
| 2021 | $4,766 | $28,060 | $6,150 | $21,910 |
| 2020 | $4,336 | $25,690 | $5,220 | $20,470 |
| 2019 | $4,354 | $25,690 | $5,220 | $20,470 |
| 2018 | $4,072 | $24,320 | $5,110 | $19,210 |
| 2017 | $3,776 | $23,070 | $5,110 | $17,960 |
| 2016 | $3,263 | $20,530 | $3,580 | $16,950 |
| 2015 | $3,203 | $20,530 | $3,580 | $16,950 |
| 2014 | $2,568 | $16,040 | $3,580 | $12,460 |
Agents Affiliated with this Home
-

Seller's Agent in 2021
Rey Armendariz
Redfin Corporation
(303) 903-1222
-
I
Buyer's Agent in 2021
IRES Agent Non-REcolorado
NON MLS PARTICIPANT
-
Tara Boston

Seller's Agent in 2018
Tara Boston
RE/MAX
(303) 921-9100
107 Total Sales
-
Denia Hannon

Buyer's Agent in 2018
Denia Hannon
Equity Colorado-Front Range
(303) 918-5050
48 Total Sales
-
Deanna Dyer

Seller's Agent in 2013
Deanna Dyer
Structure Property Group LLC
(303) 772-3200
44 Total Sales
Map
Source: REcolorado®
MLS Number: 8506551
APN: R4969208
- 13642 Wrangler Way
- 13598 Horseshoe Cir
- 2757 Stallion Way
- 2767 Stallion Way
- 14640 Guernsey Dr
- 14652 Bonsmara Dr
- 14632 Longhorn Dr
- 14696 Bonsmara Dr
- 14762 Charbray St
- 14758 Normande Dr
- 2161 Gelbvieh St
- 14799 Longhorn Dr
- 14817 Longhorn Dr
- 14836 Jersey Dr
- 14868 Guernsey Dr
- 1314 Colorado 66
- 2310 Angus St
- 2303 Angus St
- 0 Highway 66
- 2498 Highway 66
- 13562 Wrangler Way
- 13572 Wrangler Way
- 13542 Wrangler Way
- 13593 Saddle Dr
- 13582 Wrangler Way
- 13561 Wrangler Way
- 13551 Wrangler Way
- 13581 Wrangler Way
- 13571 Wrangler Way
- 13541 Wrangler Way
- 13603 Saddle Dr
- 13602 Wrangler Way
- 13574 Saddle Dr
- 13564 Saddle Dr
- 13584 Saddle Dr
- 13554 Saddle Dr
- 13591 Wrangler Way
- 13613 Saddle Dr
- 13594 Saddle Dr
- 13612 Wrangler Way
