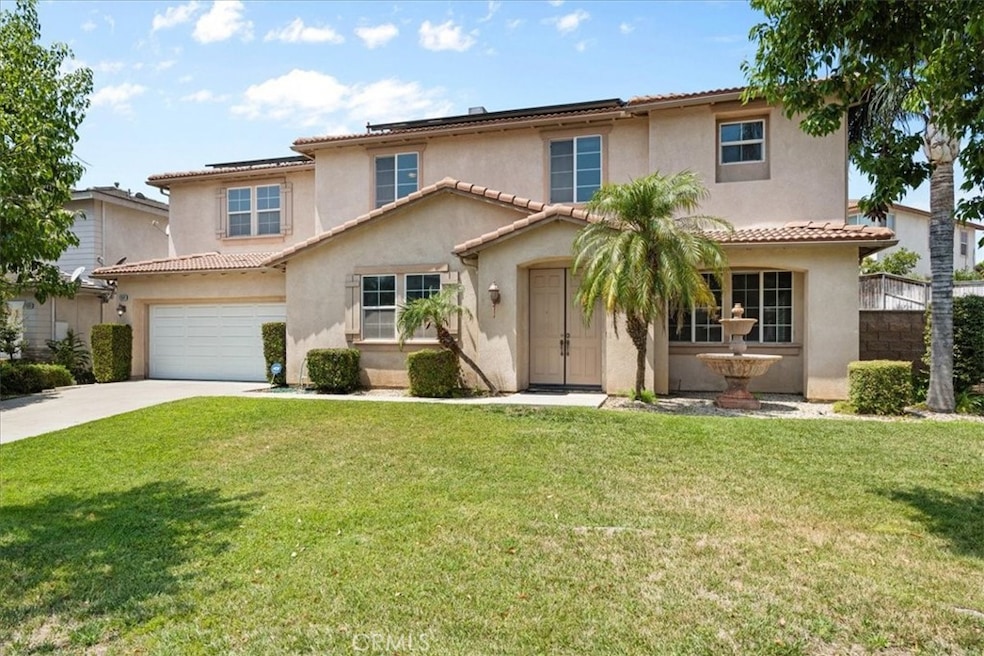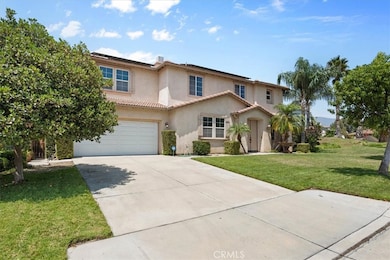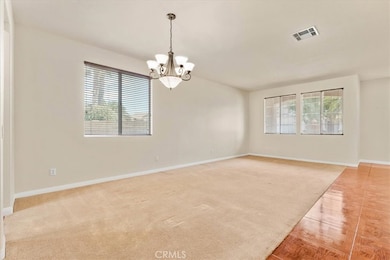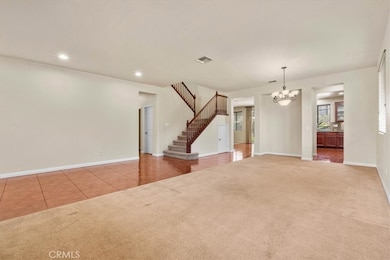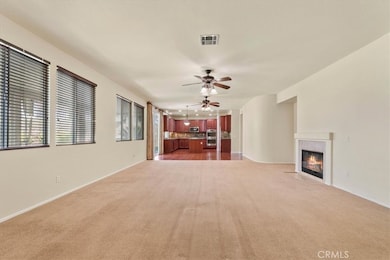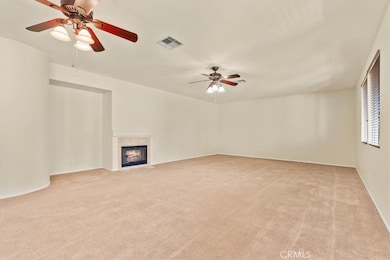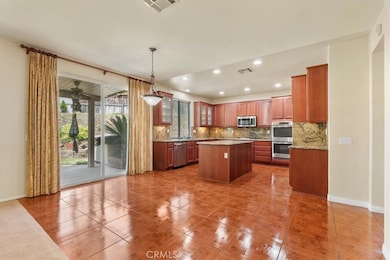13564 Williamson Rd Rancho Cucamonga, CA 91739
Etiwanda NeighborhoodEstimated payment $6,047/month
Highlights
- All Bedrooms Downstairs
- Open Floorplan
- Butlers Pantry
- Grapeland Elementary Rated A
- Double Oven
- 3 Car Attached Garage
About This Home
PRICE ENHANCEMENT for this Spacious Home in a Sought-After Community.
Welcome to Rancho Vista North, a private gated community where comfort and convenience come together. This beautiful 4,130 sq. ft. home sits on a generous 10,913 sq. ft. lot and was designed with easy living in mind. Inside, you’ll find 4 large bedrooms (including a main-floor en-suite for guests or multigenerational living), 4 full bathrooms plus a convenient half bath downstairs. The open-concept kitchen is perfect for dining and entertaining, featuring stainless steel appliances, double oven, granite counters and granite island, cherry wood cabinets, a butler’s pantry, and plenty of space to gather. The kitchen flows into the oversized family room, complete with a cozy fireplace—an inviting spot for evening movie nights. Upstairs, the primary suite is a true retreat with two walk-in closets, a spacious sitting area, and a luxurious bathroom with soaking tub, glass-enclosed shower, dual sinks, and vanity. A second oversized bedroom with its own en-suite bath offers extra flexibility, while the upstairs loft/landing area makes a perfect homework station or tech center. Additional bedrooms and a Jack-and-Jill bathroom provide room for everyone. Step outside to the covered patio, ideal for year-round barbecues and gatherings. A 3-car tandem garage offers ample storage and direct access to the laundry room and powder bath. The home also comes with an assumable (or payoff option) solar lease to help with energy efficiency. You are in the top-rated Etiwanda School District, with Etiwanda High School just a short walk away. Shopping, dining, and entertainment at Victoria Gardens are only minutes away, plus easy access to the 15 and 210 freeways makes commuting simple. This is more than a house—it’s the place where you can create lasting memories.
Listing Agent
MGA Associates Brokerage Phone: 949-300-3304 License #00697174 Listed on: 08/21/2025
Home Details
Home Type
- Single Family
Year Built
- Built in 2002
HOA Fees
- $111 Monthly HOA Fees
Parking
- 3 Car Attached Garage
- Parking Available
- Front Facing Garage
Home Design
- Entry on the 1st floor
- Planned Development
Interior Spaces
- 4,130 Sq Ft Home
- 2-Story Property
- Open Floorplan
- Den with Fireplace
- Laundry Room
Kitchen
- Butlers Pantry
- Double Oven
Bedrooms and Bathrooms
- 6 Bedrooms | 1 Main Level Bedroom
- All Bedrooms Down
- All Upper Level Bedrooms
- Soaking Tub
Schools
- Etiwanda High School
Additional Features
- 0.25 Acre Lot
- Suburban Location
- Central Heating and Cooling System
Listing and Financial Details
- Tax Lot 41
- Tax Tract Number 16189
- Assessor Parcel Number 0227394220000
- $1,119 per year additional tax assessments
Community Details
Overview
- Rancho Vista Association, Phone Number (909) 581-6600
- Mgr Pm HOA
Security
- Controlled Access
Map
Home Values in the Area
Average Home Value in this Area
Tax History
| Year | Tax Paid | Tax Assessment Tax Assessment Total Assessment is a certain percentage of the fair market value that is determined by local assessors to be the total taxable value of land and additions on the property. | Land | Improvement |
|---|---|---|---|---|
| 2025 | $1,129 | $825,482 | $206,370 | $619,112 |
| 2024 | $1,119 | $809,297 | $202,324 | $606,973 |
| 2023 | $1,119 | $793,429 | $198,357 | $595,072 |
| 2022 | $1,118 | $777,872 | $194,468 | $583,404 |
| 2021 | $1,118 | $762,620 | $190,655 | $571,965 |
| 2020 | $1,242 | $754,800 | $188,700 | $566,100 |
| 2019 | $9,025 | $740,000 | $185,000 | $555,000 |
| 2018 | $6,898 | $545,399 | $135,421 | $409,978 |
| 2017 | $6,523 | $534,705 | $132,766 | $401,939 |
| 2016 | $6,300 | $524,221 | $130,163 | $394,058 |
| 2015 | $6,262 | $516,347 | $128,208 | $388,139 |
| 2014 | -- | $506,233 | $125,697 | $380,536 |
Property History
| Date | Event | Price | List to Sale | Price per Sq Ft | Prior Sale |
|---|---|---|---|---|---|
| 01/22/2026 01/22/26 | For Sale | $1,125,000 | 0.0% | $272 / Sq Ft | |
| 01/09/2026 01/09/26 | Pending | -- | -- | -- | |
| 10/15/2025 10/15/25 | Price Changed | $1,125,000 | -8.2% | $272 / Sq Ft | |
| 08/21/2025 08/21/25 | For Sale | $1,225,000 | +65.5% | $297 / Sq Ft | |
| 08/28/2018 08/28/18 | Sold | $740,000 | -1.3% | $179 / Sq Ft | View Prior Sale |
| 07/16/2018 07/16/18 | Pending | -- | -- | -- | |
| 07/12/2018 07/12/18 | For Sale | $749,988 | -- | $182 / Sq Ft |
Purchase History
| Date | Type | Sale Price | Title Company |
|---|---|---|---|
| Grant Deed | $740,000 | Old Republic Title Company | |
| Interfamily Deed Transfer | -- | Lawyers Title | |
| Interfamily Deed Transfer | -- | None Available | |
| Interfamily Deed Transfer | -- | -- | |
| Interfamily Deed Transfer | -- | Lawyers Title Company | |
| Grant Deed | $433,500 | Lawyers Title Company |
Mortgage History
| Date | Status | Loan Amount | Loan Type |
|---|---|---|---|
| Previous Owner | $938,250 | Reverse Mortgage Home Equity Conversion Mortgage | |
| Previous Owner | $322,700 | Purchase Money Mortgage |
Source: California Regional Multiple Listing Service (CRMLS)
MLS Number: NP25185602
APN: 0227-394-22
- 13667 Victoria St
- 7044 Mallow Dr Unit 4
- 7161 East Ave
- 13856 Gazania Ln
- 6914 Stonecrop Ln
- 13548 Smokestone St
- 13251 Brookfield Dr
- 7234 Bodega St
- 7397 Mcclellan Ct
- 7436 Lawrence Place
- 13031 Vista St
- 13413 Pico Ct
- 7331 Shelby Place
- 7331 Shelby Place Unit 121
- 7331 Shelby Place Unit 8
- 7331 Shelby Place Unit 73
- 7465 Doheny Ct
- 7168 Etiwanda Ave
- 6575 Etiwanda Ave
- 7064 Isle Ct
- 13393 Redwood Dr
- 13345 Victoria St
- 6949 Mallow Dr
- 7161 East Ave Unit 2
- 7334 Nightfall
- 7331 Shelby Place Unit 43
- 14039 Oxford St
- 13208 Firestone Dr
- 12584 Atwood Ct Unit 1023
- 7878 East Ave
- 7238 San Carmela Ct
- 13250 Foothill Blvd
- 8150 Cottonwood Ave
- 8090 Cornwall Ct
- 12228 Veranda Dr
- 12248 Estrella Dr
- 8090 Cornwall Ct
- 7665 Creole Place Unit 3
- 8186 Banana Ave
- 12422 Benton Dr Unit 2
