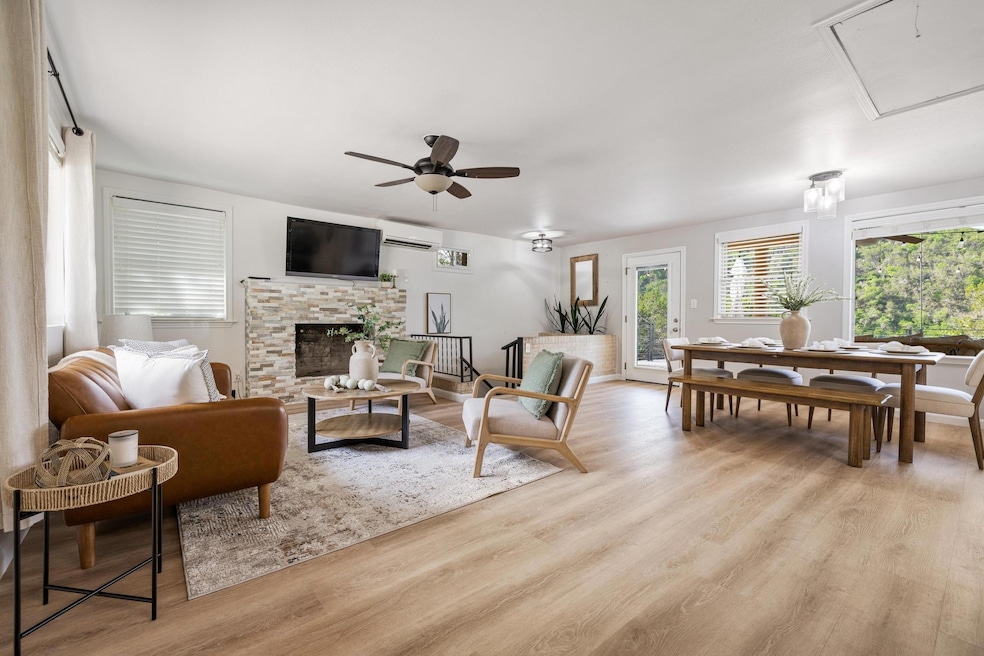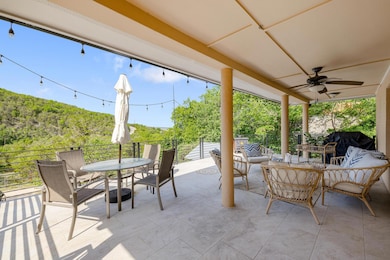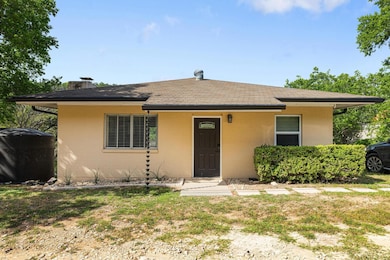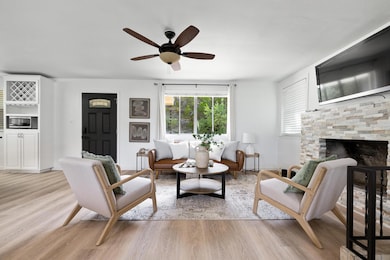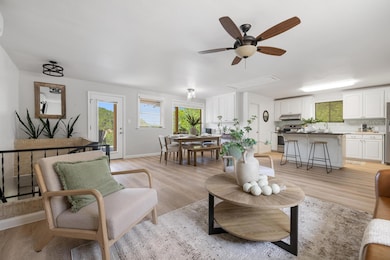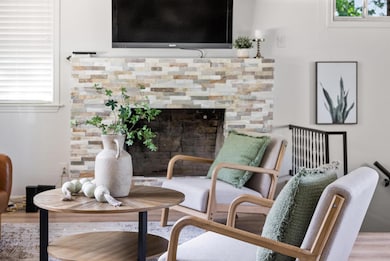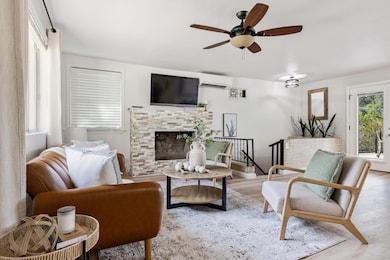
13566 Bullick Hollow Rd Austin, TX 78726
Grandview Hills NeighborhoodEstimated payment $2,950/month
Highlights
- Panoramic View
- Open Floorplan
- Wooded Lot
- Grandview Hills Elementary School Rated A-
- Deck
- Granite Countertops
About This Home
This thoughtfully upgraded and meticulously maintained home offers a rare blend of rustic charm and modern efficiency, perfect for the discerning buyer who values character, views, and privacy. With Lake Travis shimmering in the distance and the Hill Country as your backdrop, the setting is serene and inspiring. The owners have lovingly transformed this small but mighty home into a one-of-a-kind retreat. The recently remodeled kitchen and spa-like bathroom bring elegance and function, while the expanded lower level offers room to relax, create, or host. Every detail feels thoughtfully chosen from the durable tile flooring throughout, to the zoned split HVAC units, to the energy-efficient 2.2 kW solar system that offsets power usage. Outdoor living shines here too, with a spacious deck crafted from premium materials, ideal for morning coffee, golden-hour gatherings, or quiet evenings under the stars. The rustic wood elements and updated finishes strike a perfect balance between cozy and contemporary. Refinished fireplaces, new doors, leaf-guarded gutters, and a freshly painted exterior stairway speak to years of dedicated care. Even the private road leading to the home has been resurfaced, ensuring a smooth arrival every time. This is not just a house; it’s a peaceful retreat from the everyday, for someone seeking beauty in the details, and a lifestyle that values both comfort and connection to nature. Whether it’s your weekend getaway or full-time hideaway, this unique home is ready to welcome you.
Listing Agent
Keller Williams Realty-RR WC Brokerage Phone: (512) 762-7731 License #0549744 Listed on: 05/22/2025

Home Details
Home Type
- Single Family
Est. Annual Taxes
- $4,587
Year Built
- Built in 1968 | Remodeled
Lot Details
- 0.34 Acre Lot
- Property fronts a private road
- Northeast Facing Home
- Native Plants
- Interior Lot
- Lot Sloped Down
- Wooded Lot
- Many Trees
Property Views
- Lake
- Panoramic
- Woods
- Canyon
- Hills
Home Design
- Slab Foundation
- Composition Roof
- Masonry Siding
Interior Spaces
- 1,437 Sq Ft Home
- 2-Story Property
- Open Floorplan
- Ceiling Fan
- Recessed Lighting
- Chandelier
- Wood Burning Fireplace
- Double Pane Windows
- Blinds
- Display Windows
- Living Room with Fireplace
- Dining Room
- Tile Flooring
- Stacked Washer and Dryer
Kitchen
- Open to Family Room
- Breakfast Bar
- Oven
- Gas Range
- Microwave
- Dishwasher
- Stainless Steel Appliances
- Kitchen Island
- Granite Countertops
- Quartz Countertops
Bedrooms and Bathrooms
- 2 Bedrooms
- Dual Closets
- 2 Full Bathrooms
- Double Vanity
- Walk-in Shower
Parking
- 6 Parking Spaces
- Private Parking
- Aggregate Flooring
- Gravel Driveway
- Unpaved Parking
- Outside Parking
Accessible Home Design
- Grab Bars
- Accessible Kitchen
Outdoor Features
- Balcony
- Deck
- Covered Patio or Porch
- Terrace
- Shed
- Rain Gutters
Schools
- Grandview Hills Elementary School
- Four Points Middle School
- Vandegrift High School
Utilities
- Cooling System Mounted To A Wall/Window
- Propane Stove
- Heat Pump System
- Heating System Uses Propane
- Above Ground Utilities
- Propane
- Private Water Source
- Septic Tank
Community Details
- No Home Owners Association
- Anderson Mill Estates Subdivision
Listing and Financial Details
- Assessor Parcel Number 01683802140000
Map
Home Values in the Area
Average Home Value in this Area
Tax History
| Year | Tax Paid | Tax Assessment Tax Assessment Total Assessment is a certain percentage of the fair market value that is determined by local assessors to be the total taxable value of land and additions on the property. | Land | Improvement |
|---|---|---|---|---|
| 2025 | $4,612 | $263,533 | $85,898 | $177,635 |
| 2023 | $4,612 | $375,982 | $177,525 | $198,457 |
| 2022 | $6,839 | $361,804 | $177,525 | $184,279 |
| 2021 | $3,249 | $161,577 | $45,495 | $116,082 |
| 2020 | $2,852 | $134,688 | $45,495 | $89,193 |
| 2018 | $2,623 | $119,843 | $45,495 | $74,348 |
| 2017 | $2,529 | $114,522 | $72,000 | $42,522 |
| 2016 | $2,529 | $114,522 | $72,000 | $42,522 |
| 2015 | $2,398 | $121,064 | $72,000 | $49,064 |
| 2014 | $2,398 | $121,064 | $72,000 | $49,064 |
Property History
| Date | Event | Price | Change | Sq Ft Price |
|---|---|---|---|---|
| 05/22/2025 05/22/25 | For Sale | $475,000 | -- | $331 / Sq Ft |
Purchase History
| Date | Type | Sale Price | Title Company |
|---|---|---|---|
| Vendors Lien | -- | None Available |
Mortgage History
| Date | Status | Loan Amount | Loan Type |
|---|---|---|---|
| Open | $220,000 | Stand Alone First | |
| Closed | $35,000 | Future Advance Clause Open End Mortgage | |
| Closed | $184,016 | New Conventional | |
| Closed | $185,843 | Purchase Money Mortgage |
Similar Homes in Austin, TX
Source: Unlock MLS (Austin Board of REALTORS®)
MLS Number: 5456171
APN: 172832
- 13527 Bullick Hollow Rd
- 13521 Bullick Hollow Rd
- 13612 Bullick Hollow Rd
- 13955 F M Road 2769
- 14257 Farm To Market Road 2769
- 13401 Bullick Hollow Rd
- 14203 Fm 2769
- 14273 Fm 2769
- 14255 Fm 2769
- 8236 Phantom Canyon Dr
- 8233 Phantom Canyon Dr
- 8105 Endeavor Cir
- 12529 Verandah Ct
- 8105 Red Bird Ct
- 8400 Denali Pkwy
- 7913 Davis Mountain Pass
- 14305 Geronimo
- 8212 Denali Pkwy
- 7921 Davis Mountain Pass
- 12500 Verandah Ct
- 8105 Endeavor Cir
- 12529 Verandah Ct
- 12727 Cloud Mountain Crossing
- 8217 Endeavor Cir
- 7921 Davis Mountain Pass
- 8600 N Fm 620 Rd
- 11921 Terraza Cir Unit TH39
- 13240 Villa Montana Way
- 6717 Mountain Trail
- 6714 Mountain Trail
- 12300 Terraza Cir Unit TH10
- 8801 N Fm 620
- 12001 Vista Parke Dr Unit 604
- 12001 Vista Parke Dr Unit 101
- 2930 Grand Oaks Loop Unit 1303
- 2930 Grand Oaks Loop Unit 702
- 14804 Arrowhead Dr Unit 1
- 9501 N Fm 620 Rd
- 3126 Fiorellino Place
- 3116 Argento Place
