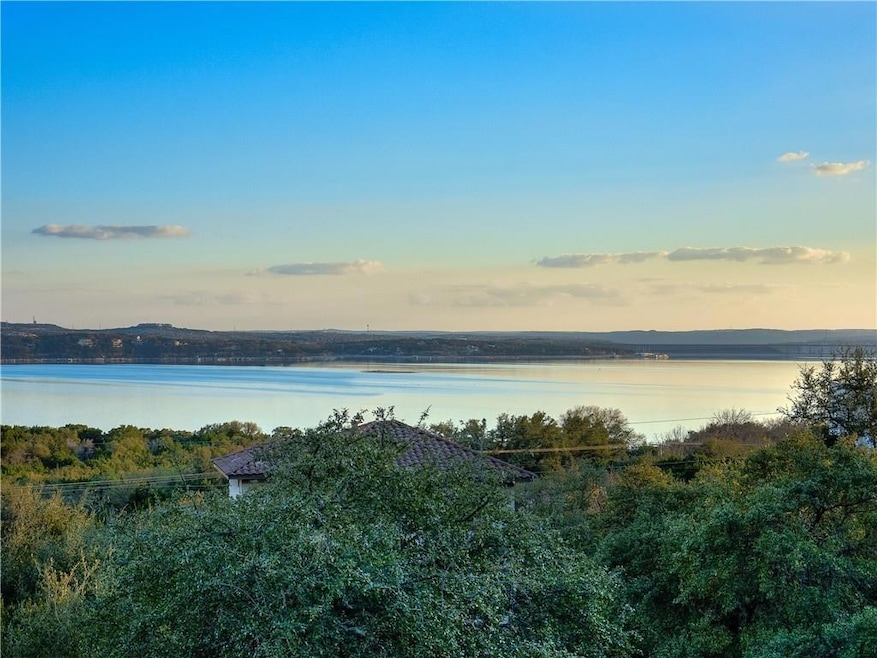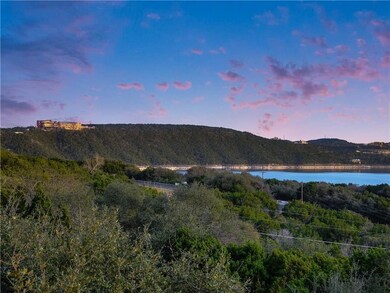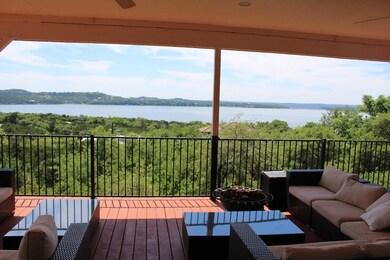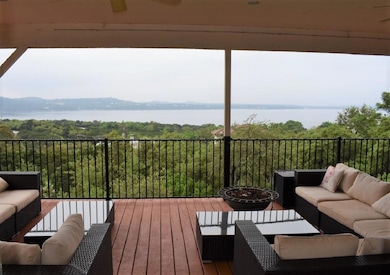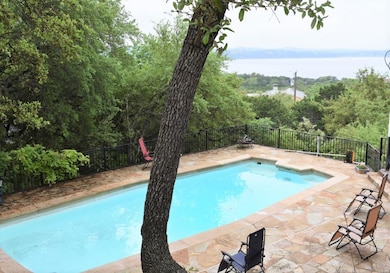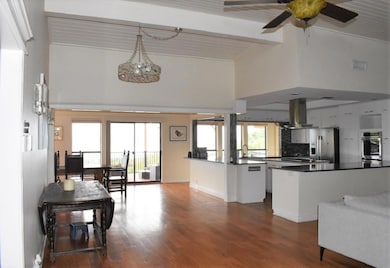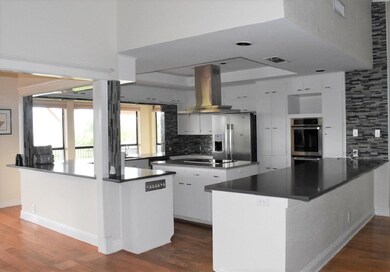6714 Mountain Trail Austin, TX 78732
Comanche Trail NeighborhoodHighlights
- Tennis Courts
- Heated Pool
- Mature Trees
- Grandview Hills Elementary School Rated A-
- Panoramic View
- Community Lake
About This Home
LAKE TRAVIS OASIS DELIGHT DRAMATIC GORGEOUS LAKE VIEW FROM ALMOST EVERY ROOM IN THE HOME, FLOOR-TO-CEILING WINDOWS, LARGE LOT, POOL, DECKS, FIREPLACE, HARDWOOD AND BRICK FLOORS, GRANITE COUNTERS, STAINLESS STEEL APPLIANCES. GUEST QUARTERS WITH OUTSIDE ENTRANCE. Your two large outdoor (upper and lower) decks overlook the lake and a private yard with mature trees providing a canopy of shade over the pool. Balcony, Basketball Court, Boat Ramp close by, Outdoor Kitchen, Outdoor Jacuzzi, Misting System, Private YardExcellent opportunity to live so close to Lake Travis and so close to town.
Listing Agent
Christie's Int'l Real Estate Brokerage Phone: (512) 368-8078 License #0550613 Listed on: 09/09/2024

Home Details
Home Type
- Single Family
Est. Annual Taxes
- $18,458
Year Built
- Built in 1980
Lot Details
- 0.6 Acre Lot
- West Facing Home
- Wrought Iron Fence
- Lot Sloped Down
- Misting System
- Mature Trees
- Many Trees
- Private Yard
Parking
- 3 Car Detached Garage
- Garage Door Opener
- Golf Cart Garage
Property Views
- River
- Lake
- Panoramic
Home Design
- Slab Foundation
- Metal Roof
- Masonry Siding
- HardiePlank Type
Interior Spaces
- 5,000 Sq Ft Home
- 2-Story Property
- Furnished or left unfurnished upon request
- Bookcases
- Vaulted Ceiling
- Ceiling Fan
- Window Treatments
- Entrance Foyer
- Great Room with Fireplace
- 2 Fireplaces
- Living Room with Fireplace
- Multiple Living Areas
- Prewired Security
Kitchen
- Breakfast Bar
- Built-In Double Oven
- Electric Cooktop
- Dishwasher
- Disposal
Flooring
- Wood
- Carpet
- Tile
Bedrooms and Bathrooms
- 5 Bedrooms | 2 Main Level Bedrooms
- Primary Bedroom on Main
- Walk-In Closet
- In-Law or Guest Suite
- 4 Full Bathrooms
Eco-Friendly Details
- Sustainability products and practices used to construct the property include see remarks
Pool
- Heated Pool
- Pool Cover
Outdoor Features
- Tennis Courts
- Basketball Court
- Sport Court
- Balcony
- Deck
- Covered Patio or Porch
- Outdoor Storage
Schools
- Grandview Hills Elementary School
- Four Points Middle School
- Vandegrift High School
Utilities
- Central Heating and Cooling System
- Well
- ENERGY STAR Qualified Water Heater
- Water Softener
- Septic Tank
Listing and Financial Details
- Security Deposit $9,000
- Tenant pays for all utilities
- The owner pays for association fees, water
- Negotiable Lease Term
- $40 Application Fee
- Assessor Parcel Number 01604403030000
Community Details
Overview
- Property has a Home Owners Association
- Comanche Trail 02 Subdivision
- Property managed by Sherbro
- Community Lake
Recreation
- Park
Pet Policy
- Pets allowed on a case-by-case basis
- Pet Deposit $250
Map
Source: Unlock MLS (Austin Board of REALTORS®)
MLS Number: 3486602
APN: 158940
- 6715 Mountain Trail
- 6713 Mountain Trail
- 13908 Skyline Dr
- 13902 Panorama Dr
- 7044 Comanche Trail
- 14000 & 14002 Skyline Dr
- 14000 Skyline Dr
- 17623 Panorama Dr
- 7067 Comanche Trail
- 14002 Skyline Dr
- 14006 Skyline Dr
- 7207 Mountain Trail
- 7206 Comanche Trail
- 000 Ridgetop Terrace
- 6813 Oasis Pass
- 6714 Comanche Trail
- 12909 Luna Montana Way S
- 14305 Geronimo
- 13017 Luna Montana Way S
- 13129 Villa Montana Way
- 6717 Mountain Trail
- 13240 Villa Montana Way
- 14804 Arrowhead Dr Unit 1
- 7921 Davis Mountain Pass
- 12885 Park Dr
- 8105 Endeavor Cir
- 15203 Rainbow One St
- 8217 Endeavor Cir
- 12529 Verandah Ct
- 12308 Simmental Dr Unit 94
- 12001 Vista Parke Dr Unit 604
- 12001 Vista Parke Dr Unit 101
- 15500 Enid Dr
- 15508 Checotah Dr
- 15911 Booth Cir
- 4306 N Quinlan Park Rd
- 6701 Fm 620 N
- 16100 Lake Travis Dr
- 11203 Ranch To Market Road 2222 Unit 1104
- 7655 N Ranch Road 620
