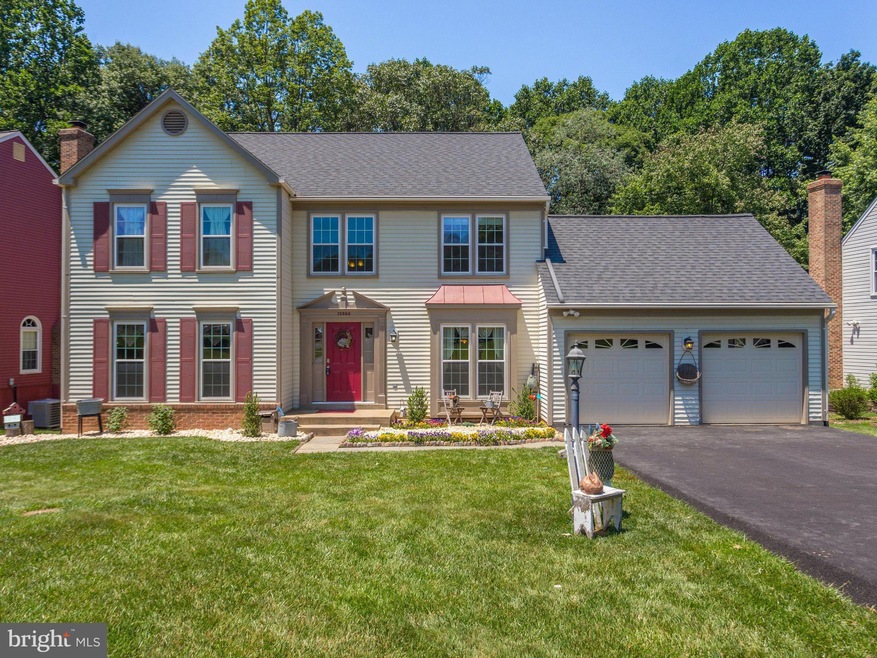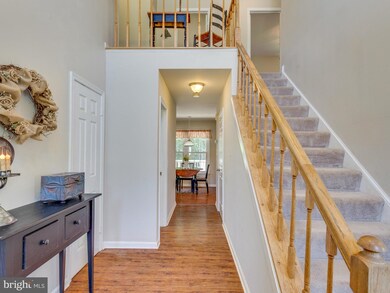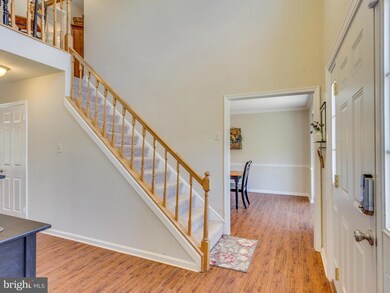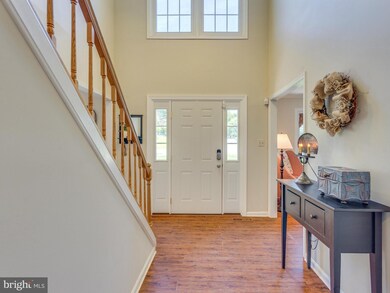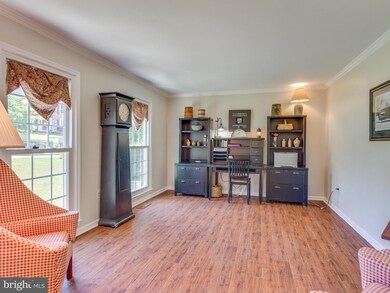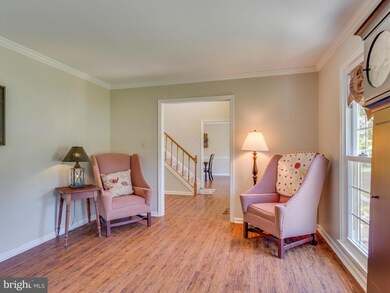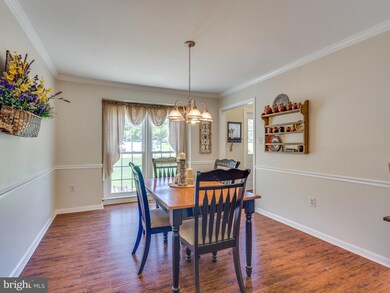
13566 Castlebridge Ln Woodbridge, VA 22193
Hillendale NeighborhoodEstimated Value: $611,000 - $666,000
Highlights
- Traditional Architecture
- No HOA
- Family Room Off Kitchen
- 1 Fireplace
- Breakfast Area or Nook
- Eat-In Country Kitchen
About This Home
As of May 2017Must see 3-level w/fenced yard and treed lot! Two-story foyer & spacious floor plan with 6 BDR-4 upper,+ 2 lower (NTC), & 3.5 Baths. Large kitchen open to family room w/fireplace. Large master suite w/walk-in closet, soaking tub, separate shower, dual vanities. Updates: roof, windows, gutters, bath, floors, paint, driveway, and much more! Don't miss this one! Call today for private showing!
Last Agent to Sell the Property
Brian Wilson
Redfin Corporation Listed on: 12/06/2016

Home Details
Home Type
- Single Family
Est. Annual Taxes
- $4,132
Year Built
- Built in 1988
Lot Details
- 0.37 Acre Lot
- Property is in very good condition
- Property is zoned R2
Parking
- 2 Car Attached Garage
- Front Facing Garage
- Off-Street Parking
Home Design
- Traditional Architecture
Interior Spaces
- Property has 3 Levels
- 1 Fireplace
- Family Room Off Kitchen
- Dining Area
Kitchen
- Eat-In Country Kitchen
- Breakfast Area or Nook
Bedrooms and Bathrooms
- 4 Bedrooms
- 3.5 Bathrooms
Finished Basement
- Heated Basement
- Walk-Out Basement
- Basement Fills Entire Space Under The House
- Connecting Stairway
- Rear Basement Entry
- Basement Windows
Schools
- Kerrydale Elementary School
- Beville Middle School
- Gar-Field High School
Utilities
- Forced Air Heating and Cooling System
- Electric Water Heater
Community Details
- No Home Owners Association
- Westwind Subdivision
Listing and Financial Details
- Tax Lot 36
- Assessor Parcel Number 94529
Ownership History
Purchase Details
Home Financials for this Owner
Home Financials are based on the most recent Mortgage that was taken out on this home.Similar Homes in Woodbridge, VA
Home Values in the Area
Average Home Value in this Area
Purchase History
| Date | Buyer | Sale Price | Title Company |
|---|---|---|---|
| Duran Edwin A | $430,000 | Rgs Title |
Mortgage History
| Date | Status | Borrower | Loan Amount |
|---|---|---|---|
| Open | Duran Edwin A | $392,500 | |
| Closed | Duran Edwin A | $408,600 | |
| Previous Owner | Szeto Edward K | $220,000 | |
| Previous Owner | Szeto Ruth A | $185,000 |
Property History
| Date | Event | Price | Change | Sq Ft Price |
|---|---|---|---|---|
| 05/10/2017 05/10/17 | Sold | $430,000 | -2.3% | $194 / Sq Ft |
| 03/16/2017 03/16/17 | Pending | -- | -- | -- |
| 12/06/2016 12/06/16 | For Sale | $439,900 | -- | $198 / Sq Ft |
Tax History Compared to Growth
Tax History
| Year | Tax Paid | Tax Assessment Tax Assessment Total Assessment is a certain percentage of the fair market value that is determined by local assessors to be the total taxable value of land and additions on the property. | Land | Improvement |
|---|---|---|---|---|
| 2024 | $5,434 | $546,400 | $174,400 | $372,000 |
| 2023 | $5,405 | $519,500 | $164,500 | $355,000 |
| 2022 | $5,906 | $523,000 | $164,500 | $358,500 |
| 2021 | $5,558 | $455,000 | $143,000 | $312,000 |
| 2020 | $6,597 | $425,600 | $133,100 | $292,500 |
| 2019 | $6,360 | $410,300 | $130,700 | $279,600 |
| 2018 | $4,904 | $406,100 | $130,700 | $275,400 |
| 2017 | $4,754 | $384,900 | $124,500 | $260,400 |
| 2016 | $4,876 | $398,900 | $128,200 | $270,700 |
| 2015 | $4,248 | $337,100 | $107,800 | $229,300 |
| 2014 | $4,248 | $339,000 | $107,800 | $231,200 |
Agents Affiliated with this Home
-

Seller's Agent in 2017
Brian Wilson
Redfin Corporation
(833) 433-6683
-
Jorge Alas

Buyer's Agent in 2017
Jorge Alas
Coldwell Banker (NRT-Southeast-MidAtlantic)
(571) 215-0750
43 Total Sales
Map
Source: Bright MLS
MLS Number: 1000358491
APN: 8192-55-9439
- 4201 Harvest Ct
- 4421 Hendricks Dr
- 4144 Granby Rd
- 13702 Grace St
- 4123 Gardensen Dr
- 13798 Gresham Ct
- 3940 Spirea Ct
- 13717 Greenwood Dr
- 13733 Gran Deur Dr
- 3809 Russell Rd
- 4606 Hamilton Dr
- 13708 Gilbert Rd
- 13616 Kerrydale Rd
- 4550 Kendall Dr
- 4625 Kenwood Dr
- 13629 Kingsman Rd
- 13011 Kidwell Dr
- 14096 Geraldine Ct
- 13970 Englefield Dr Unit 207
- 12923 Freestone Ct
- 13566 Castlebridge Ln
- 13564 Castlebridge Ln
- 13568 Castlebridge Ln
- 13562 Castlebridge Ln
- 13570 Castlebridge Ln
- 13572 Castlebridge Ln
- 4197 Windflower Ct
- 13567 Castlebridge Ln
- 4057 Westwind Dr
- 13560 Castlebridge Ln
- 13574 Castlebridge Ln
- 13571 Castlebridge Ln
- 4061 Westwind Dr
- 13576 Castlebridge Ln
- 13565 Castlebridge Ln
- 13563 Castlebridge Ln
- 4195 Windflower Ct
- 13573 Castlebridge Ln
- 4196 Windflower Ct
